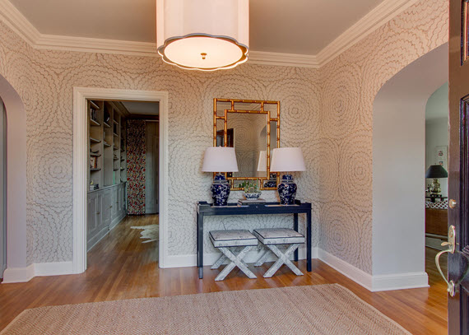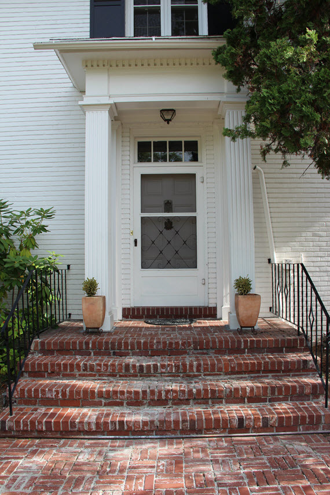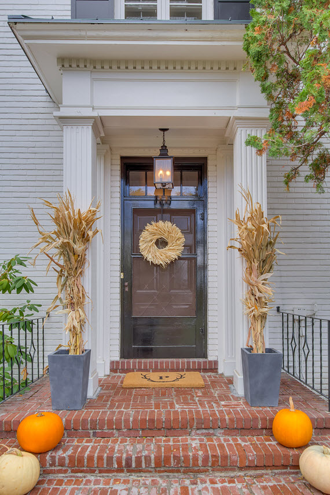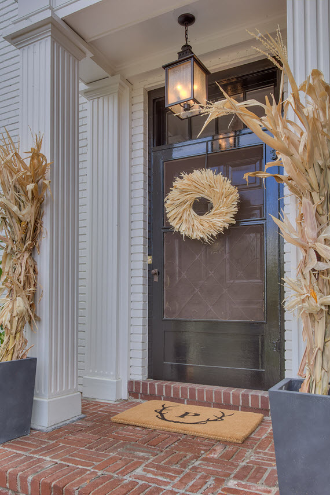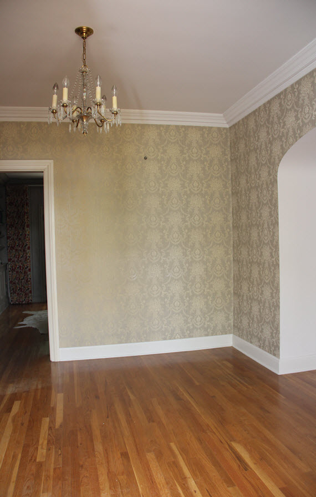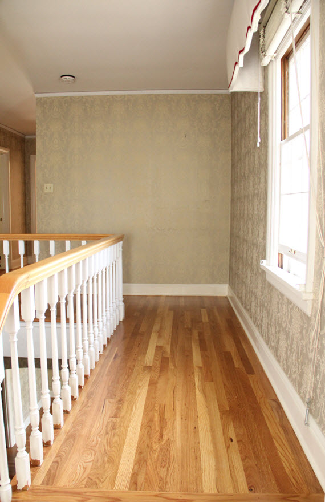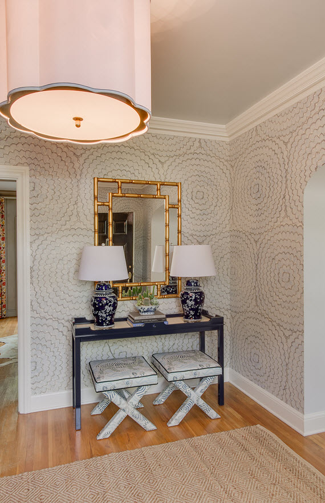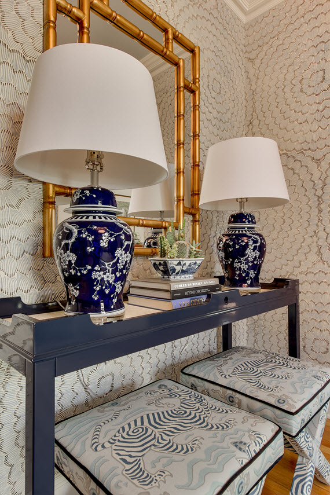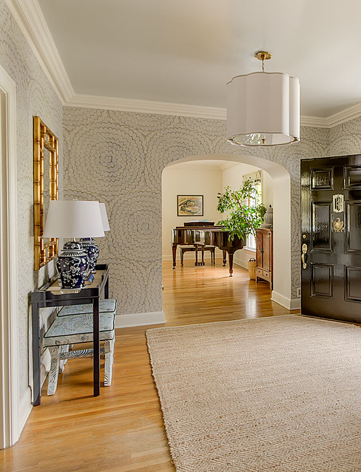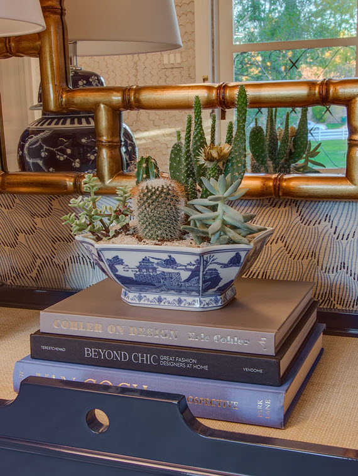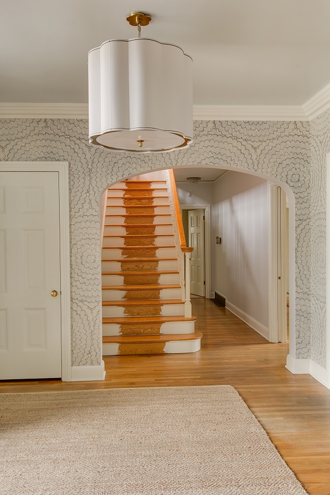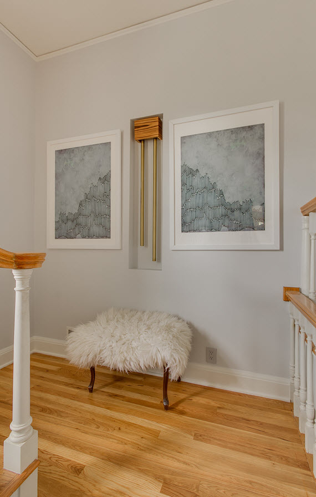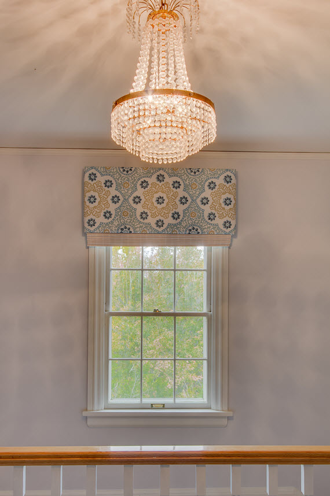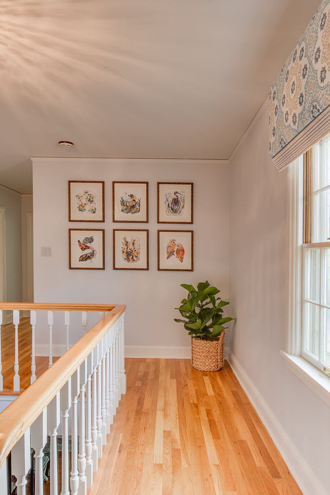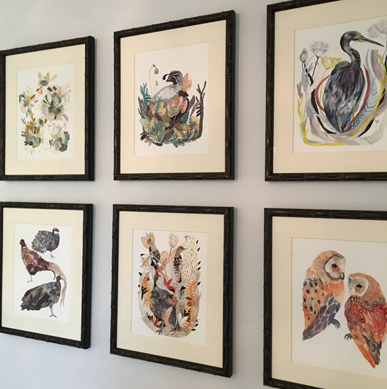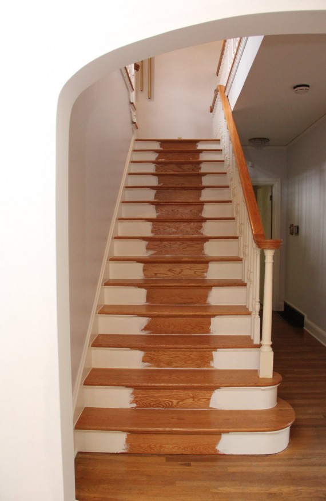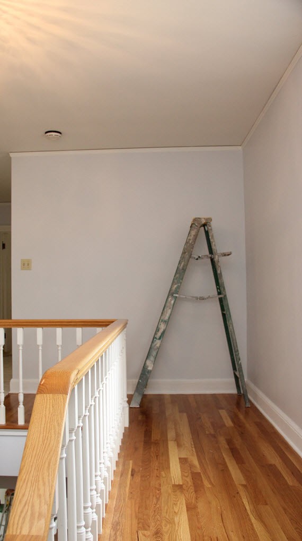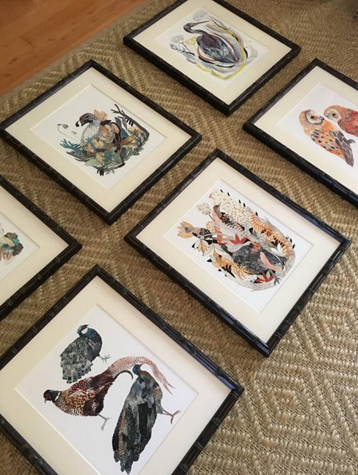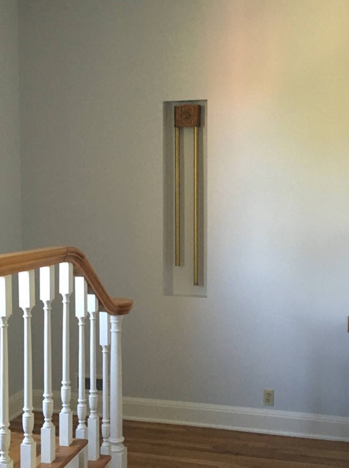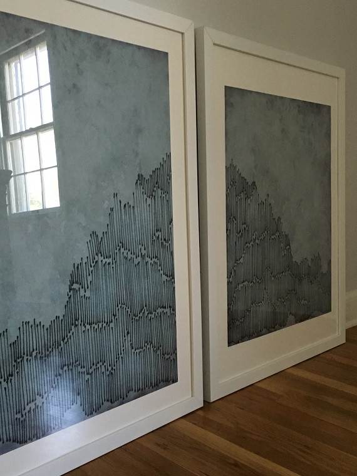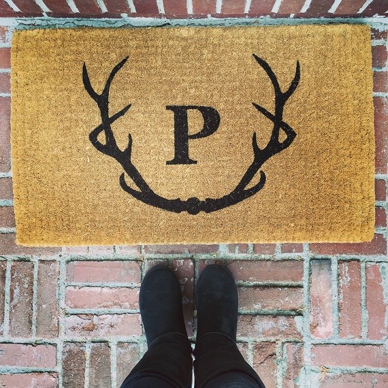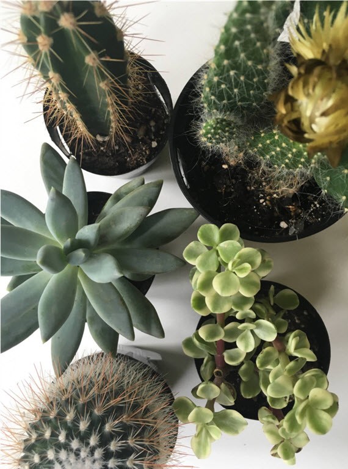Seeking a one stop shop for architectural drafting and planning, engineering, permitting, construction, landscape design and interior design? Paul and Katie Hackworth the husband and wife team behind H2 Design + Build can deliver! The boutique style design and build company tackles projects ranging from designing interior spaces, to remodels, additions, and new homes. H2’s projects have caught the attention of numerous publications including House Beautiful, Luxe Magazine and Rue Magazine. I’m thrilled to be interviewing them today!
Simplified Bee: I love that you are a husband + wife team! When did you realize that you wanted to work together?
H2 Design + Build: H2 Design + Build wasn’t something we had set out to do. It was basically happening in front of us during our “off” time and we finally made it official in 2010. I had a background in graphic design, and to this day utilize the programs affiliated with the industry. Simply speaking, mastering the architectural ruler was the beginning of it all for me. Paul had many years of project management under his belt, and had learned all the tricks of the construction trade during his time managing a handful of blue collar commercial buildings in need of vaiouus tenant improvements and upgrades. Our first project as a team was in 2006 when we renovated a charming cottage style home for our own family.
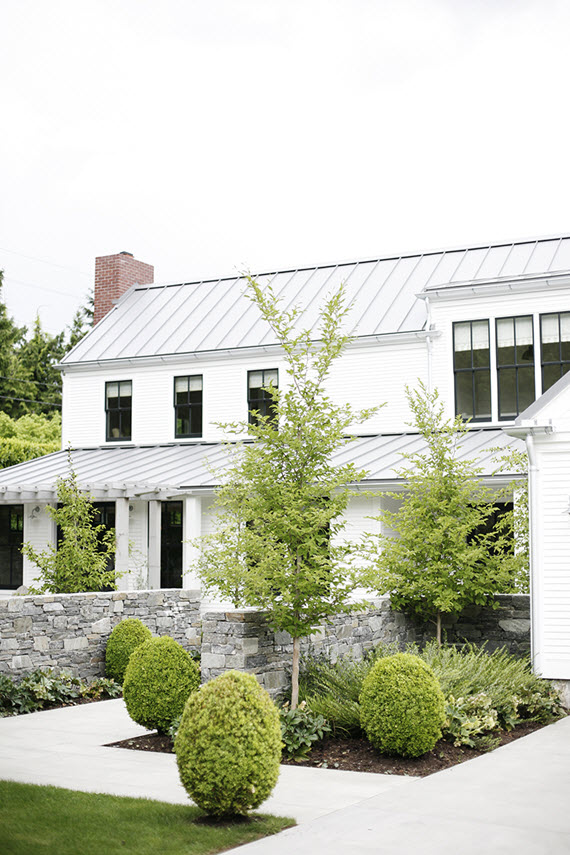
SB: Your firm seems to do it all – including architecture, interior design, and landscape design – which aspects do you enjoy the most?
What are your personal styles? How are they similar? Different?
H2: Lucky for me, Paul stays out of the architecture and design realm. He has almost mastered the art of listening to me (no one is perfect, right?) and he definitely knows what I expect quality wise. There really is a solid line between each of our skill sets and job descriptions. I create and/or oversee all the architecture, design, and promo of our company and it’s projects. Paul oversees the scheduling, budgets, and timelines of each. This is probably one of the reasons why we have made the husband and wife thing work. Most importantly, we both admire and respect what the other brings to the table.
I can’t say I like one area of my job description more than the other. It’s nice to get to move back an forth between them and so rewarding to see it all come together in the end.
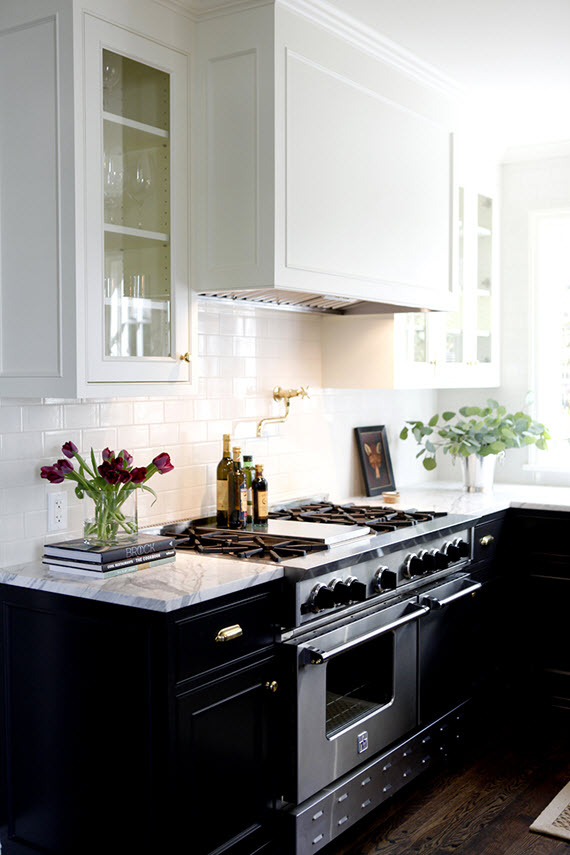
SB: Who would you most like to collaborate with on a project?
H2: There really is no “one” person. The best collaborations are the ones where both sides respect the others talent and vision. When it works, it works. And it’s usually apparent right of the start.
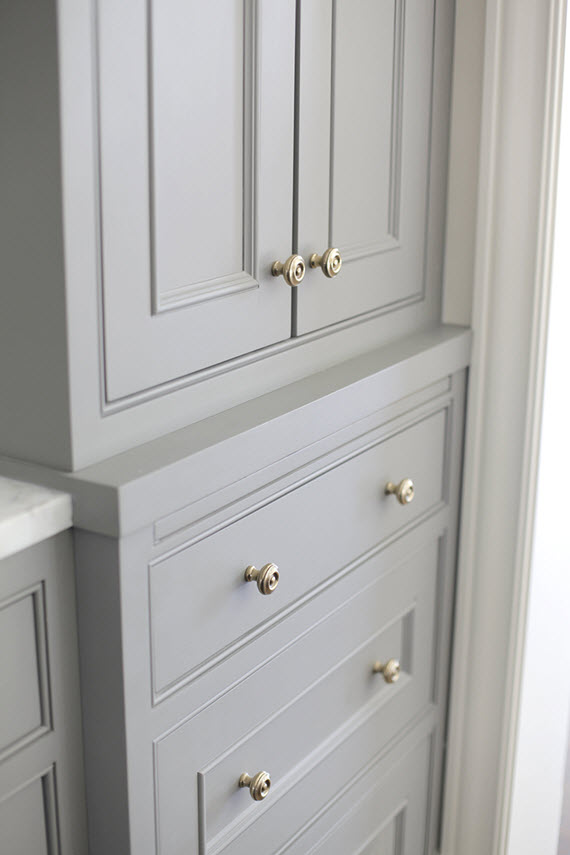
SB: Do you have “go to” paint colors? If so, which ones?
H2: The Full Spectrum Color Collection by Benjamin Moore is my go-to collection these days. The colors feel very European to me and seem to fall into my work seamlessly. Colors like Crisp Linen, Chimichurri, Plantation, Sea Glass, Pinky Swear, Porch Swing, and City Shadow are all, literally, on my desk right now.
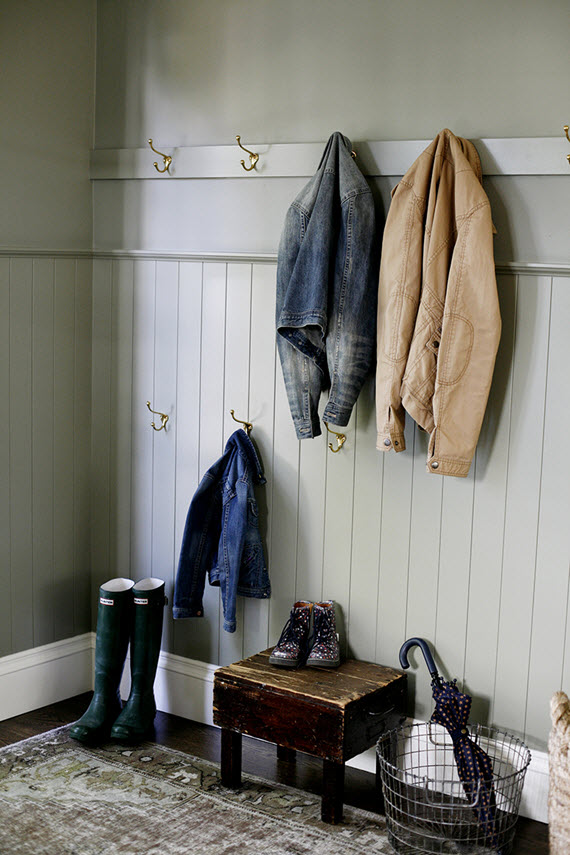
SB: Which of today’s interior design trends are here to stay and which ones will we see fade away?
H2: In all honesty, I don’t pay attention to trends because they are just that. I find myself drawn to timeless materials and designs and pair them with modern lines and amenities. Longevity is so important. No one wants to put money into something that will be out of style next year!
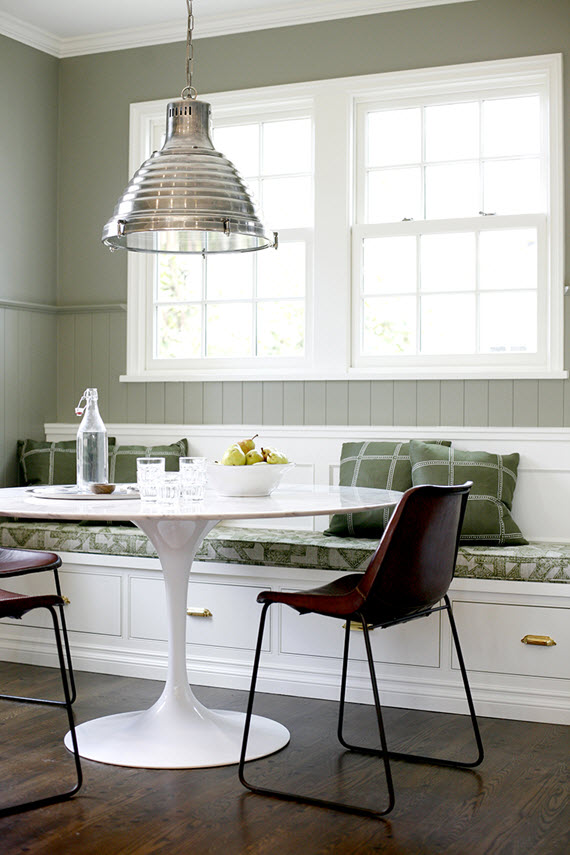
SB: Where do you recommend clients splurge versus save?
H2: Where someone decides to splurge is so personal. Items that you can see handing down to the next generation are a good rule of thumb. Artwork, lighting, an iconic piece like my favorite Saarinen table, for example, all could get put into the splurge category.
Architecturally speaking, you need to splurge on the bones of the house first. You don’t want to put money into something that you aren’t in love with initially.
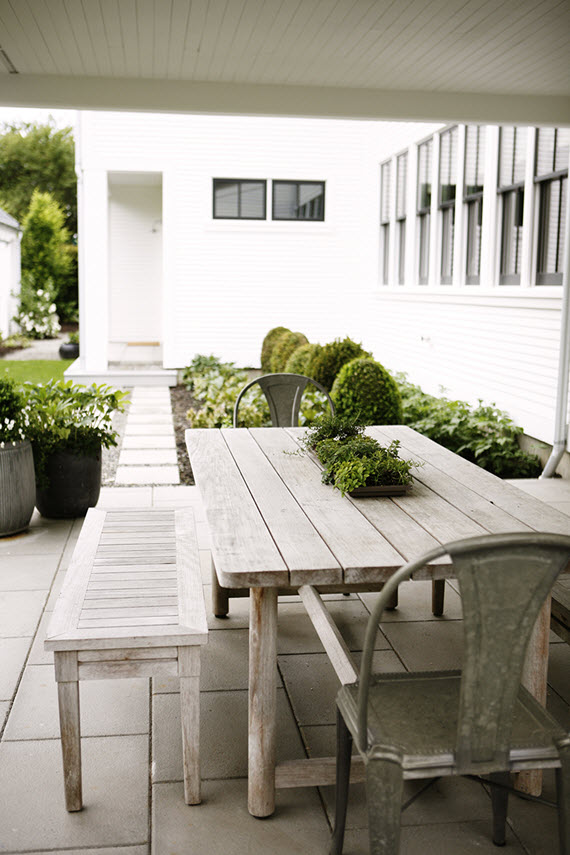
SB: What excites you most about landscape design today?
H2: What excites me most about landscaping is how it can set apart a home from it’s neighboring houses. The same principles apply: keep it clean and simple, and don’t overwhelm the landscape with numerous species and focal points. I would guess that all of our favorite homes have a yard to pair with it that is just as lovely.
One other small piece of advice; natural evergreen hedges are by far more welcoming that a fence.
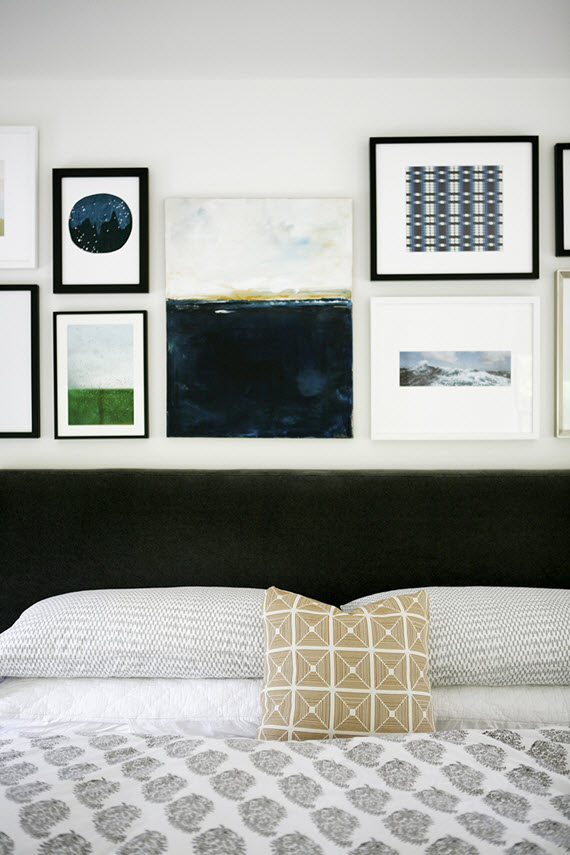
SB: Fill in the blank. No room is complete without…
H2: … a personal touch. I love adding quirky, out of place items that reflect my clients’ personality.
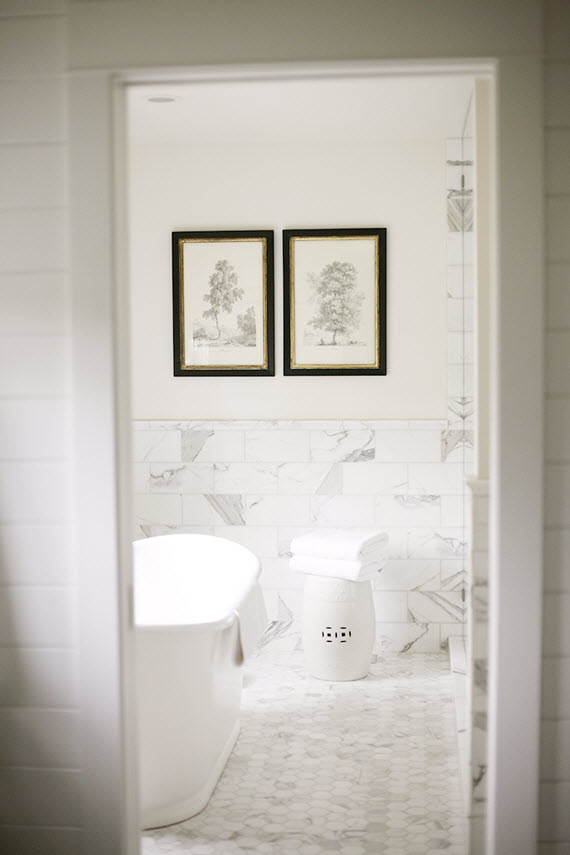
SB: Do you have words of wisdom for those thinking about building or renovating a home?
H2: Start with the bones of the house. Perfect it, and then add on… whether that be spatially speaking or interior furnishing wise.
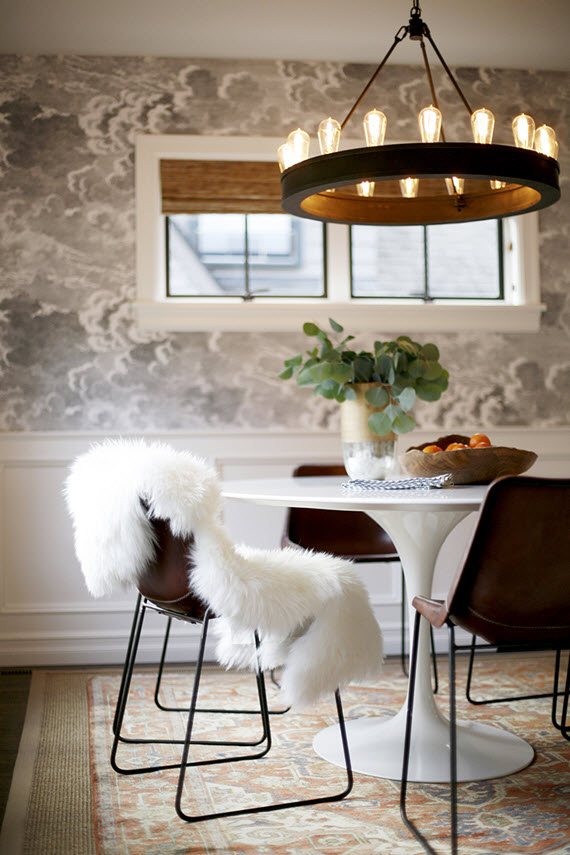
SB: What’s next for H2 Design + Build?
H2: We are just going to keep going! We have a small restaurant remodel opening very soon, which is a first for our company. Additionally, we are working on a handful of new homes, plus various remodels and renovations. And of course, interior furnishings for all of the above.
Far too much of the architecture and design of today has lost the attention to detail that existed in the past. I hope and aspire to bring some of this back, but from a modern perspective.
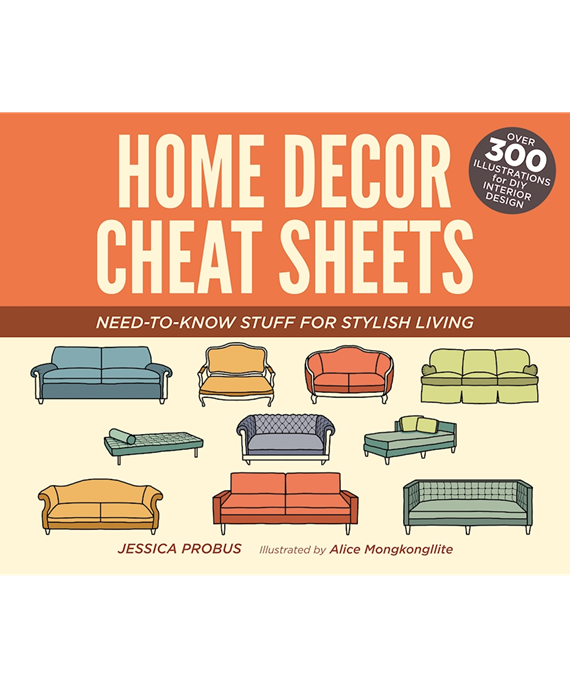
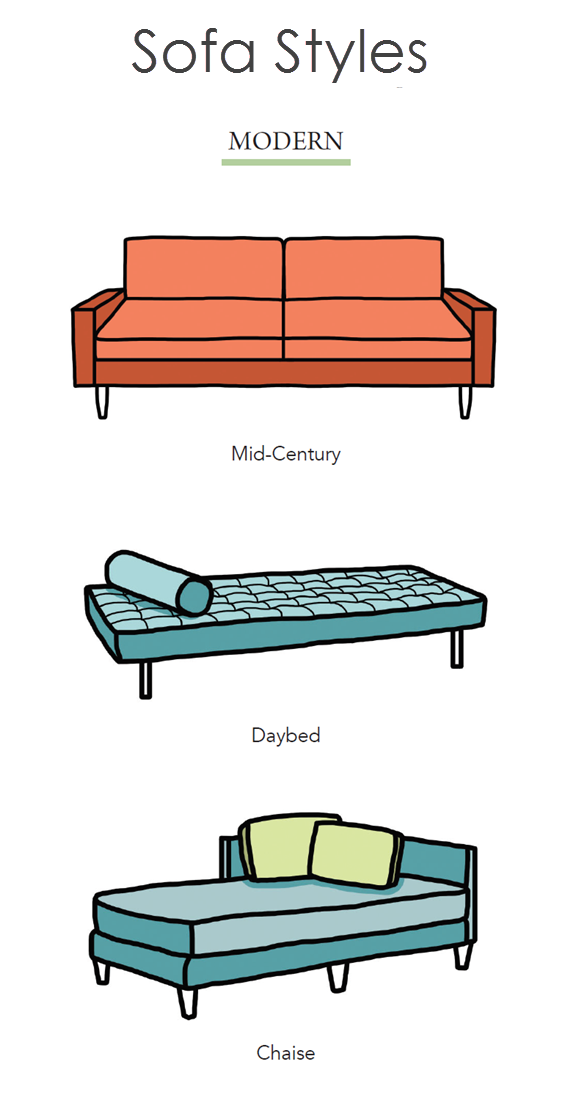
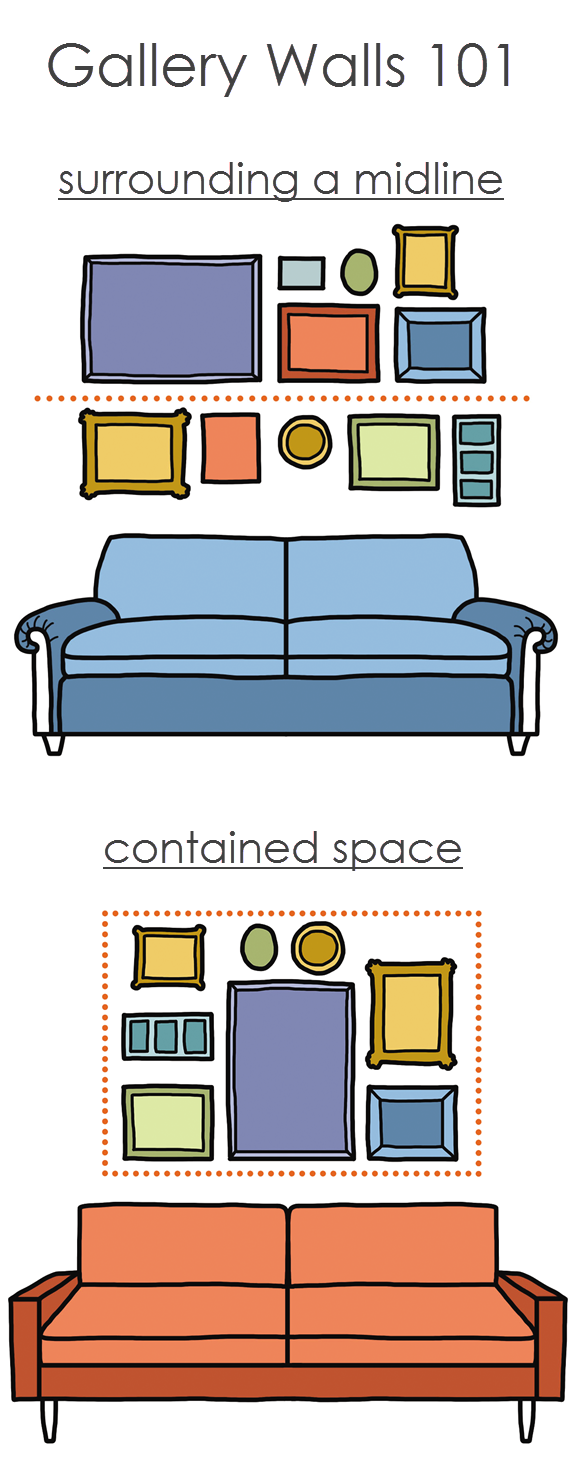
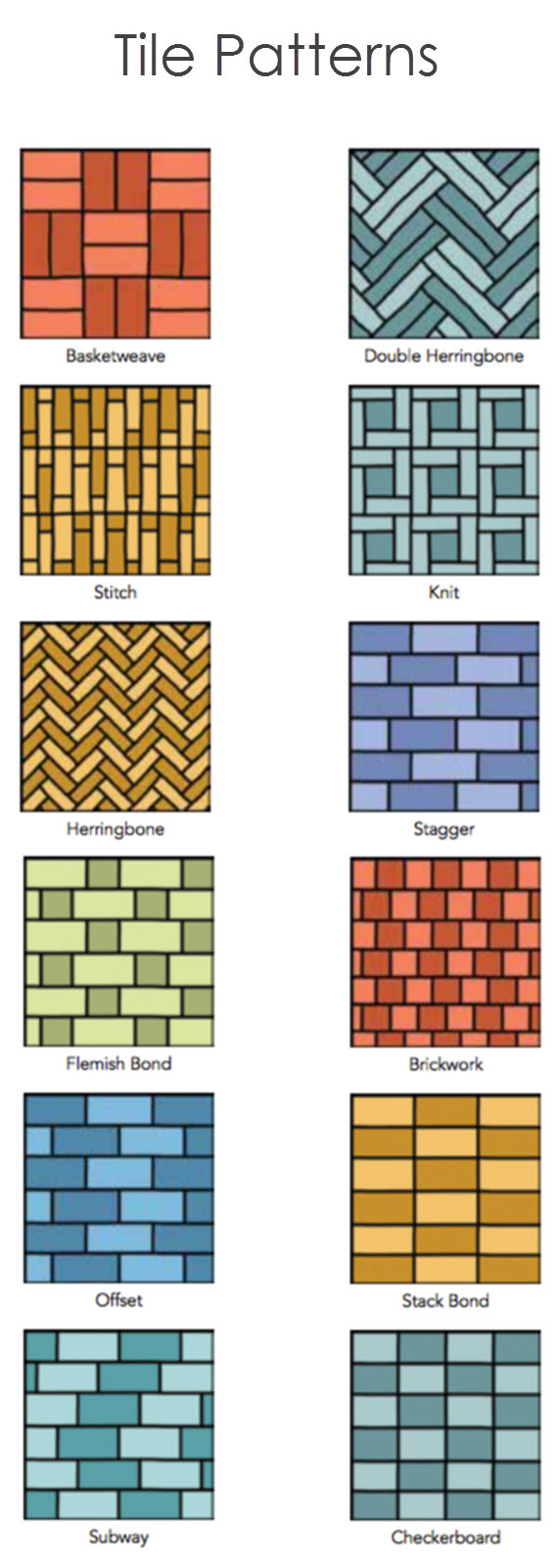

 Follow
Follow









