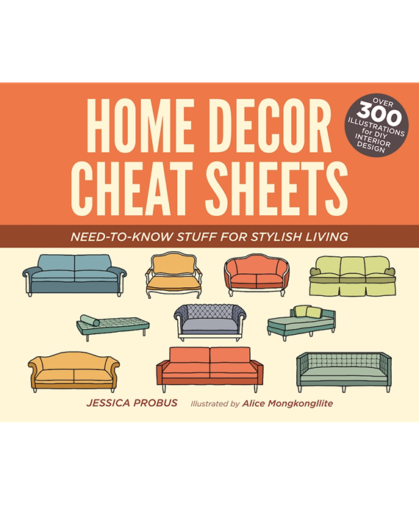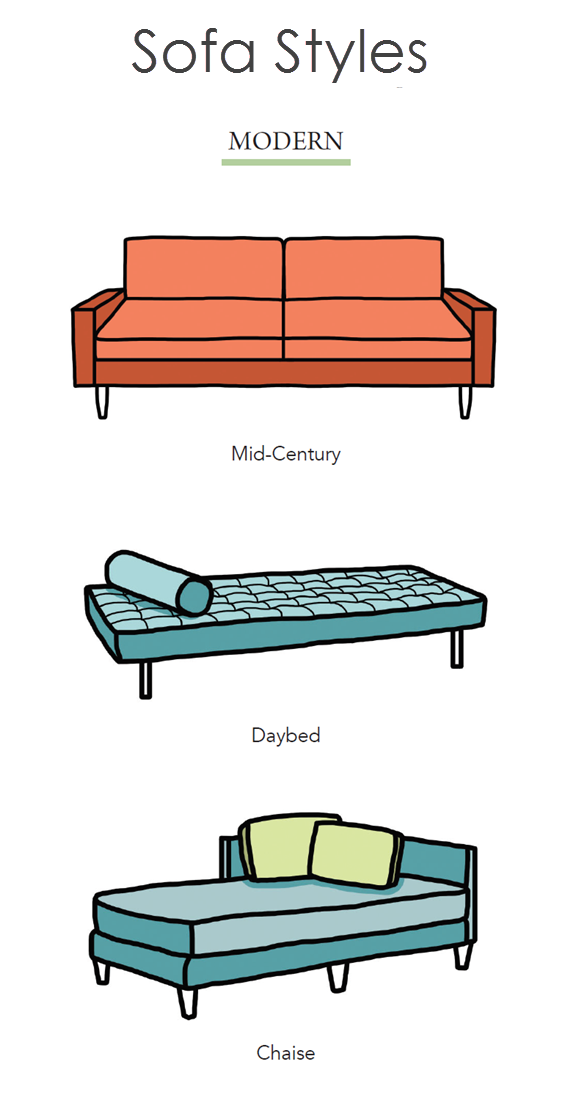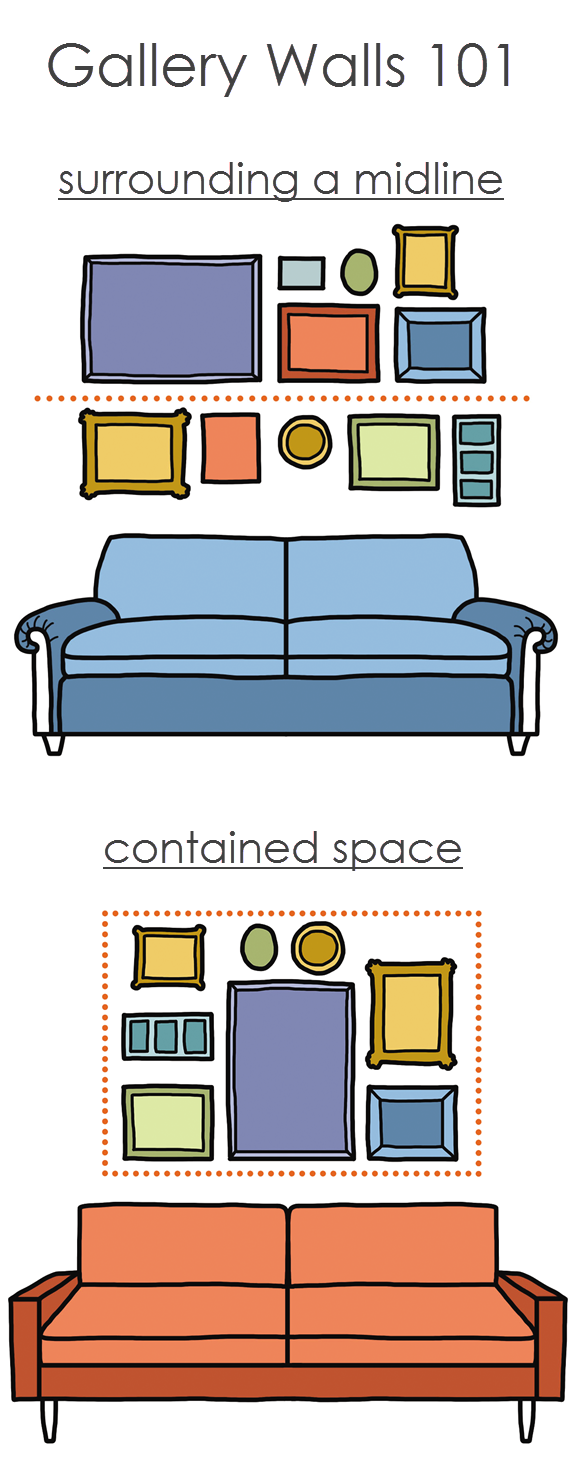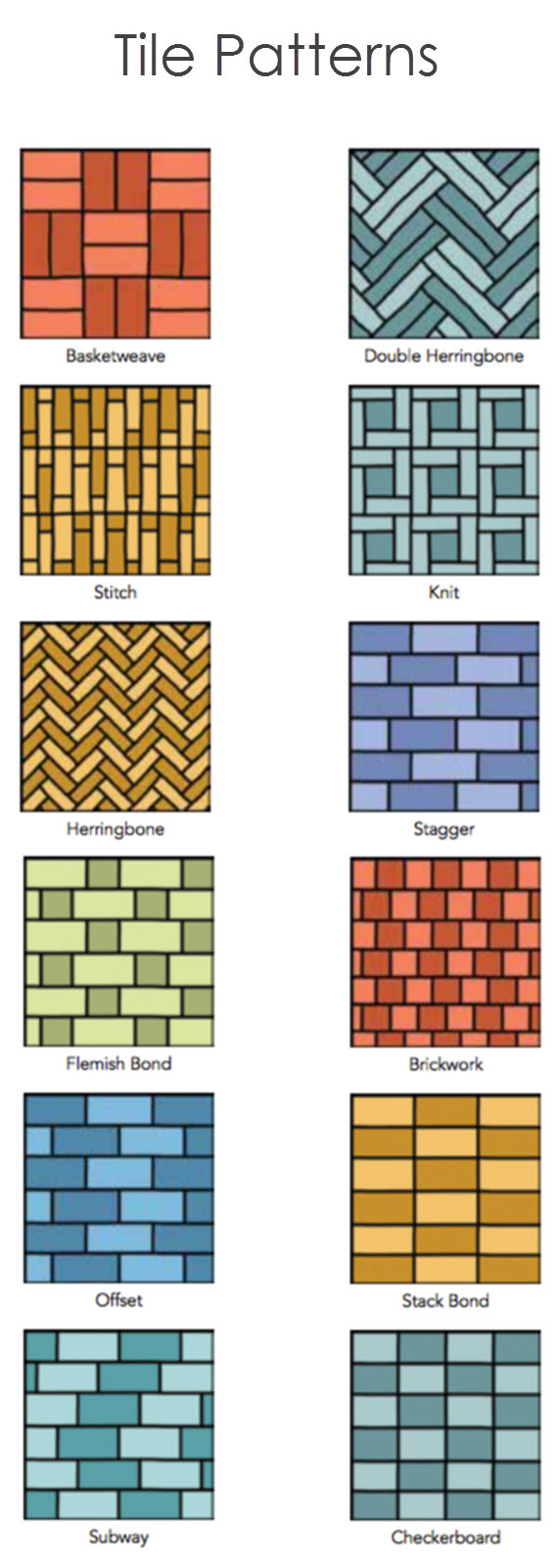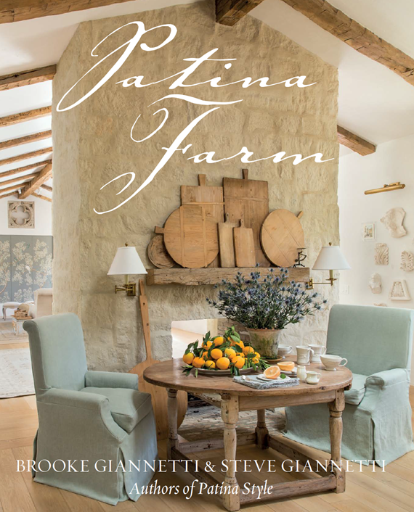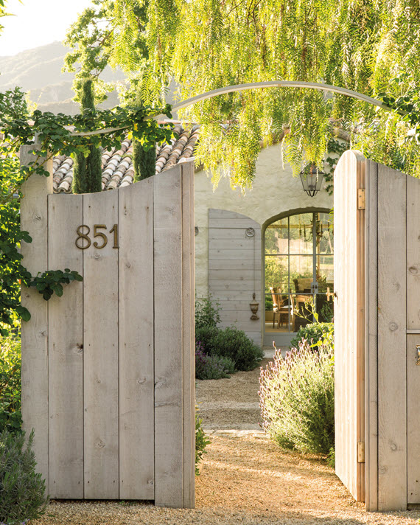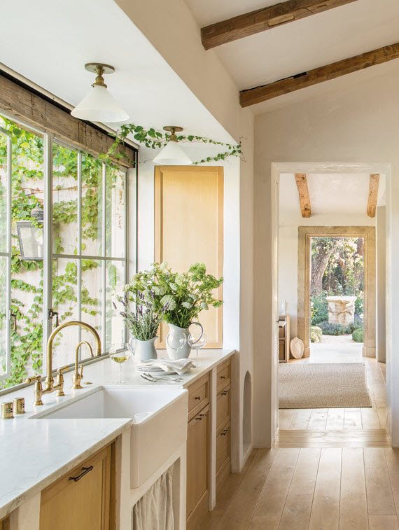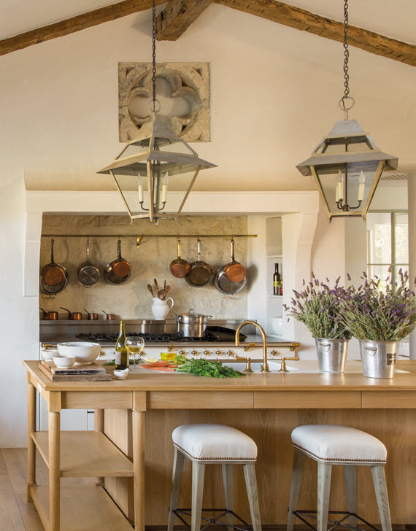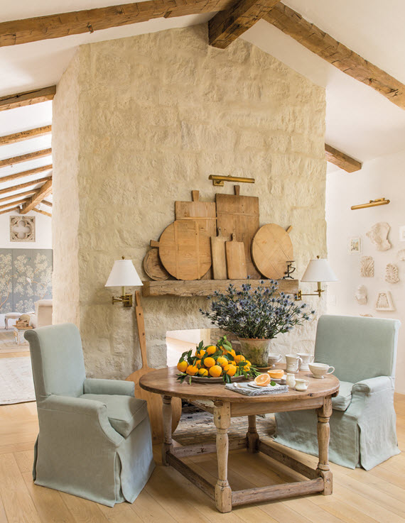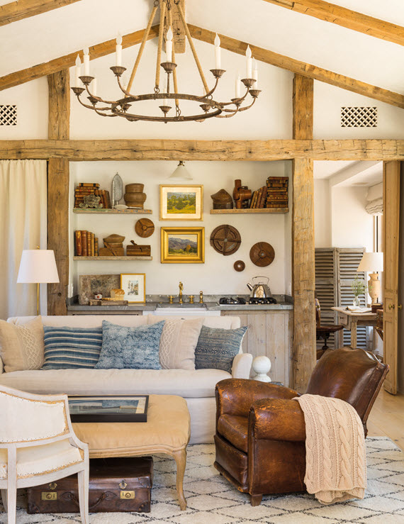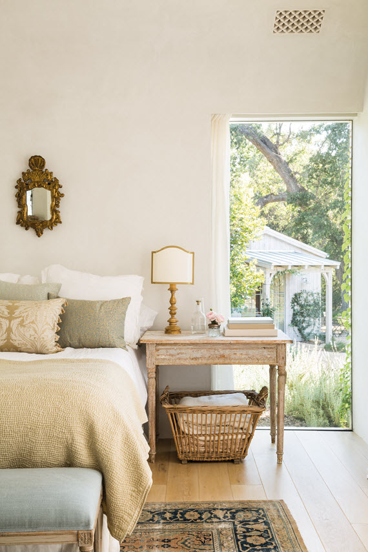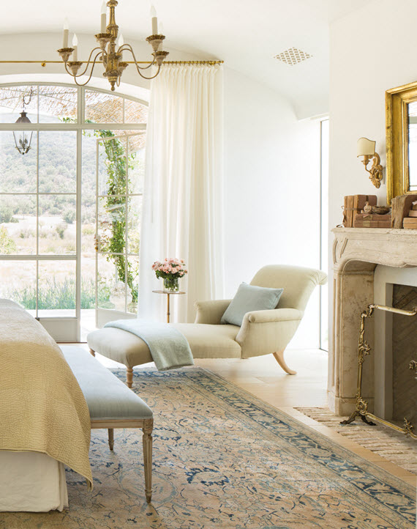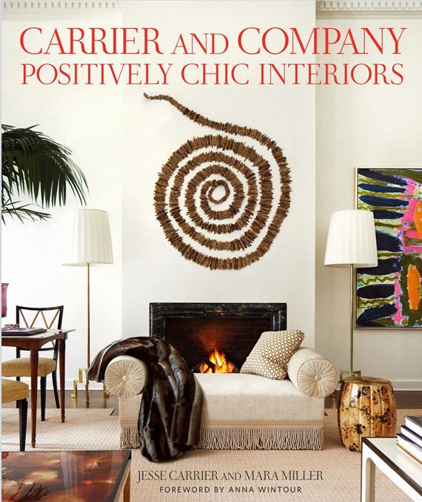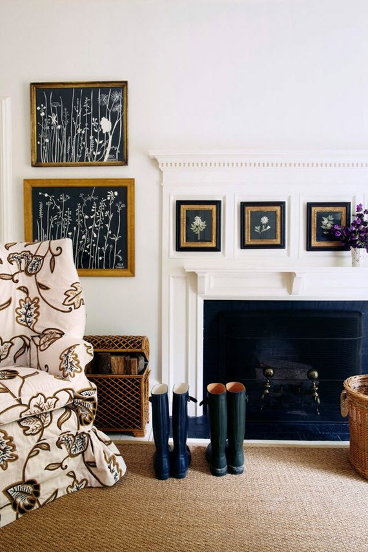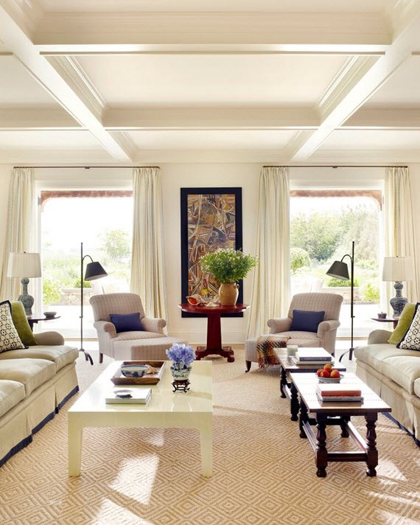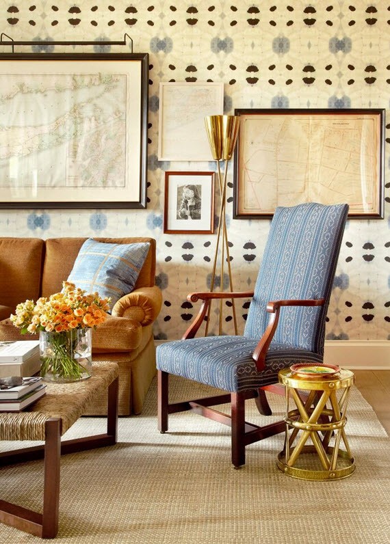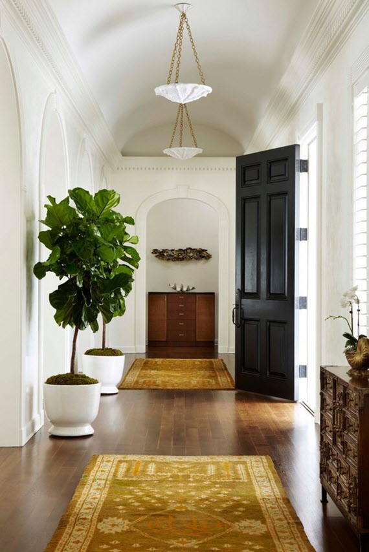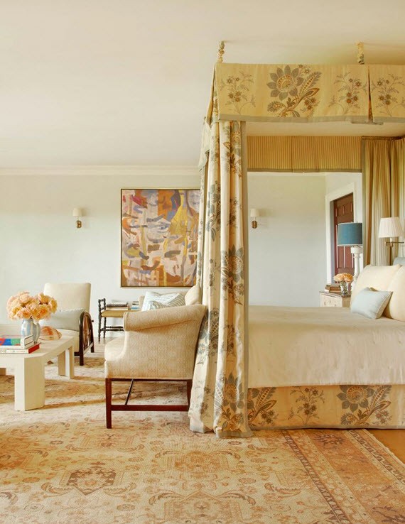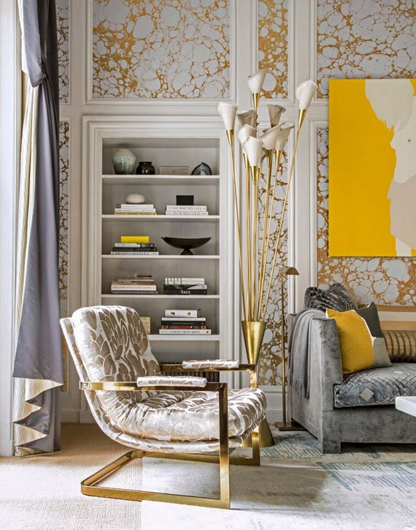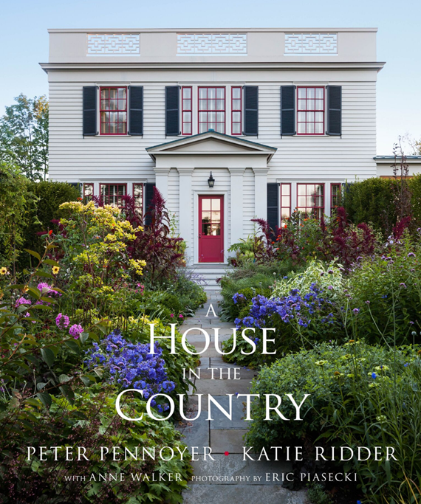
What happens when a renowned architect and an A-list interior designer collaborate to build their dream home? The magical result is chronicled in a must have new decor book, A House in the Country which invites us in the one-of-a-kind Greek Revival-inspired house of Peter Pennoyer (architect) and Katie Ridder (designer). The creative power couple spent years searching for just the right property and in 2009 found a ranch house on six-and-a-half acres in Millbrook, New York. With more than 300 photos and illustrations, Peter and Katie invite us into their home and share the story behind the transformation. The book is simply organized into three sections – Exterior, Interior and Garden. It’s evident from just the first few page turns, that the home’s architecture and interior design are totally in sync. Don’t let the exterior traditional architecture fool you either – the home’s interior is colorful and full of modern touches. Katie’s bold use of color including pink and purple – beautifully connects and defines the spaces in Peter’s open-floor plan. In addition, the home’s garden is sensational and I love how the book dives into the smallest details including plant selection.
This home is extraordinary and the book captures it amazingly. Here is just a sampling of the stunning images.
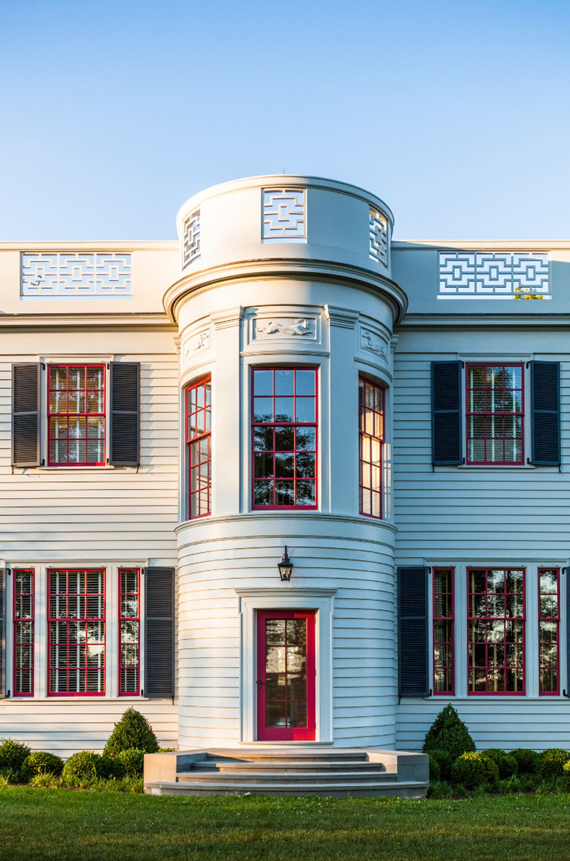
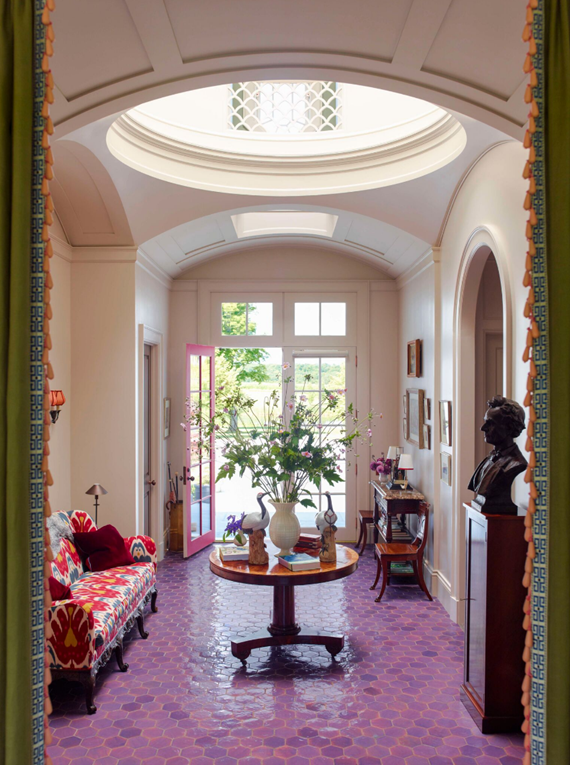
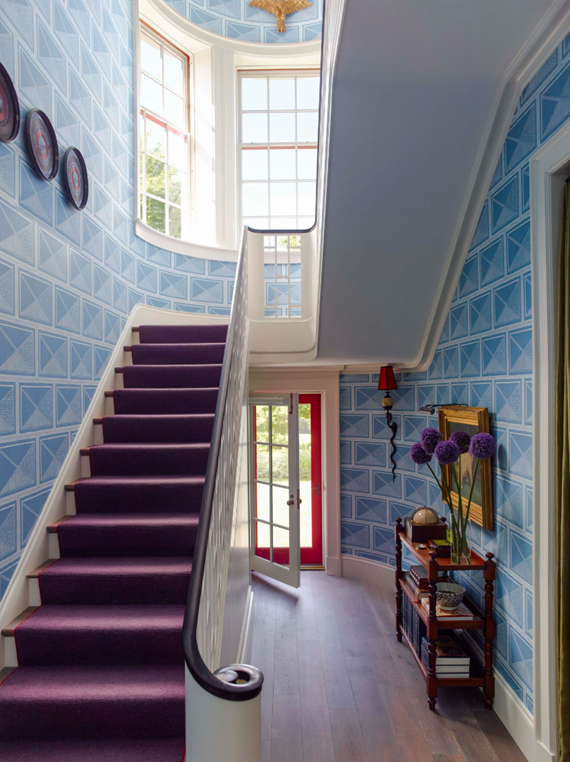
The entire house is a feat of texture, color and personality. – A House in the Country
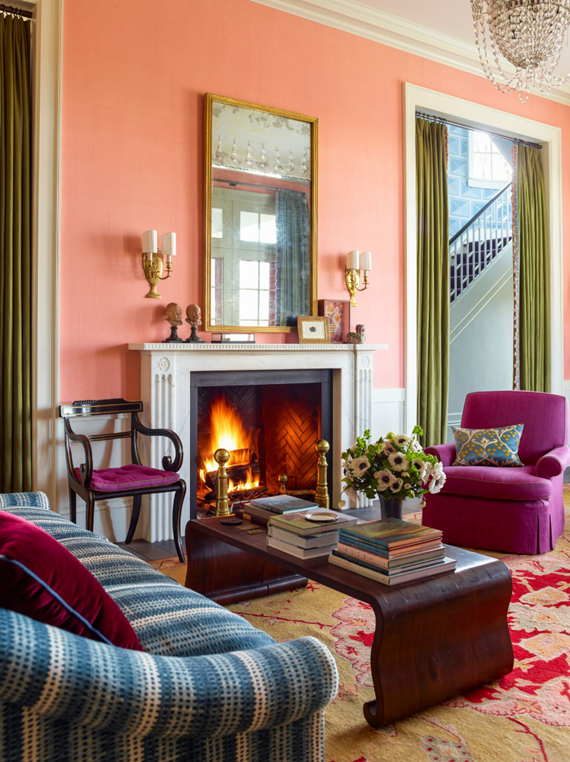
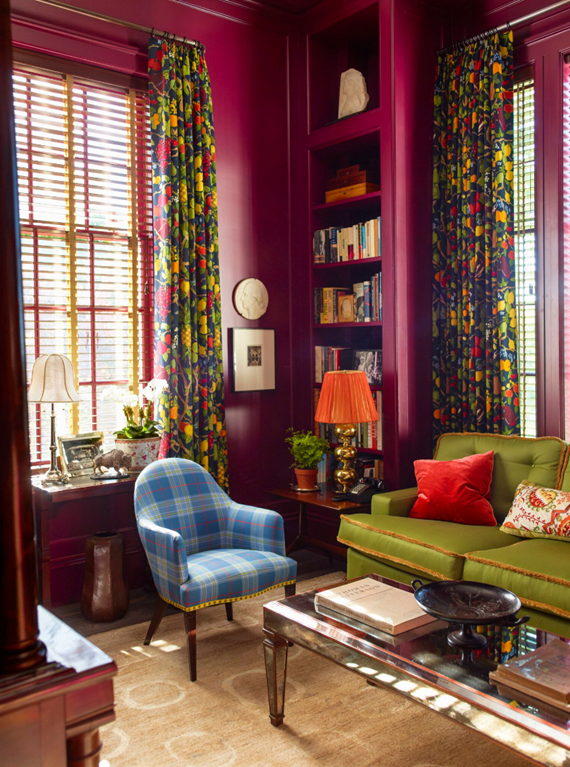
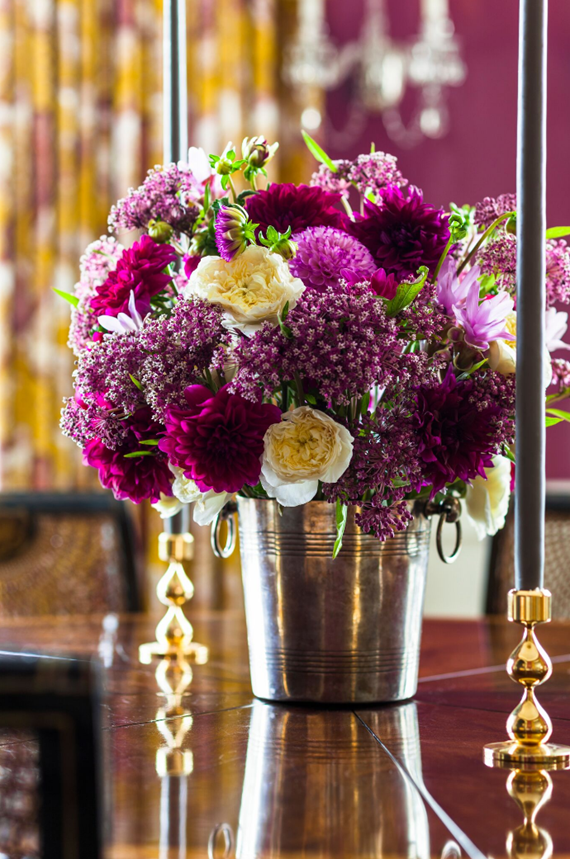
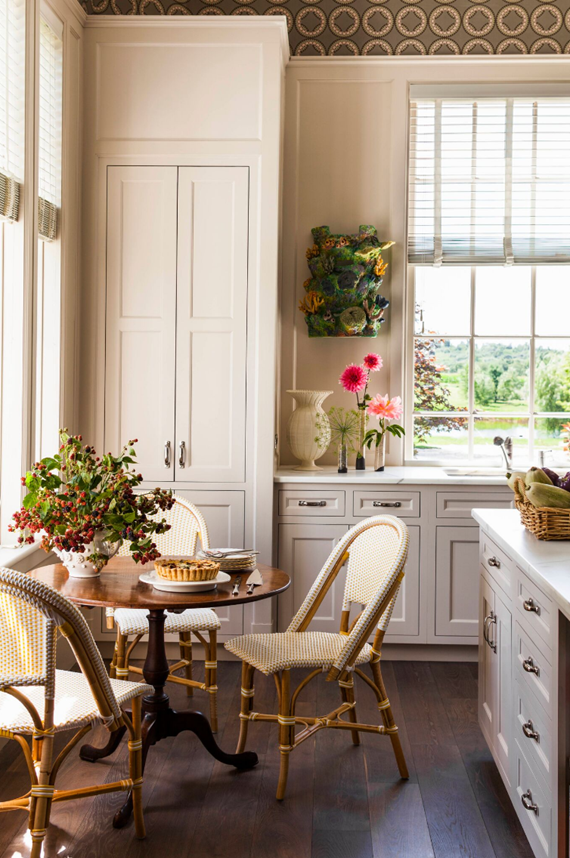
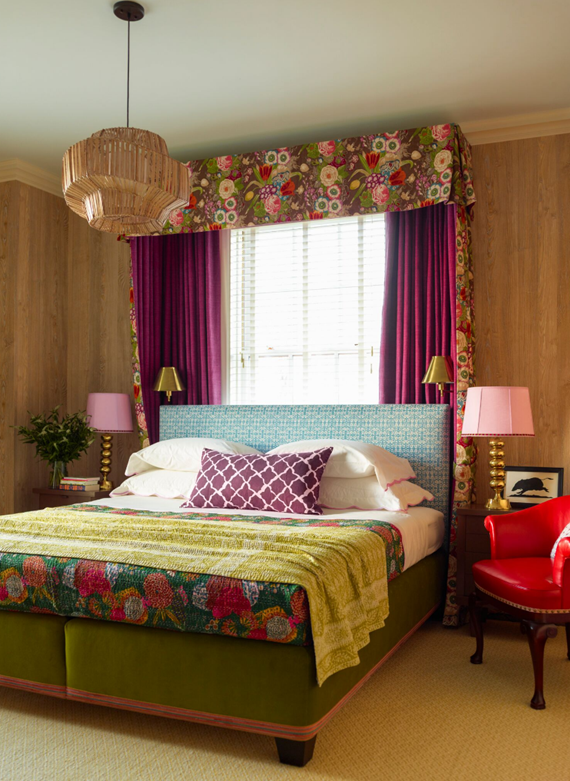
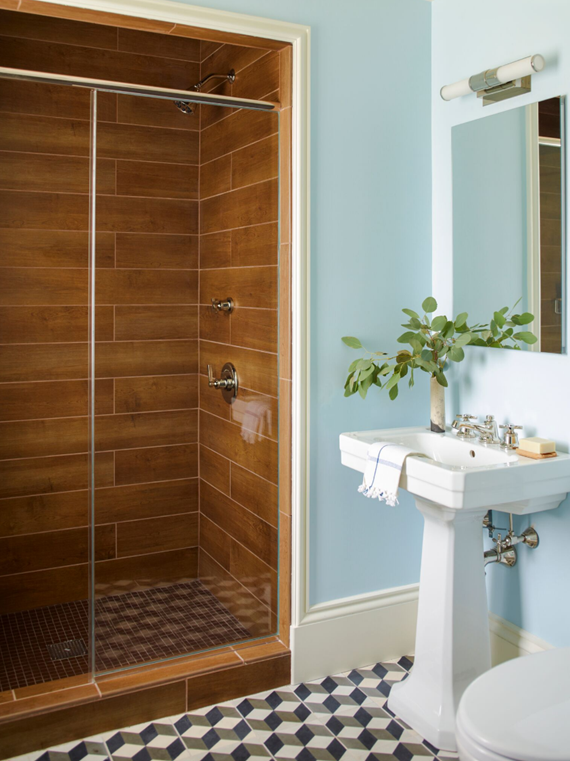
* photography by Eric Piasecki
**this post contains affiliate links

 Follow
Follow
