It’s week two of the One Room Challenge and today I’m sharing what inspired the design for my master bathroom + walk-in closet and the demolition process. Let’s start with the master bath. The space (as you can see from the before images) is a long and narrow – approximately 7.5′ x 24′. The original 1940s bathroom was enlarged and remodeled in the 50s and featured beautiful metallic silver and pink wallpaper. Closets, a double vanity and makeup vanity were added in the process. At first I wanted to removed the closets and add a free standing tub at the far end of the bathroom, but after living in the space I grew to love functionality, storage and high-quality. In the end, I decided to keep the footprint as is and focus on new flooring (the wall-to-wall carpet had to go!), fixtures and finishes (I was a little sad to see that the pink wallpaper had to go).
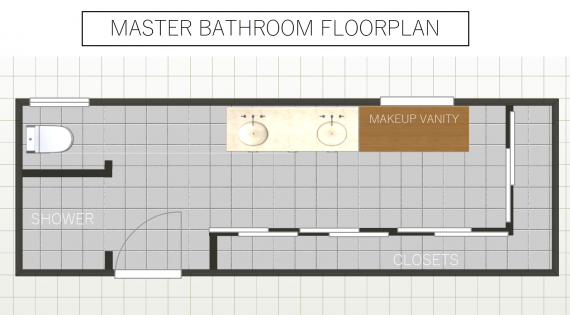
As for the look and feel of the master bathroom, I wanted the space to feel contemporary, yet timeless. As you know, I love the hexagon and really wanted to incorporate the a hex or octagonal pattern somewhere. This tile floor in a bathroom by Grant Gibson (below) served as inspiration. I love the chunky marble bench seat too!
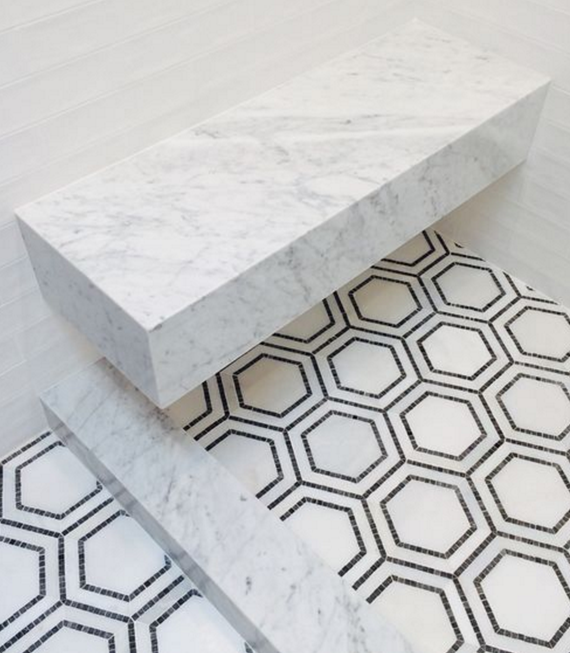
This bathroom designed by Laura Tutun also has a look and feel I love. The clean lined vanity with large square pulls are the best!
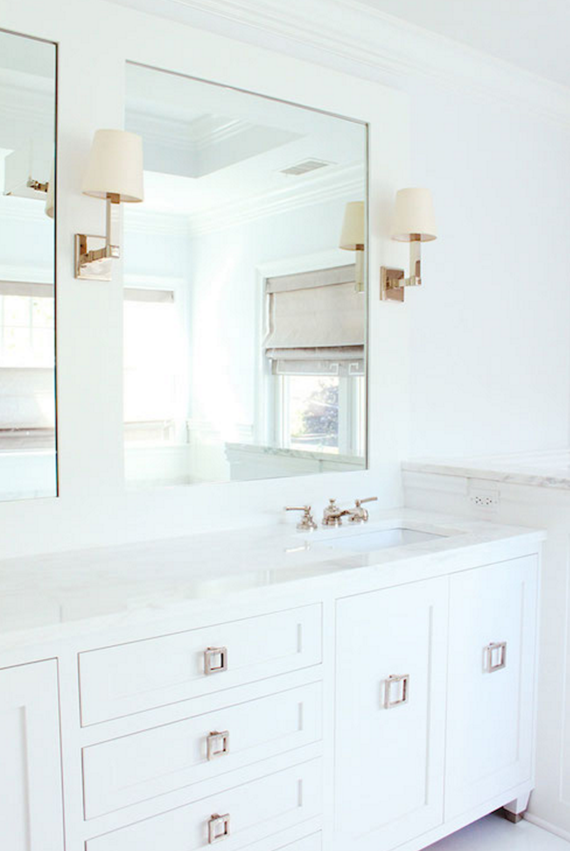
Once I had a vision in mind, I started sourcing for the bathroom. Here are a few items that caught my eye at first glance:
product links:
1 wall sconce // 2 lamb bench by jonathan adler // 3 liquid amber by kamala nahas
4 ketut natural linen from caroline cecil textiles // 5 marble octagon tile // 6 brass octagon mirror
The bones of my husband’s walk-in closet are pretty good. There are a couple tweaks including adding some upper shelving in lieu of a second clothing rack.
As for the look and feel, I had a good idea what I wanted from the start. We used a neutral wave pattern wallpaper by Cole and Son (available through ORC sponsor, DecoratorsBest) in our last closet and loved it so much I’m using it again. It has a wonderful calming effect that my husband loves and it’s a great starting point for the overall design.
Now onto demolition. Because we have an older 1940s home, several materials (plaster walls, tile, etc) were tested for asbestos and lead before we started the demo process. It’s always best to know what you are dealing with ahead of time for the safety of you and your contract workers. The bathroom’s vintage pink tile was tested and it came back positive for low levels of lead. The lead is actually found in the glaze of the tile and isn’t harmful until it’s disturbed. Therefore, the demo had to be done with special precautions including wearing a toxic barrier respirator, using a HEPA filter vac and covering over vents and doorways to keep dust from contaminating other areas. If you are thinking of having an older home renovated, consult with environmental inspection & control company first. If you do have hazardous materials that need to be removed, they can recommend specialized abatement companies in your area to do the work.
Once the carpet was removed in the master bathroom we discovered that there was an additional sub-floor that once had linoleum over it. Linoleum floors produced in the 1950s commonly used an adhesive on the back side that contains asbestos. Because we didn’t know what the gray paper material consisted of (see image below), so we had it tested. In a matter of a few hours, I received a call from the environmental inspection company that surprising the material came back negative for asbestos and we could move on safely. Whew! We dodged a bullet that would have set us back a few days.
Tune in next week… I’ll be sharing paint colors, wallpaper and stone selections for the master bathroom.
I’m so excited to see what the other ORC participants are up to! From bedrooms to kitchens – this talented group is transforming some fabulous spaces.

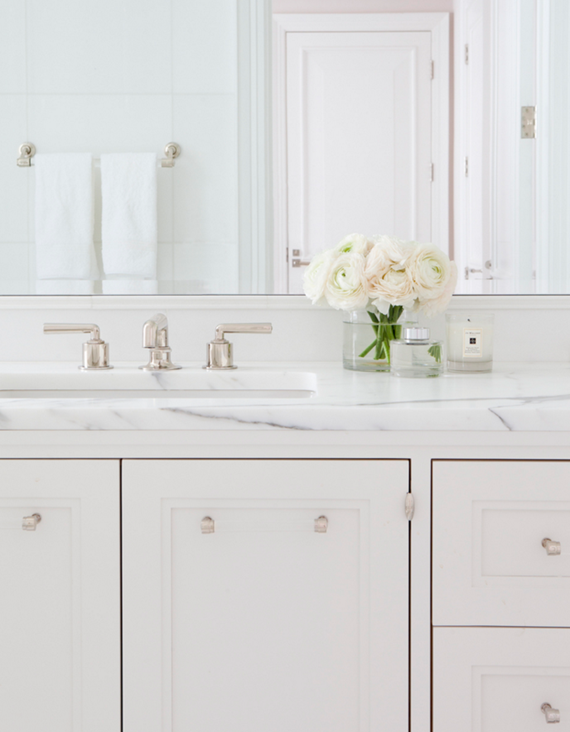
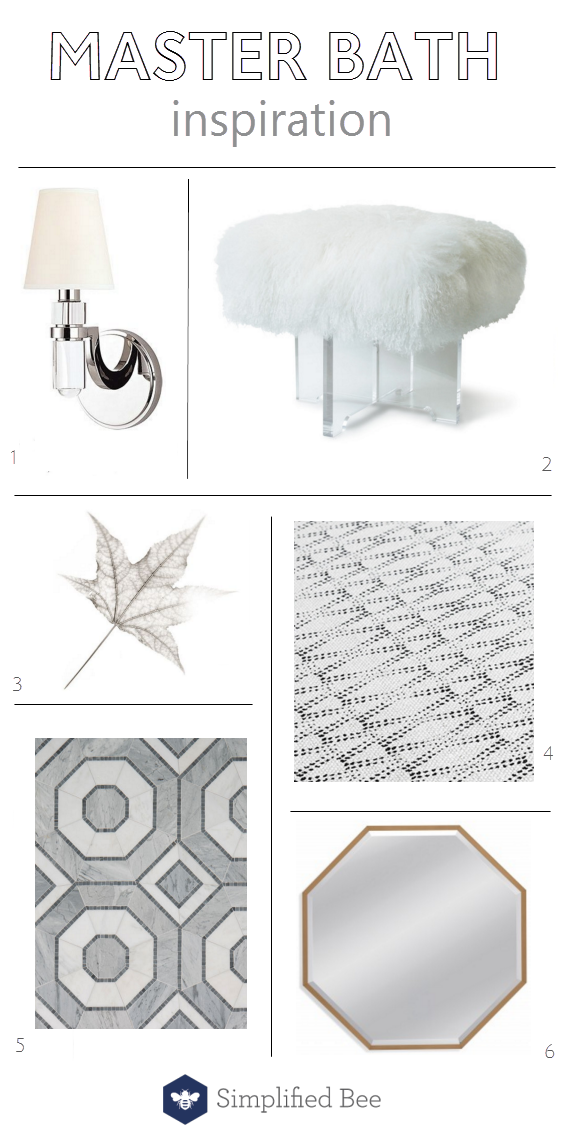
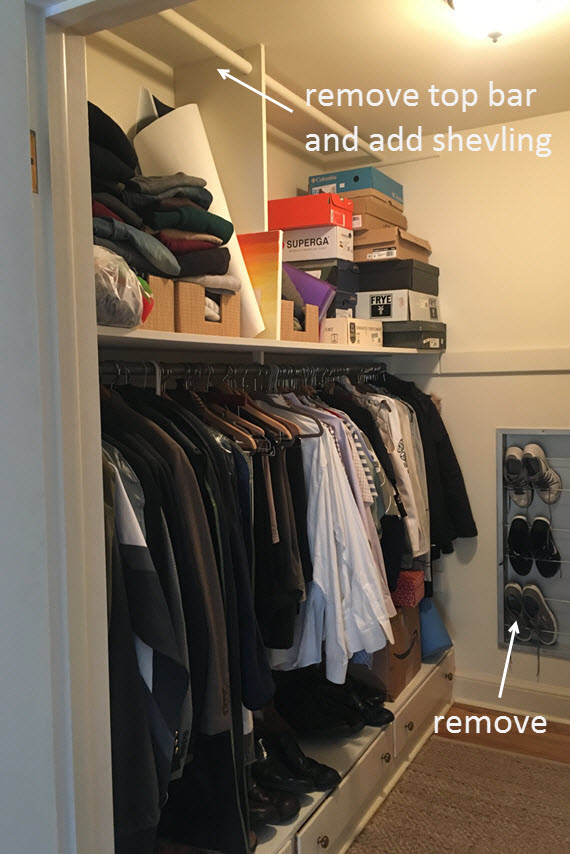
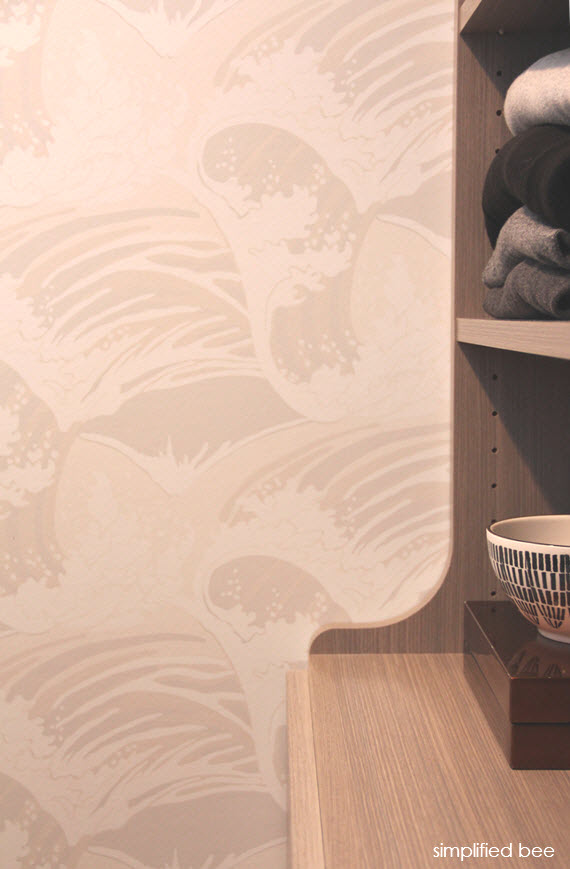
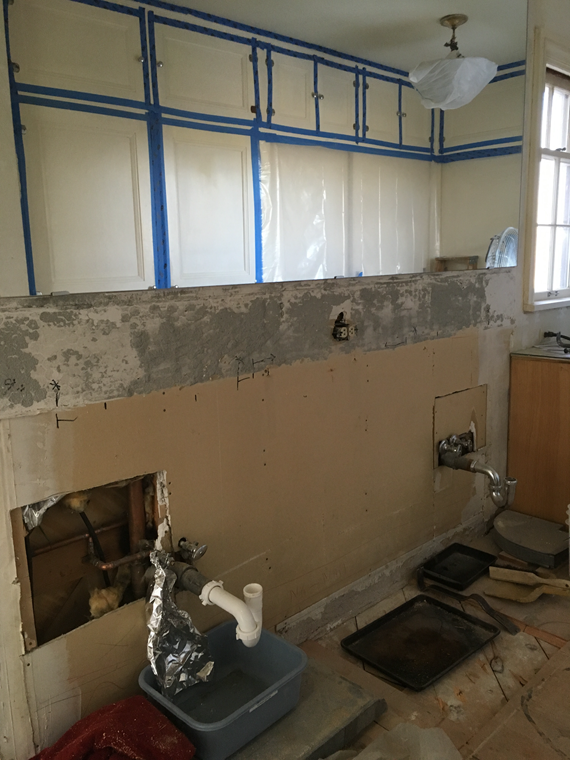
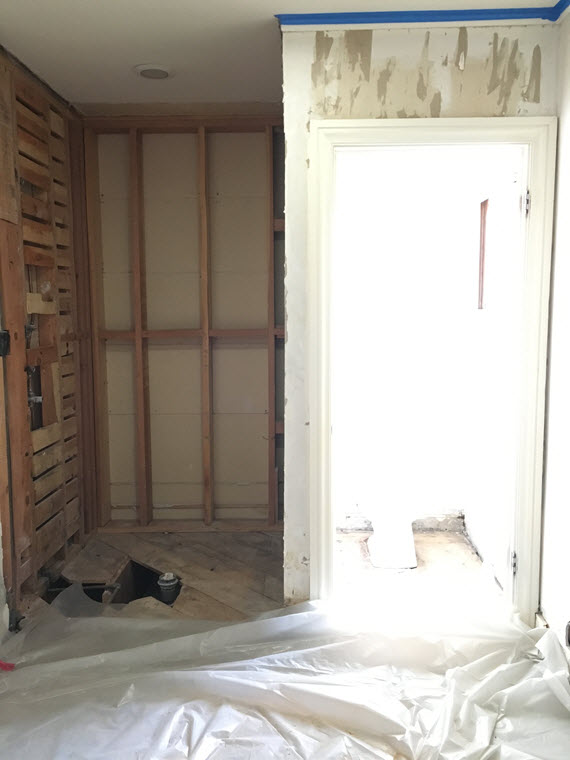
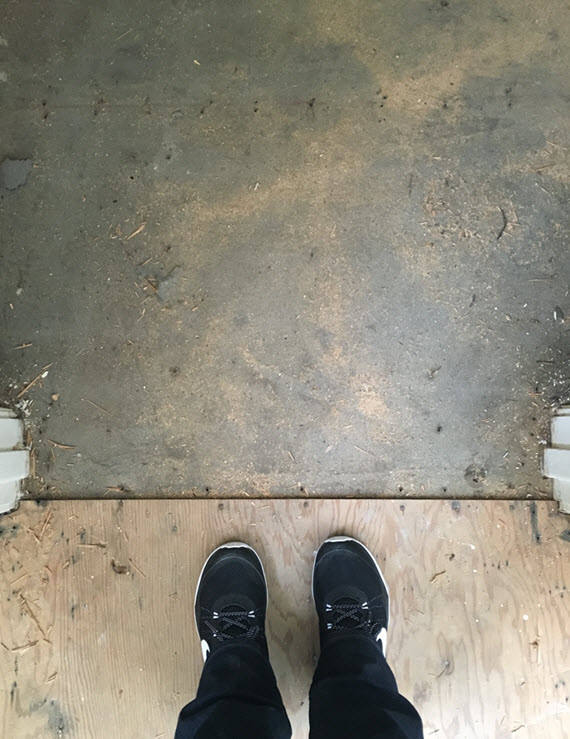
 Follow
Follow
19 Responses to One Room Challenge :: Week 2