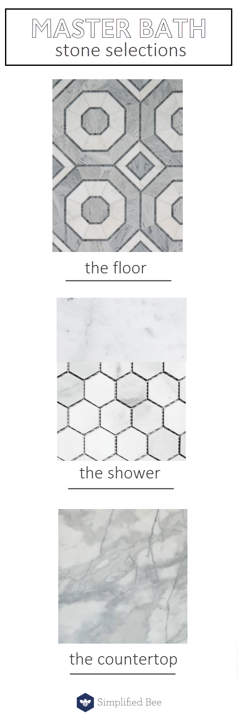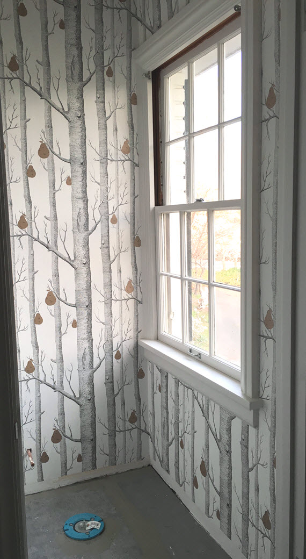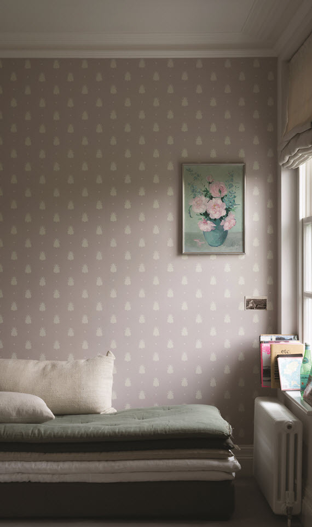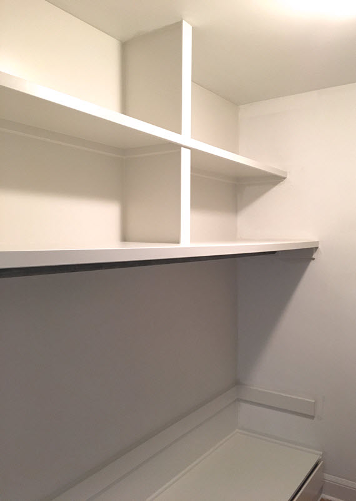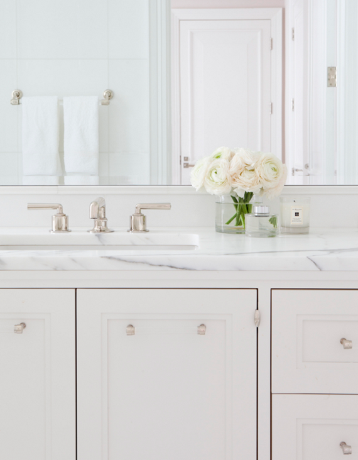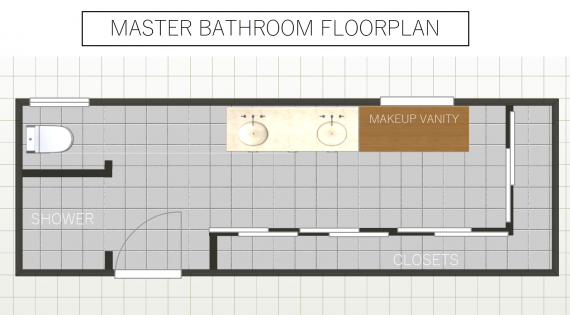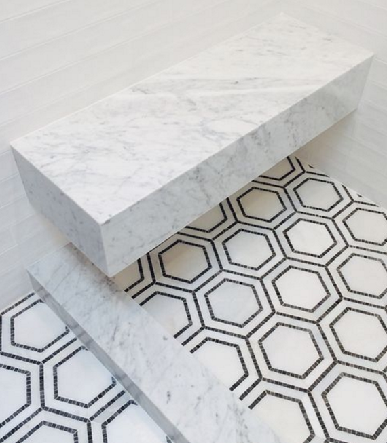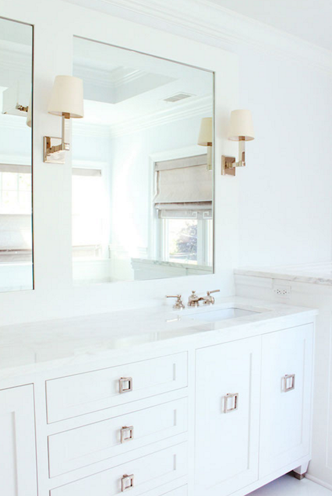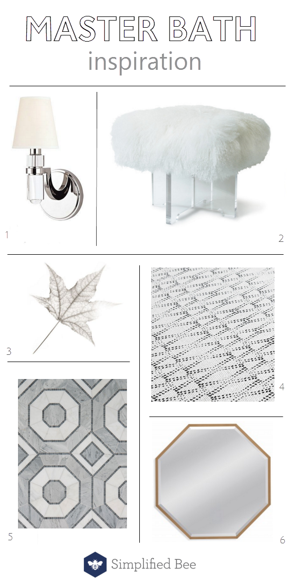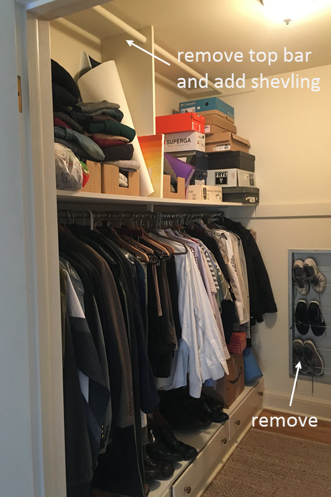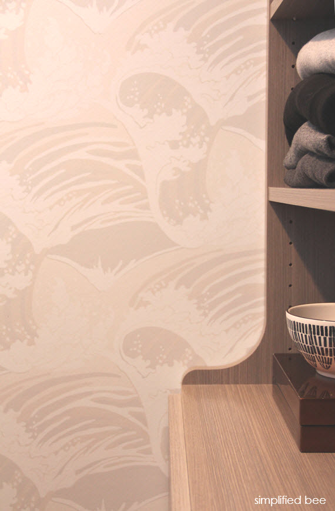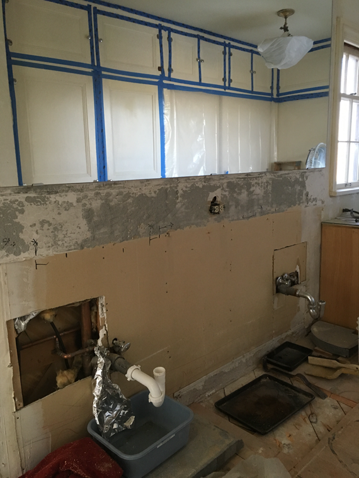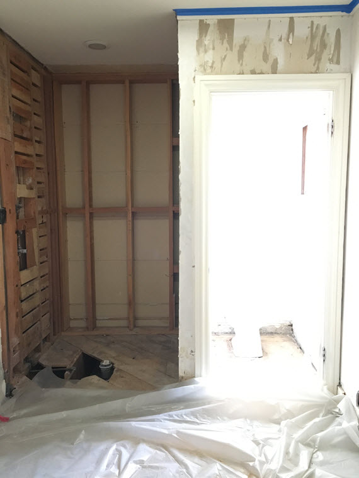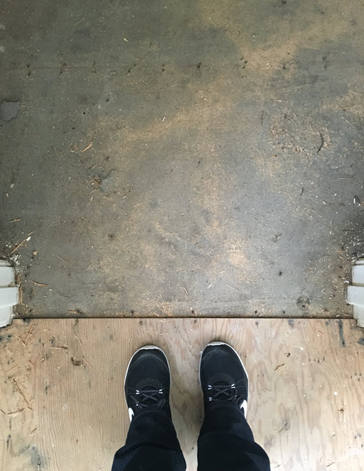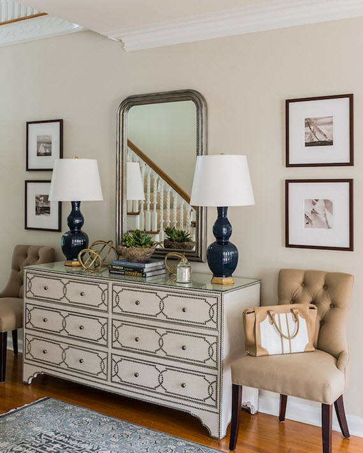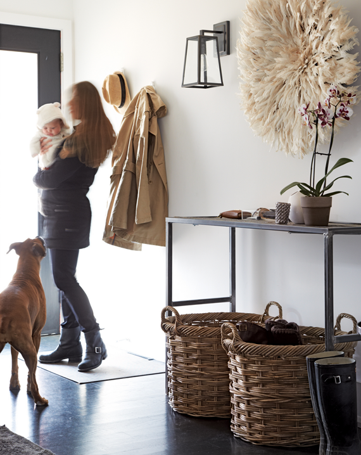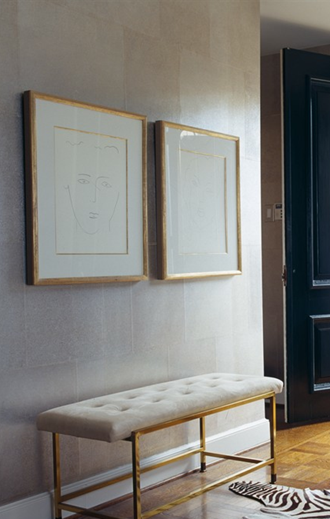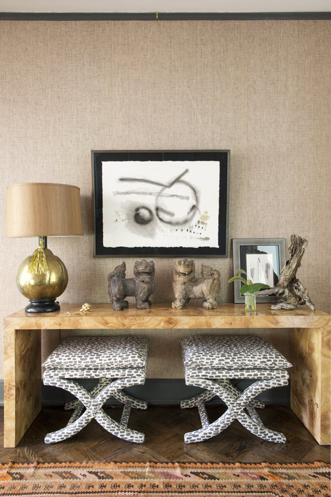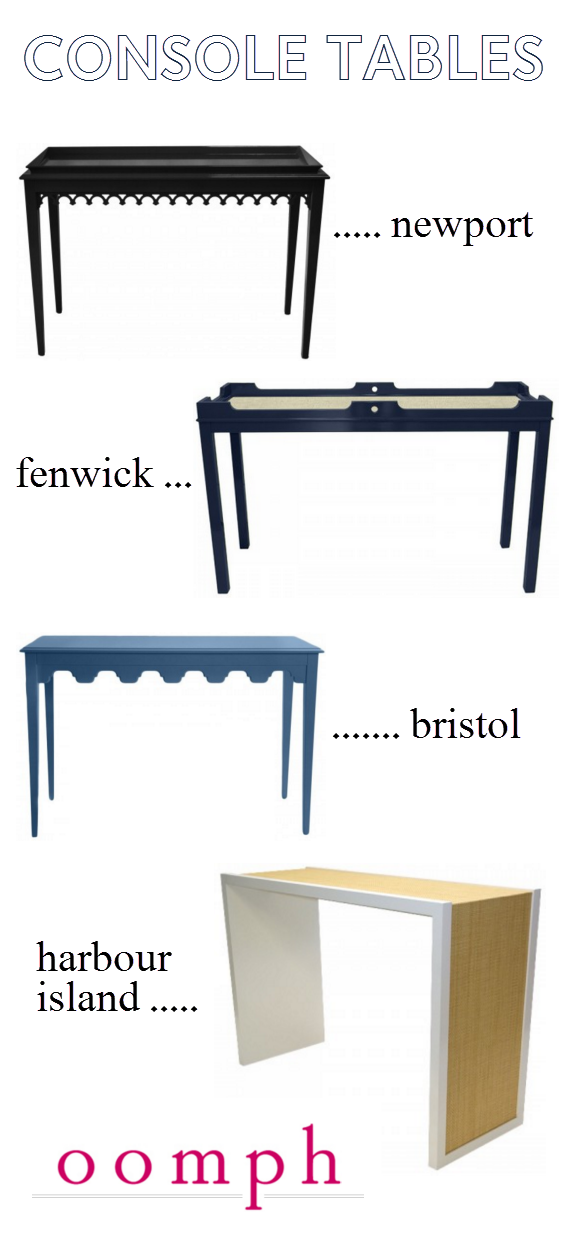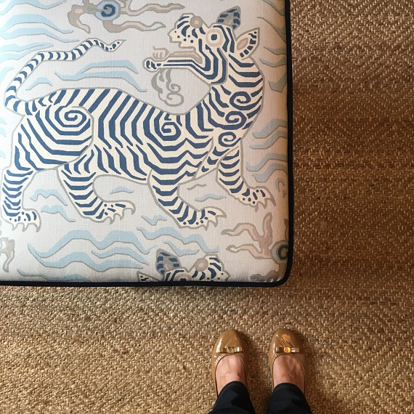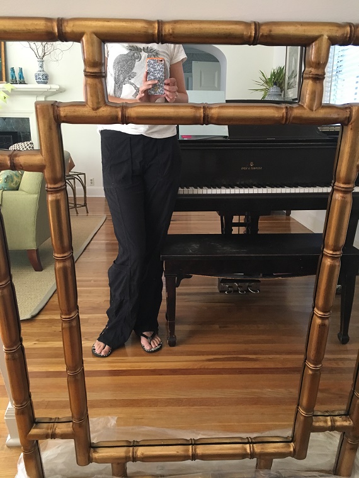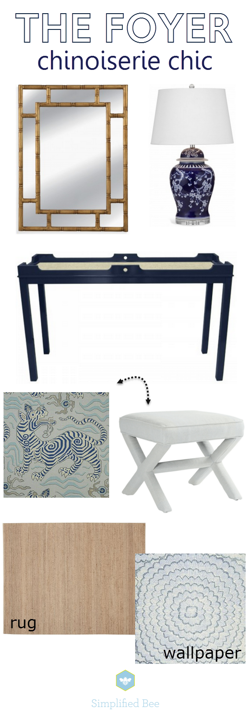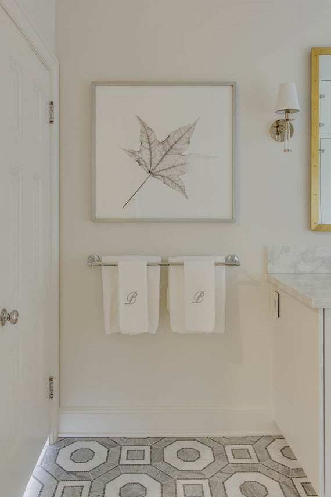
Today’s the day – the One Room Challenge reveal. I can’t believe how quickly the last six weeks have flown by. There have been ups and downs along the way, but I’m so excited to share my new Master Bathroom and Walk-in Closet with you. It was a definitely a bigger challenge than the Foyer I designed last fall, but in the end I’m so glad that I selected this space. It’s my now my new favorite place in our home. Serene. Chic. Functional. Love, love, love it.
In case you are just joining and seeing this all for the first time, here are links to the first five weeks of my One Room Challenge this spring:
Week One (before) // Week 2 (inspiration & demo)
Week 3 (paint & wallpaper) // Week 4 (lighting, hardware & textiles)
Week 5 (accessories)
Also to refresh your memory and to appreciate the dramatic transformation, I’ve included a few before images in combination with the new images.
:: MASTER BATHROOM BEFORE ::
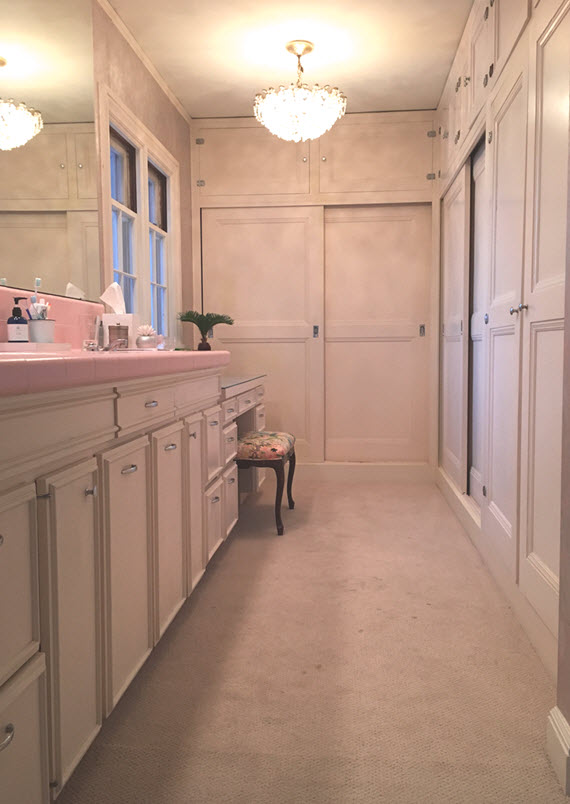
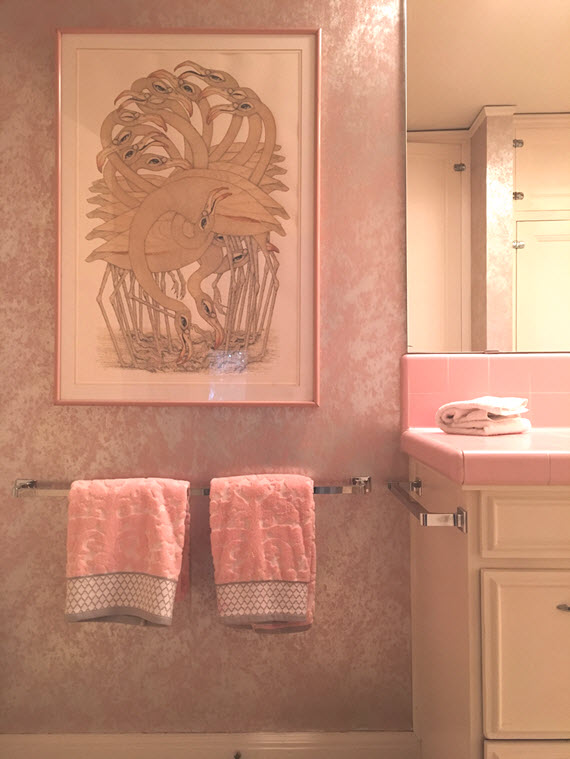
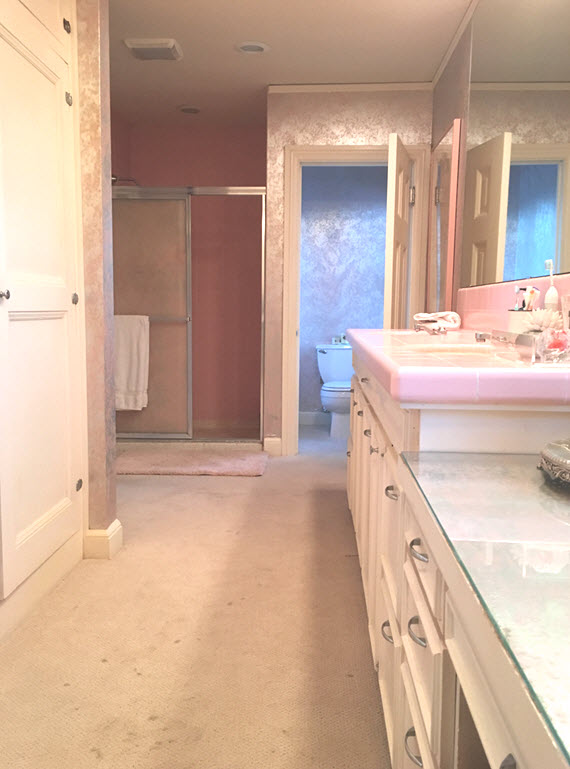
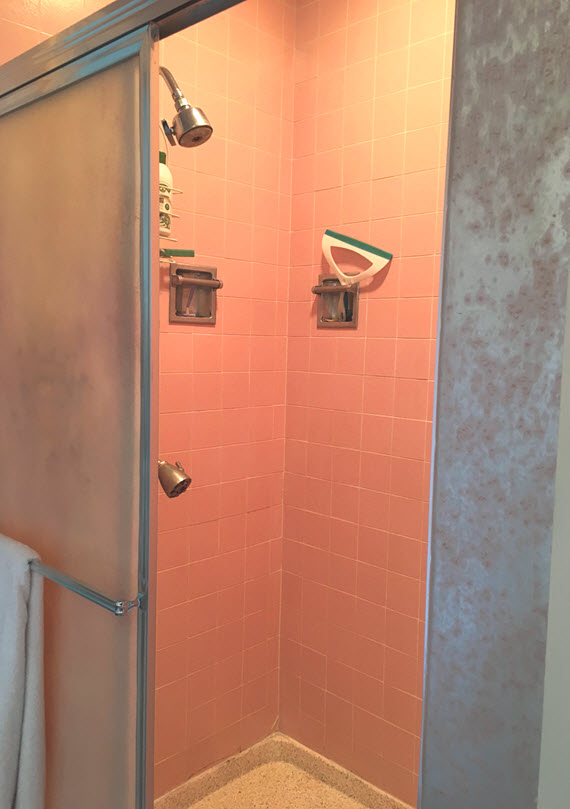
:: MASTER BATHROOM AFTER ::
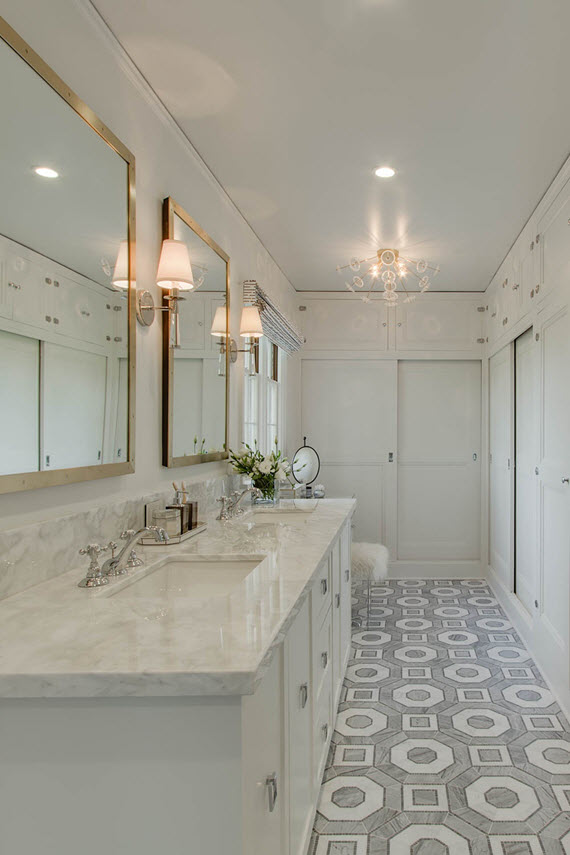
I’m over-the-moon with the result. The mosaic marble tile floor was a starting point of the whole design. I went with my gut to do a larger pattern on the floor and I’m so pleased. To counter the heavy pattern the walls, the main vanity and trim were all painted in Farrow & Ball’s Strong White. It’s perfect neutral white for all the gray tones throughout the space.
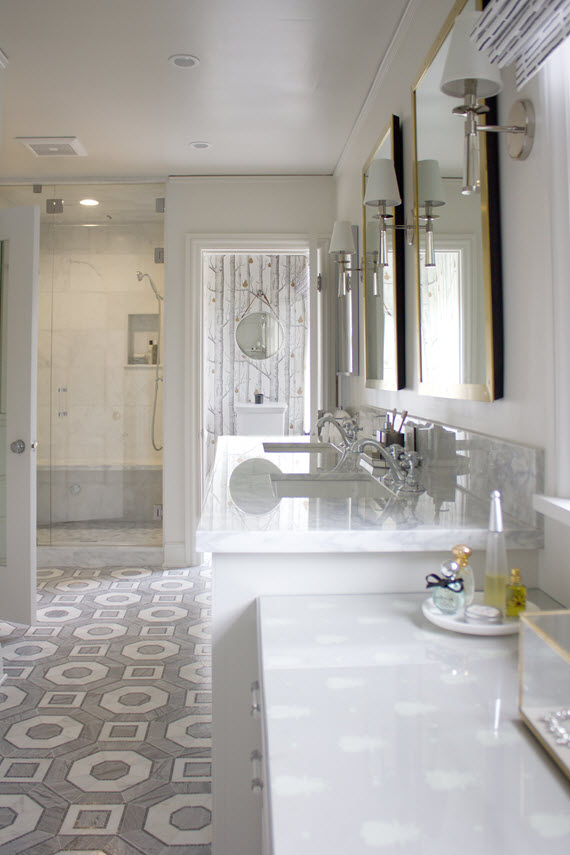

I was instantly drawn to Kamala Nahas’ Liquid Amber artwork from minted.com. The black and white photograph of a single leaf was simple, yet striking. I hung it over a double towel rack with personalized towels.
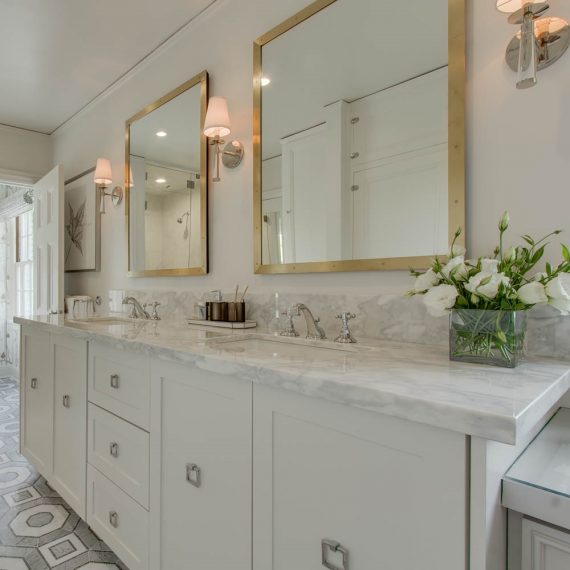
I designed the double sink vanity to have modern, clean lines. The polished chrome square ring pulls are a mid-century modern touch that I love. A pair of rectangle under-mount sinks by Kohler (Lowes) are paired with polished chrome faucets and a beautiful Calcutta marble top.
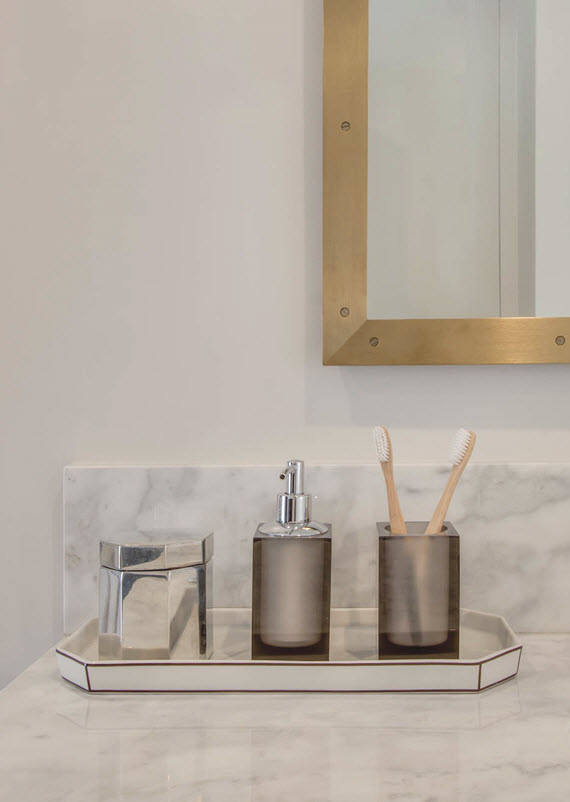
A handsome trio of bath accessories from Waterworks are placed on a black and white boudoir tray. I love the mix of material here!
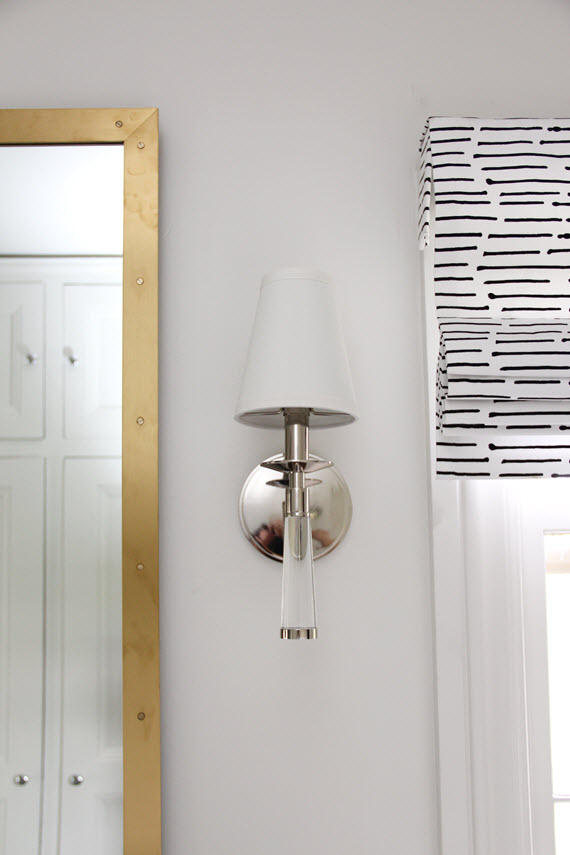
I’m not a fan of matchy matchy finishes. In the bathroom, I mixed a variety of metals including brass and polished chrome. Here is a detail of Crytorama’s glass torch wall sconce flanking the brass vanity mirrors. Loving it!
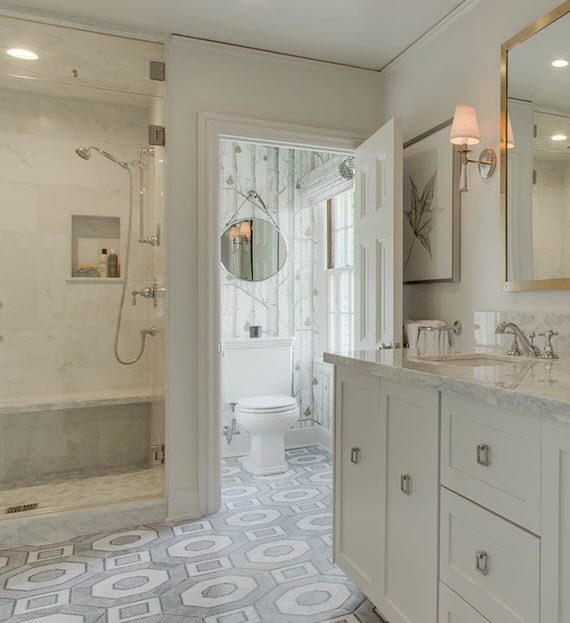
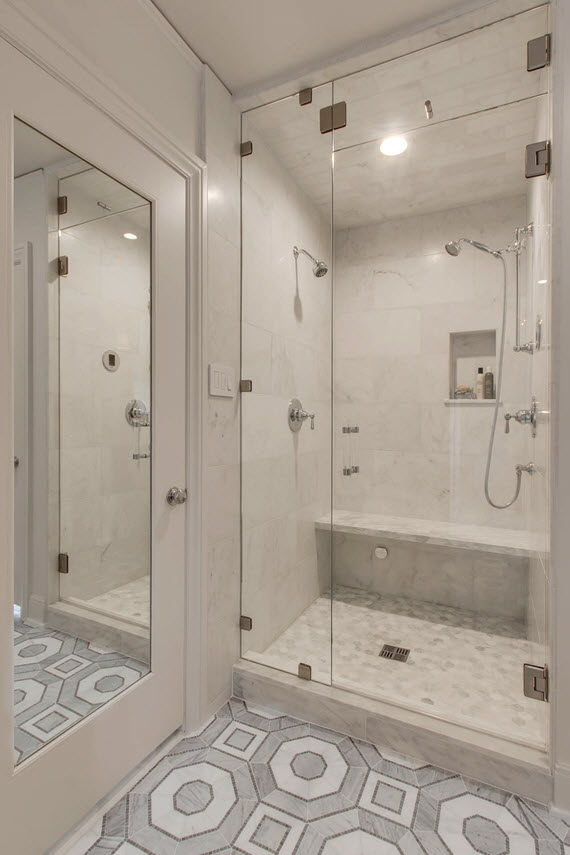
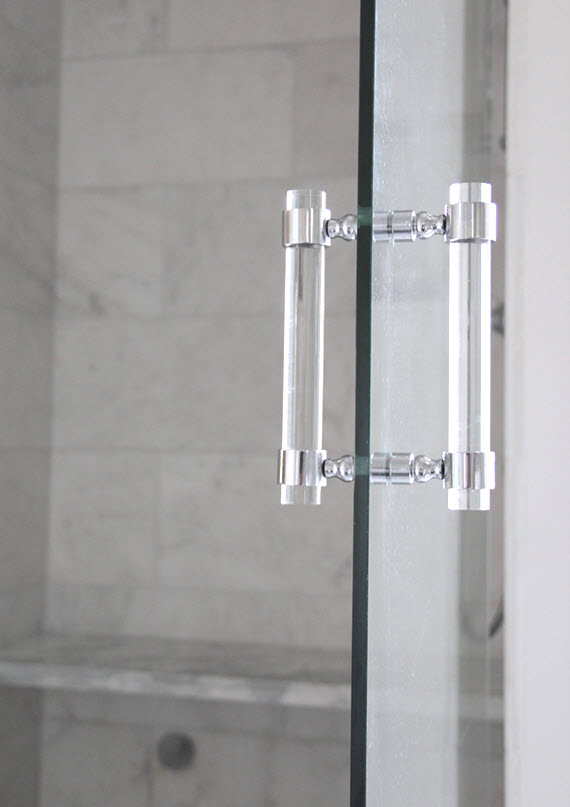
The marble shower features two shower heads, a marble seat and a steam unit by Mr. Steam. The lucite door handle by LuxHoldUps is my favorite detail. It’s generous in size and adds that chic touch that I was looking for.
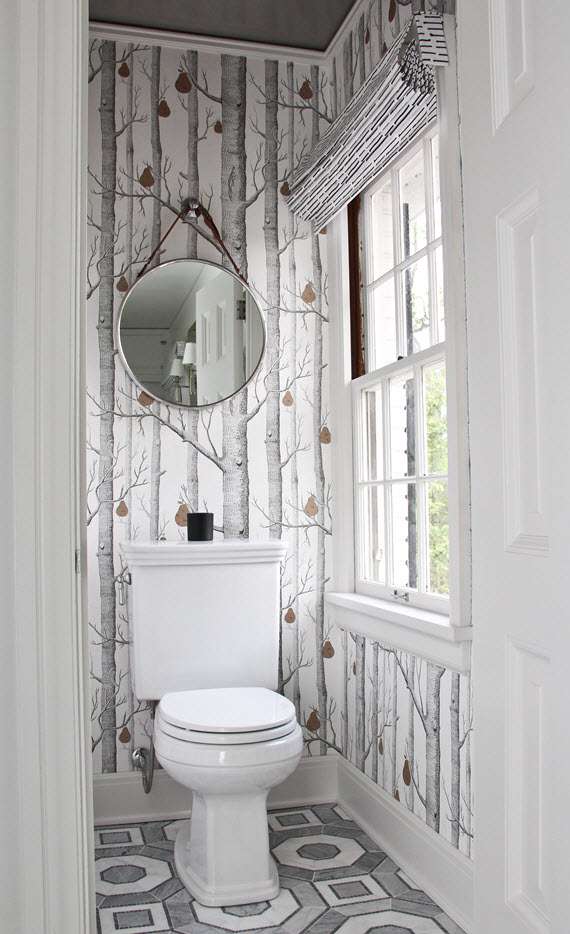
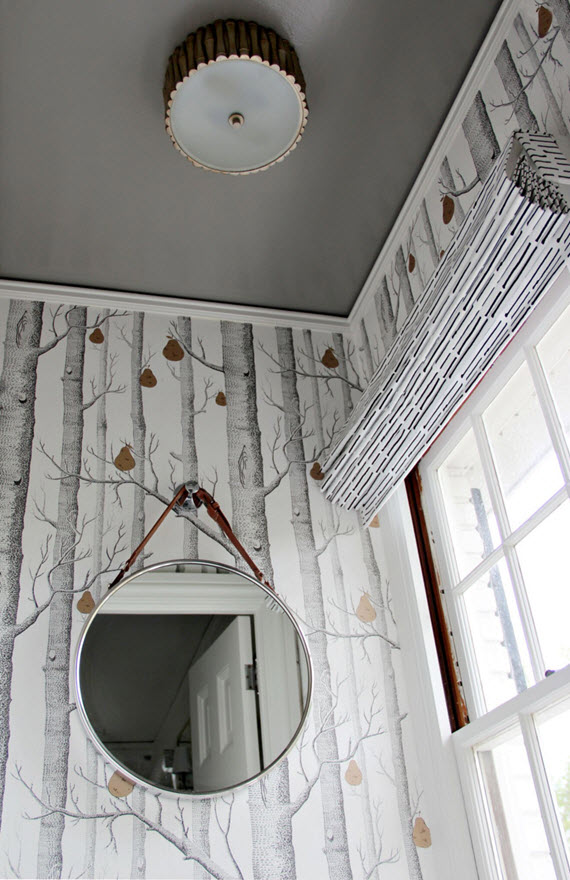
The water closet is super whimsical. The Woods & Pears wallpaper by Cole & Son (DecoratorsBest) sets a dramatic tone. The Roman Shade in Caroline Cecil Textiles‘ Ink Stripe is a fun play on pattern. The round mirror with leather strap (Joss & Main) adds another play on pattern and more natural light to the space. The flush mount ceiling fixture (Crystorama) and painted ceiling in Farrow & Ball’s Worsted is another little element of surprise.
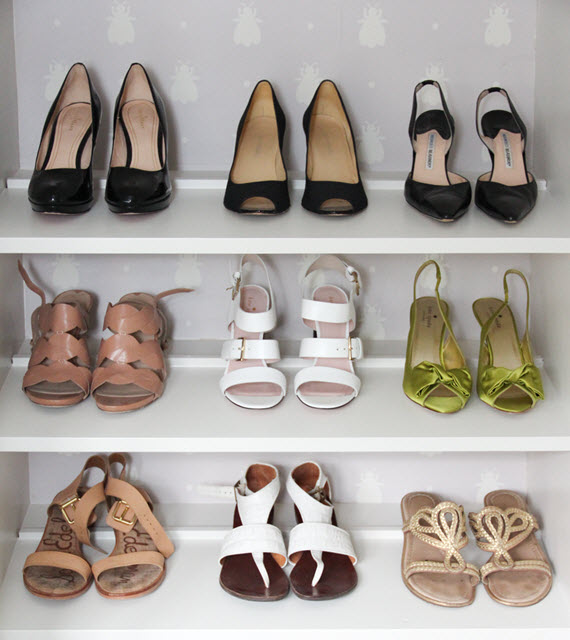
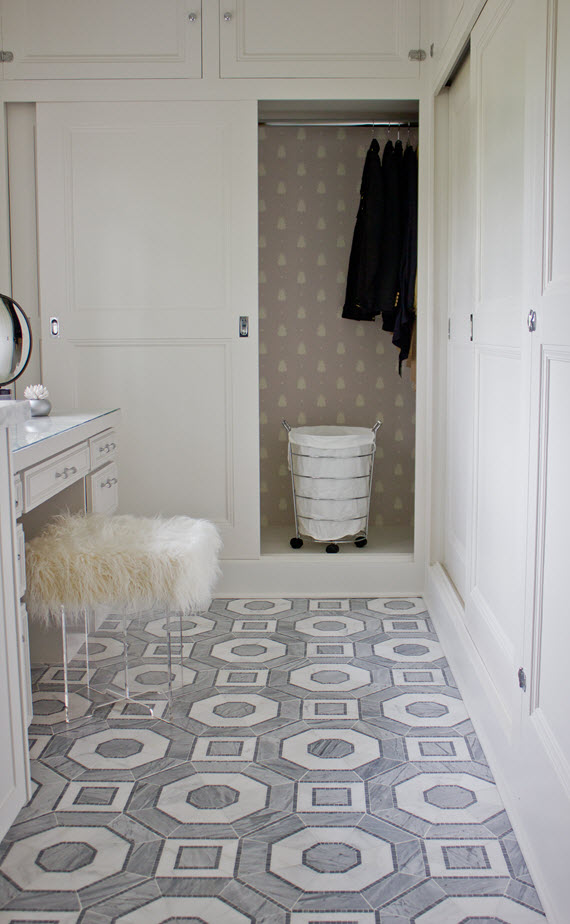
My closets in the bathroom were lined in Farrow & Ball’s Bumblebee Wallpaper 586 – it’s a grayish pink and a nod to the pink in the original bathroom. I had to incorporate a bee motif somewhere! I’m also thrilled with the rolling laundry basket (Joss & Main) and the chic stool (AllModern).
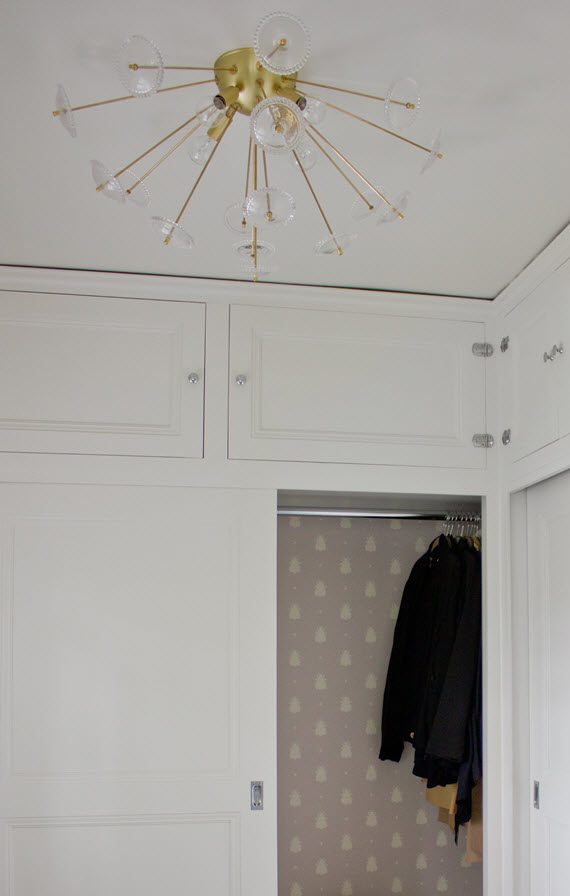
For an additional modern touch, I selected a glass & brass sputnik flush mount fixture (Lucent Light Shop) to hang above the make-up vanity. Love it!
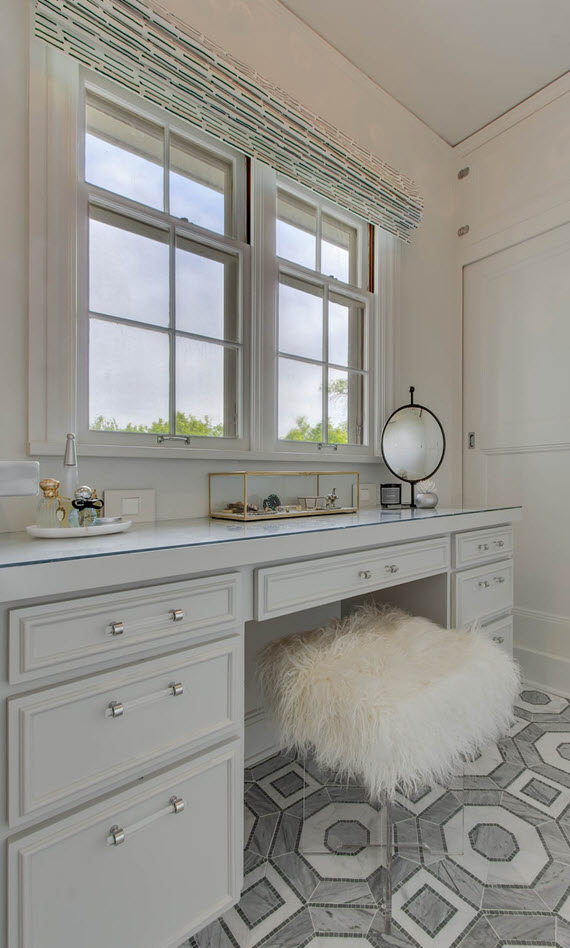
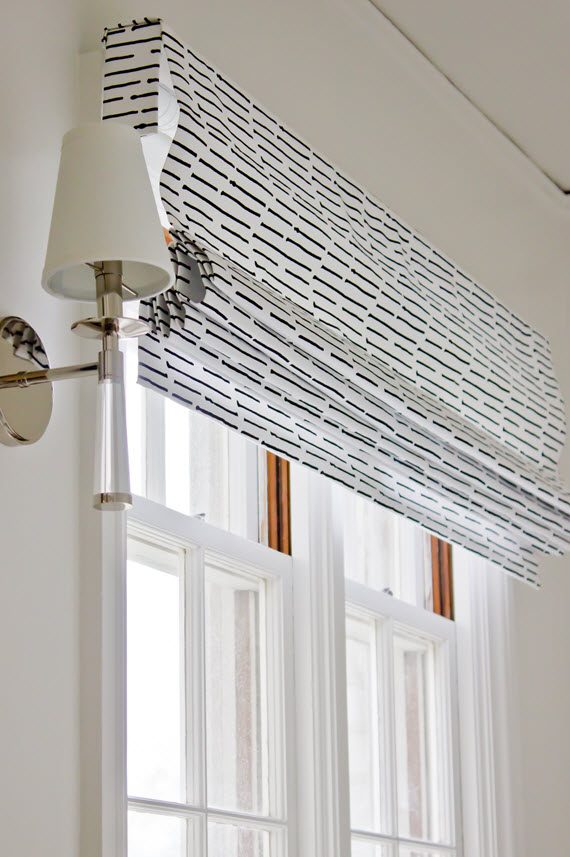
The make-up vanity is my special little space in the bathroom. Isn’t it pretty? In addition to the stool, I incorporated lots of girly touches like the lucite and polished chrome pulls, round marble tray by waterworks for my perfume and a bronze standing mirror by Arteriors (Bellacor). The top of the vanity is also papered in the same Bumblebee wallpaper as the closets and covered with clear glass. The window is also treated with a Roman shade in Caroline Cecil Textiles.
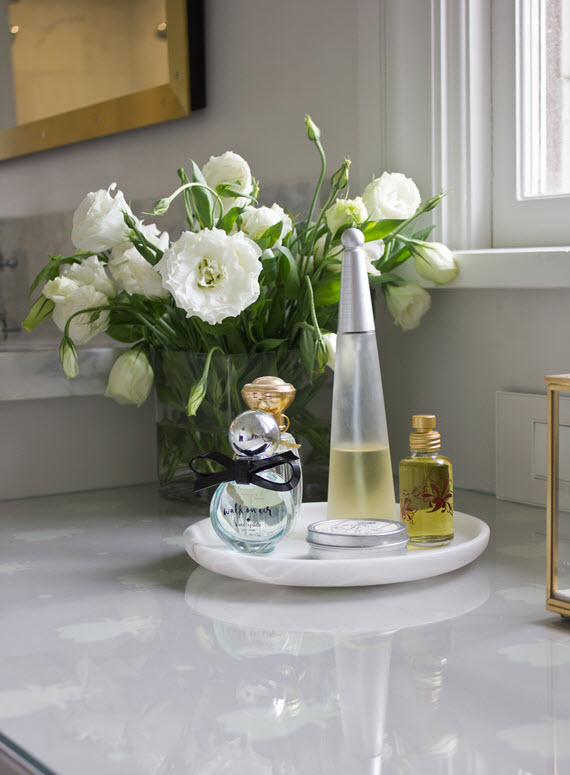
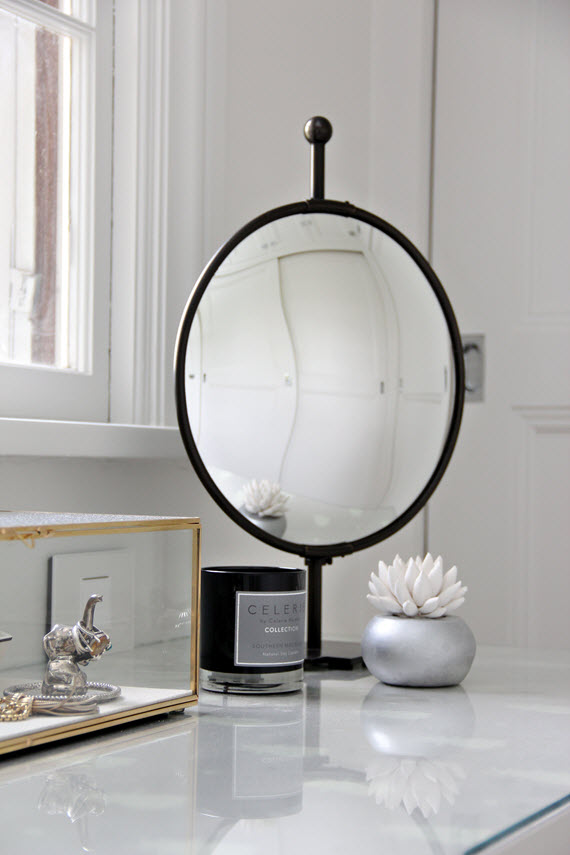
:: WALK-IN CLOSET BEFORE ::
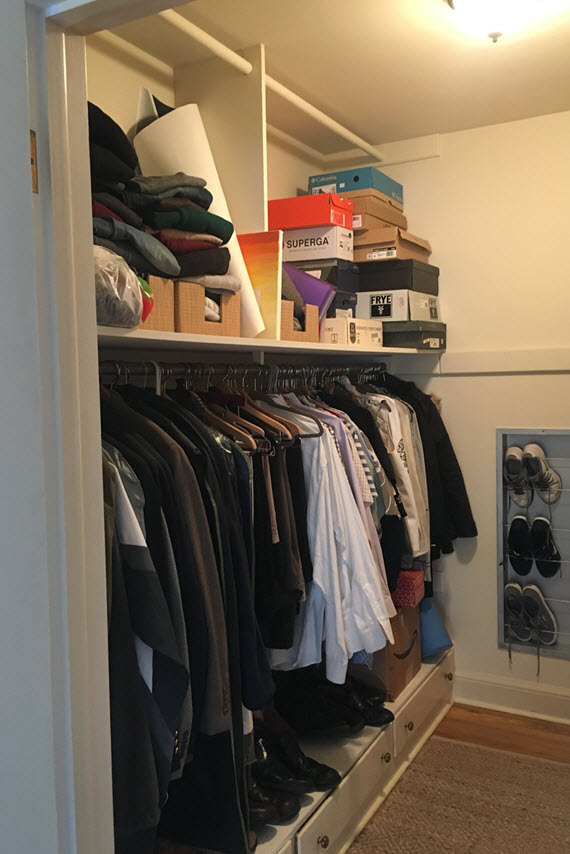
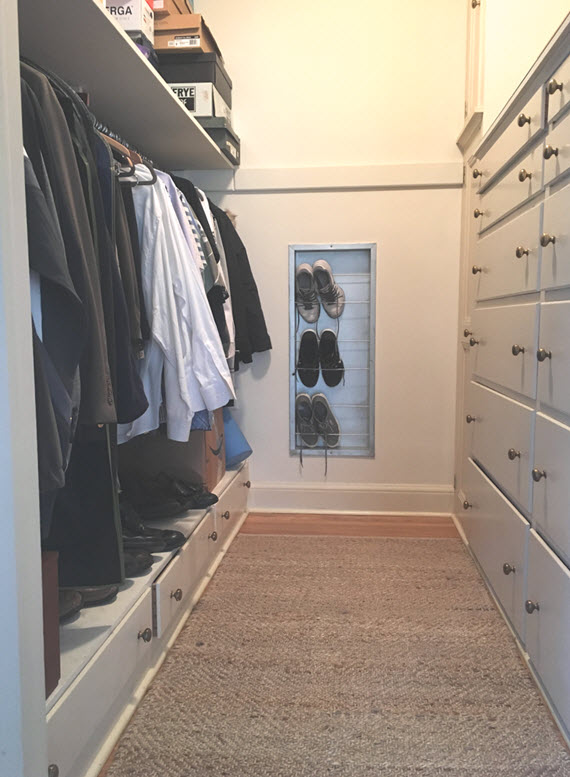
:: WALK-IN CLOSET AFTER ::
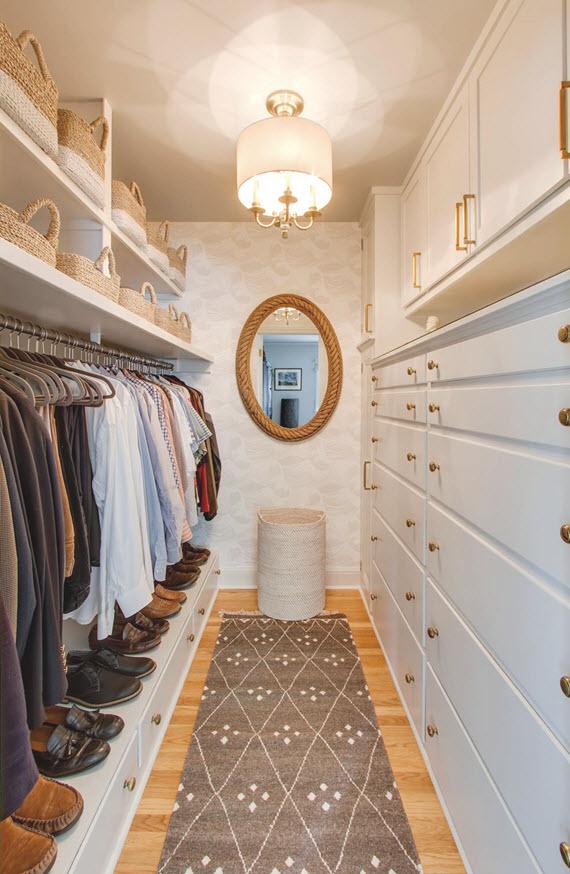
My husband’s walk-in closet was quite a transformation too! The new space features a playful Great Wave wallpaper by Cole & Son (DecoratorsBest), a handsome rope mirror (Bassett Mirror Co) and a stately brass semi-mount light fixture (Crystorama).
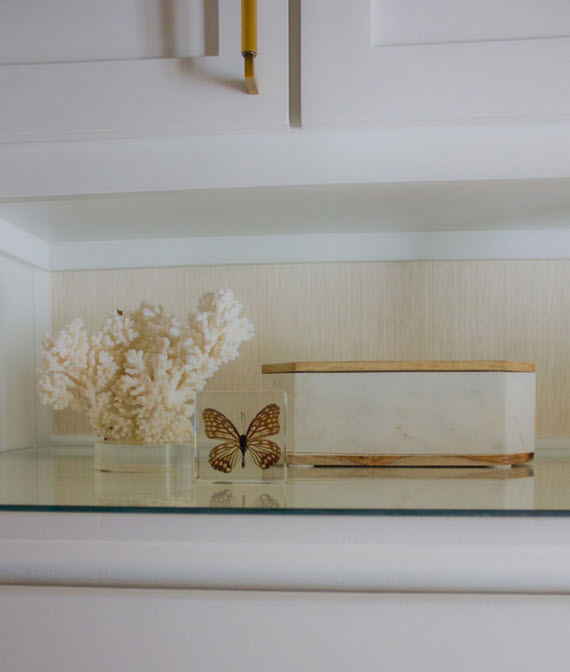
I also incorporated some super stylish storage pieces including a beautiful marble box (Bellacor), rattan laundry basket (Waterworks) and beach house bins that line the shelves.
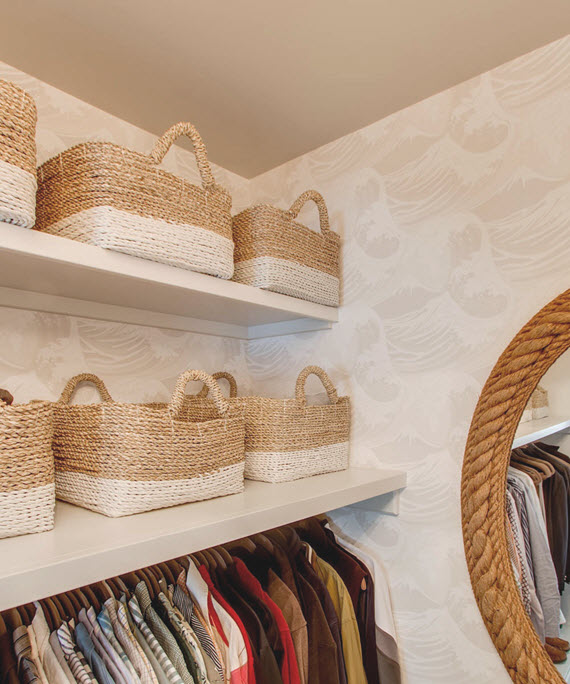
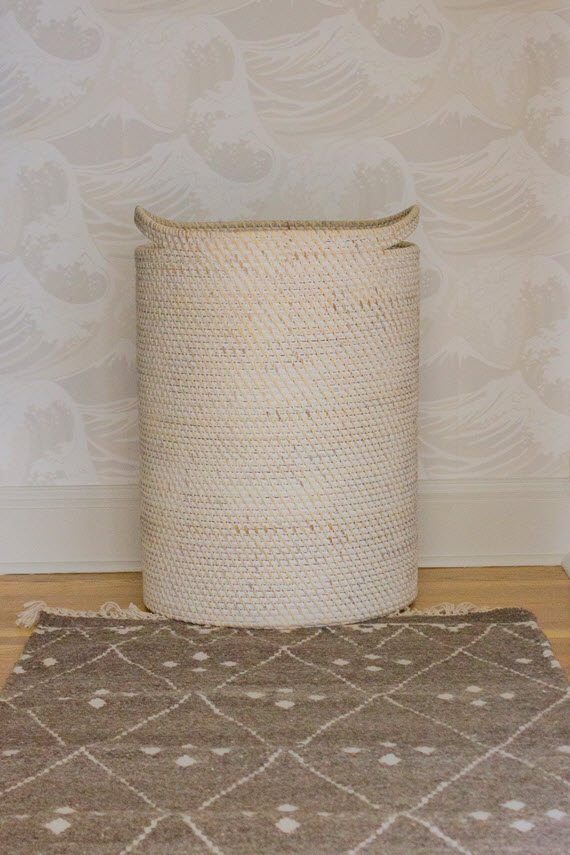
I can’t tell you how relieved I am to have this project completed. The process certainly had its ups and downs. It would have never happened without the support of Linda (the founder of the One Room Challenge), the generosity of my sponsors and all of sub-contractors that maneuvered schedules to make it happen. A huge thank you!!!
:: SPONSORED SOURCES ::
allmodern lucite stool // bassett mirror rope mirror // bellacor vanity table mirror & marble box // caroline cecil textiles fabric for shades // crystorama lighting // decoratorsbest cole & son wallpaper // farrow & ball paint & bumblebee wallpaper // joss & main chrome hamper & round hanging mirror // lowes bathroom sinks & legrand adorne outlets // lucent light shop glass sputnik light // luxholdups vanity hardware & shower door pull // minted.com artwork by kamala nahas // waiting on martha boudoir tray // waterworks (and special thanks to waterworks showroom san francisco – 415.431.7160) bathroom accessories & woven hamper
:: ADDITIONAL SOURCES ::
the container store beach house bins in closet // forge hardware studio brass pulls in closet // mr. steam steam shower unit // nordstrom black candle //overstock tribal rug // rejuvenation vanity pulls & towel bar // restoration hardware brass vanity mirrors// rohl faucet & shower fixtures // the shade store roman shades // walker zanger mosaic tile floor // west elm shade box
:: PHOTOGRAPHY ::
candace & kurt williams of photo-tecture (images 1, 6, 8, 9, 10, 12, 13, 20, 26 )
heather gallagher smith (images 7, 11, 14-19, 21,-23, 27-29)
cristin bisbee priest (before images)
I can’t wait to see the final reveals of the other 19 ORC participants! I know they will be amazing…

 Follow
Follow
