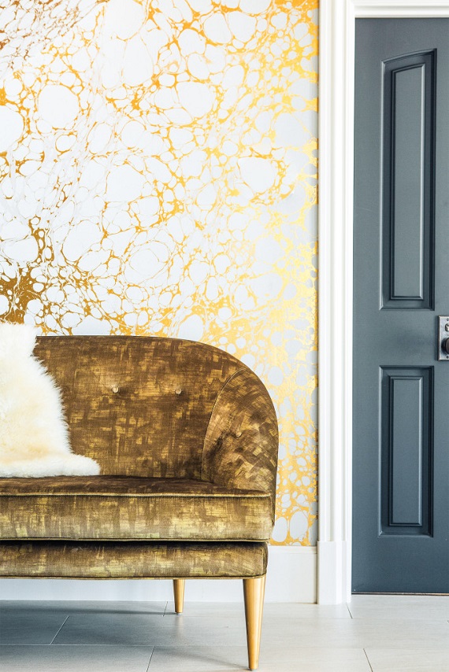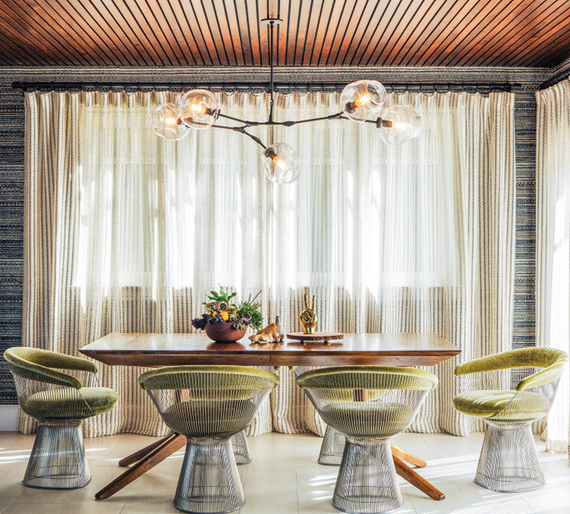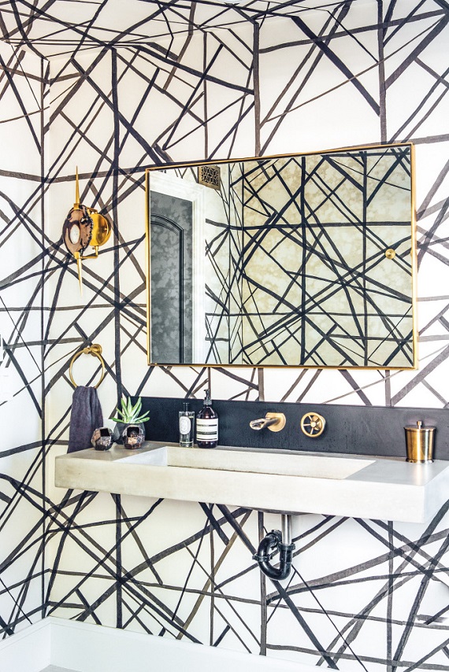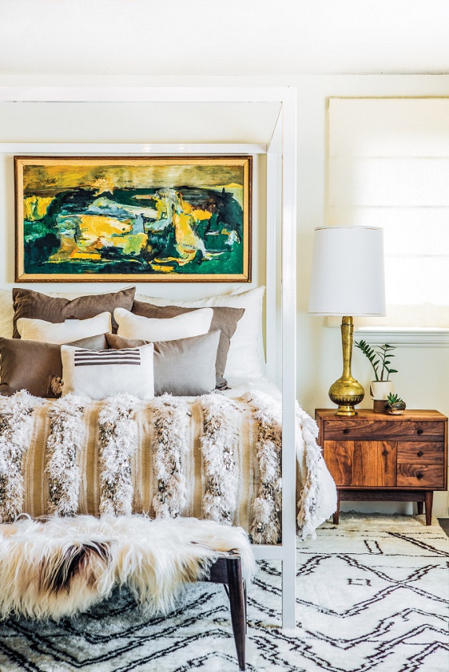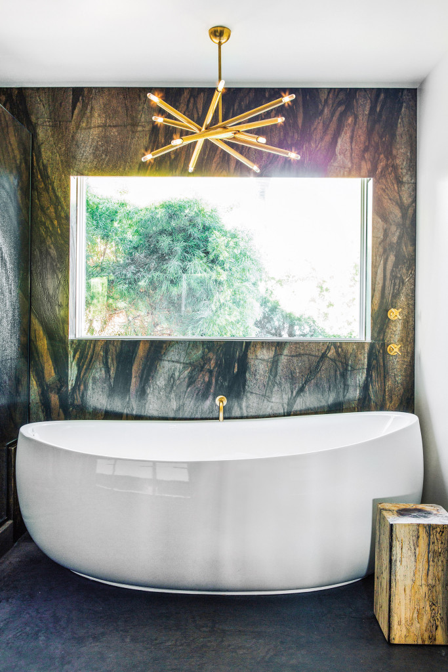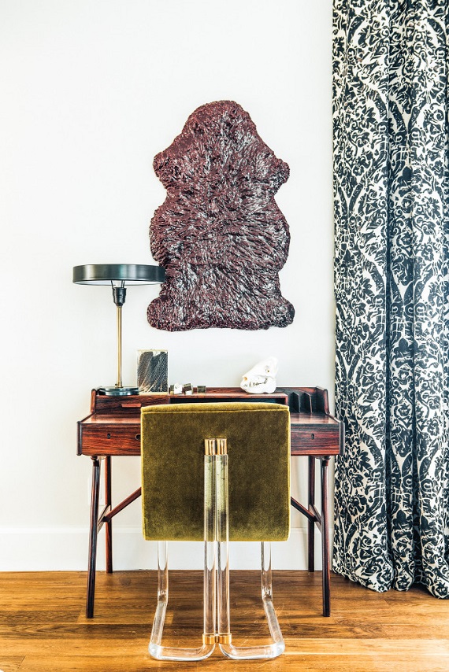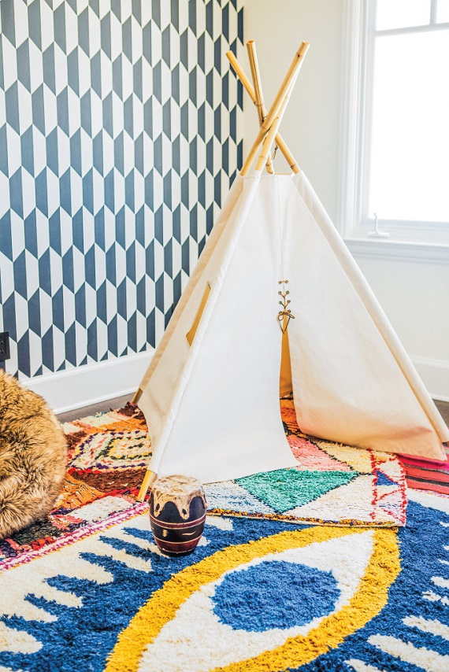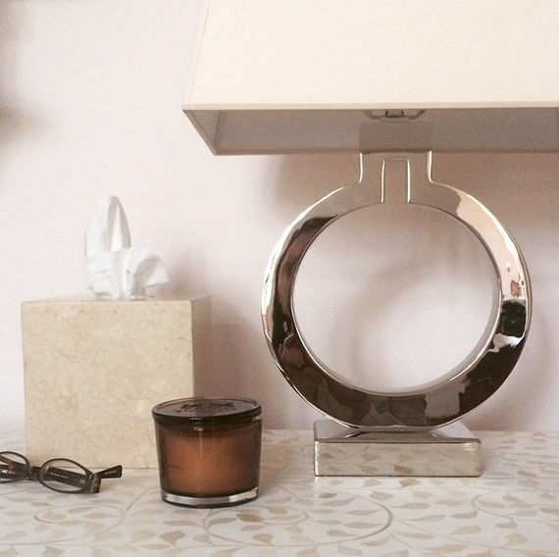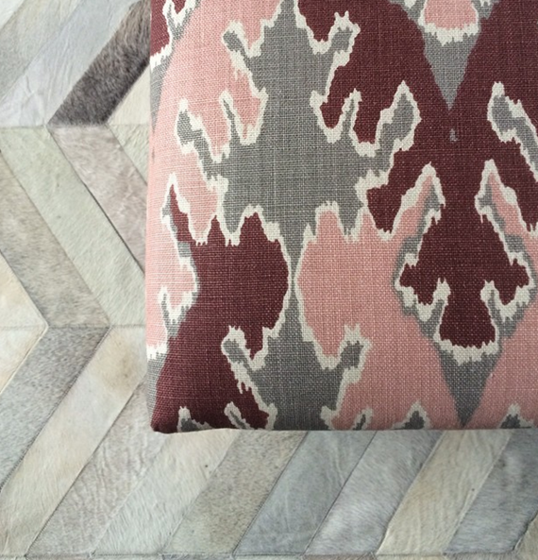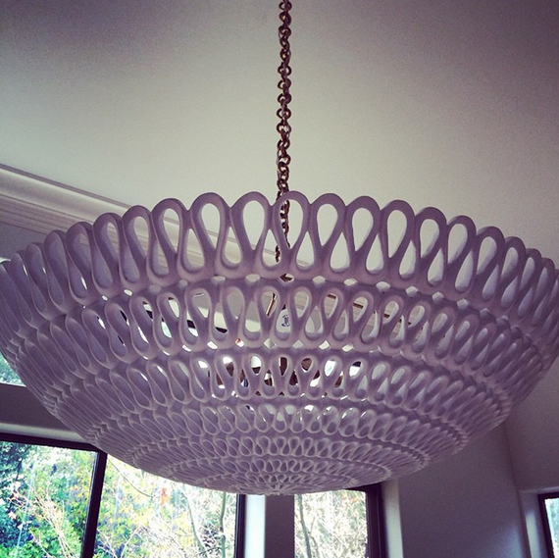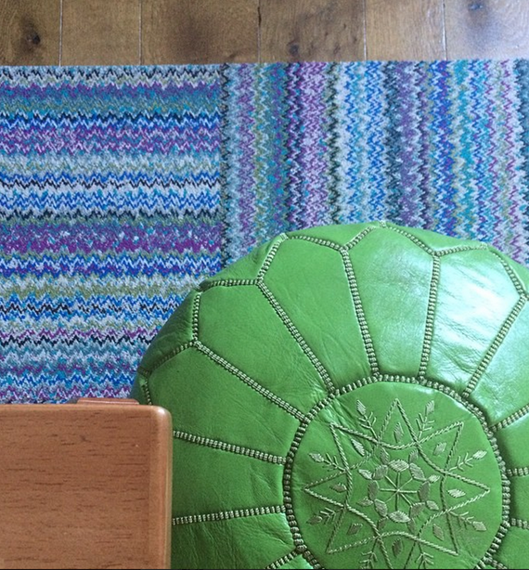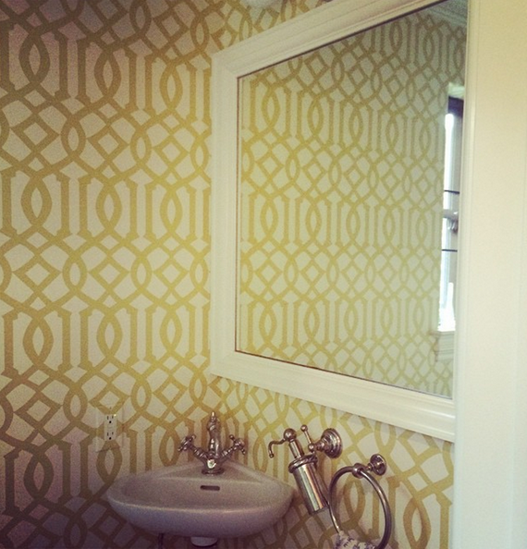This year’s San Francisco Decorator Showcase is a beautiful Elizabethan-style home designed by iconic architect Julia Morgan (notable works include the legendary Hearst Castle and became the first woman to be awarded the American Institute of Architects’ Gold Medal). The residence located on Jackson street in the prestigious Presidio Heights neighborhood, was completed in 1917 for $20,000 for Abraham Rosenberg, the “Dried Fruit King” and his wife, Alice.
In the last few months, thirty-eight Bay Area interior designers have transformed the six bedroom, eight bath home for the San Francisco University High School’s 38th annual Decorator Showcase. Gorgeous light fixtures, exquisite furnishings and extraordinary wallcoverings had me visiting spaces more than once on my tour. Here’s a sneak peek of the showcase:
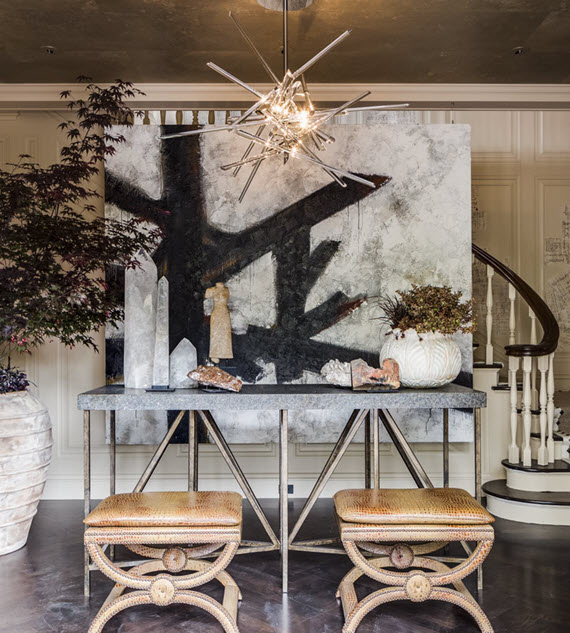
Grand Entry // Candace Barnes Design Studio // Christopher Stark Photography
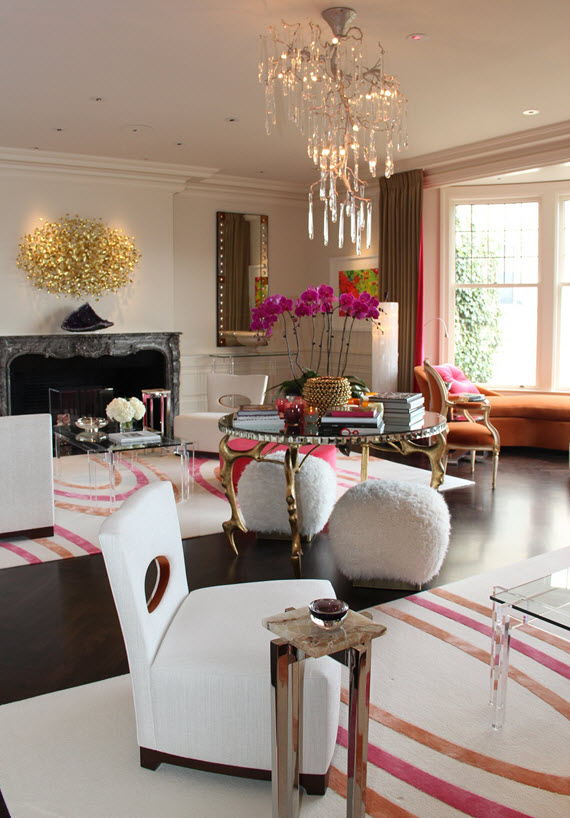
Living Room // Phillip Silver // Photo by Cristin Bisbee Priest of Simplified Bee
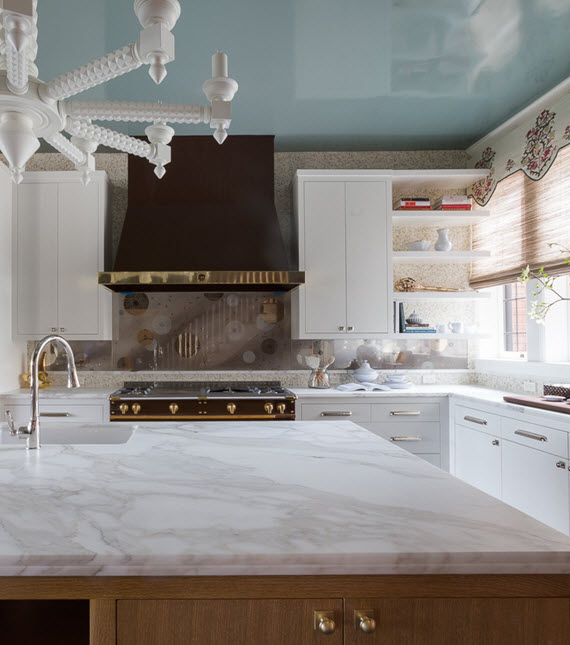
Kitchen // Navarra Design // David Duncan Livingston Photography
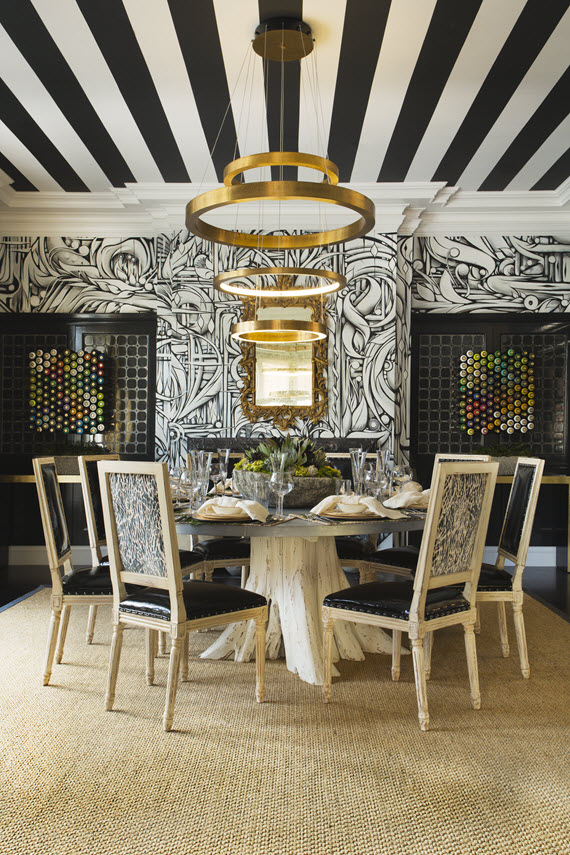
Dining Room// Cecilie Starin // Margot Hartford
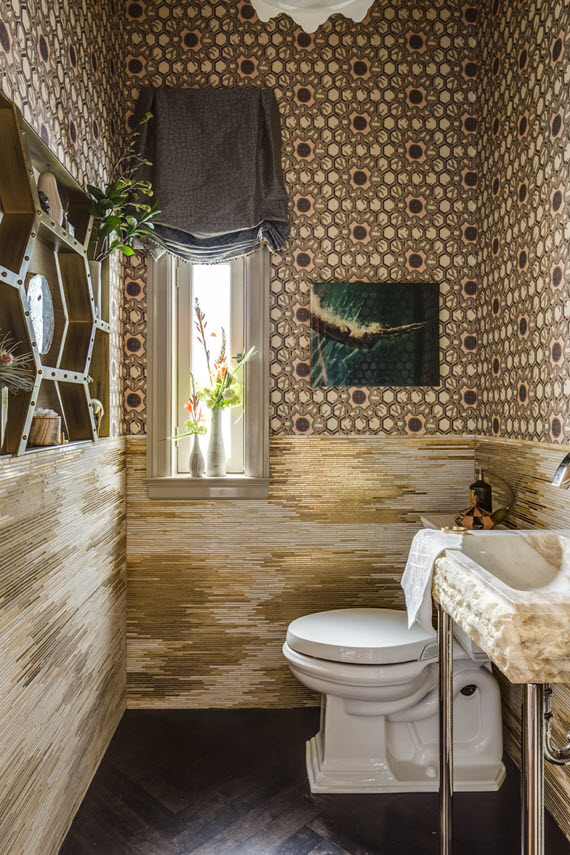
Powder Room // Julie Rootes Interiors // Christopher Stark Photography
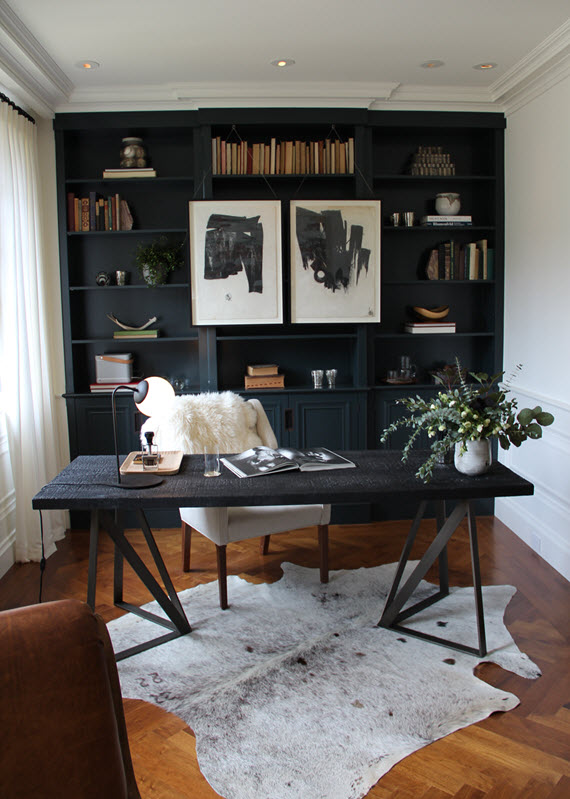
His Office // Brittany Haines of Authenticity B. Designs // Photo by Cristin Bisbee Priest of Simplified Bee
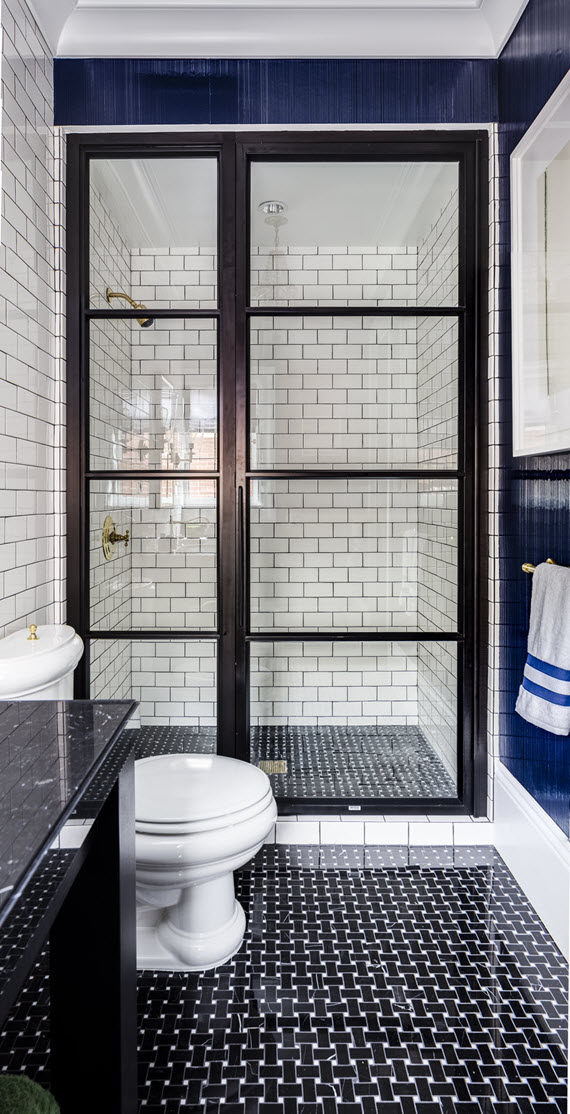
Gentleman’s Bathroom// Evars + Anderson // Christopher Stark Photography
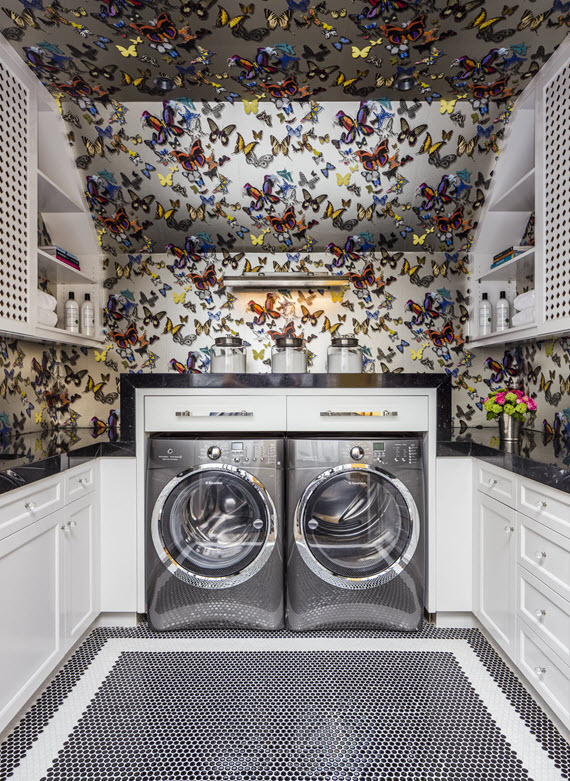
Laundry Room // Evars + Anderson Interiors // Christopher Stark Photography
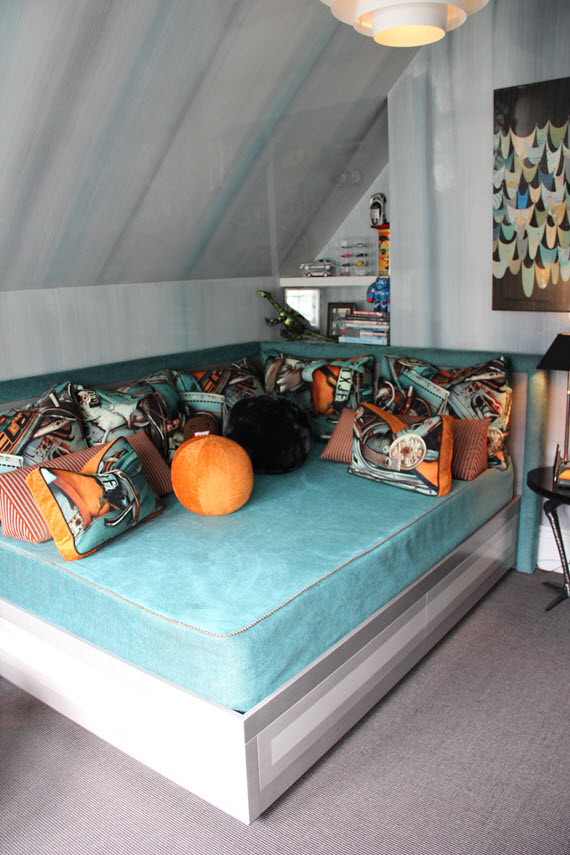
Boy’s Bedroom // Willem Racke and Susan Lind Chastain // Photo by Cristin Bisbee Priest of Simplified Bee
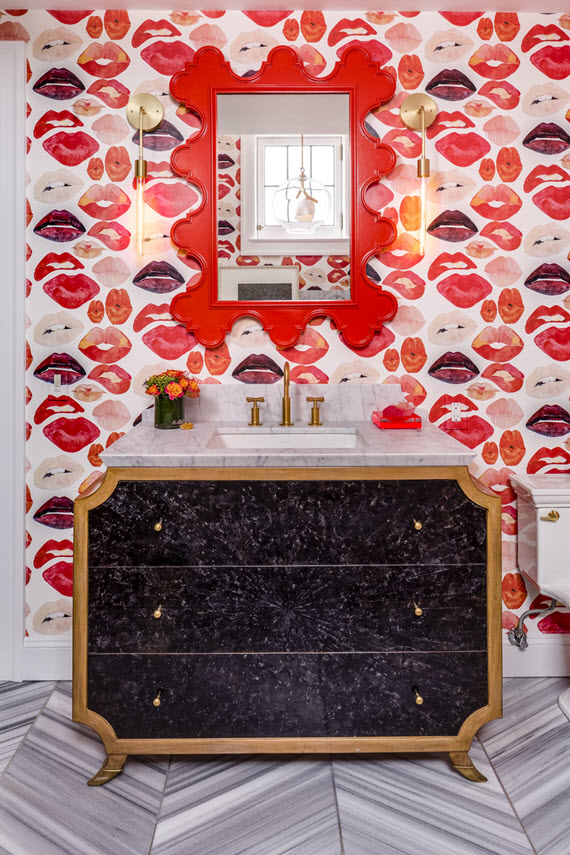
Girl’s Bathroom // Nest Design // Christopher Stark Photography
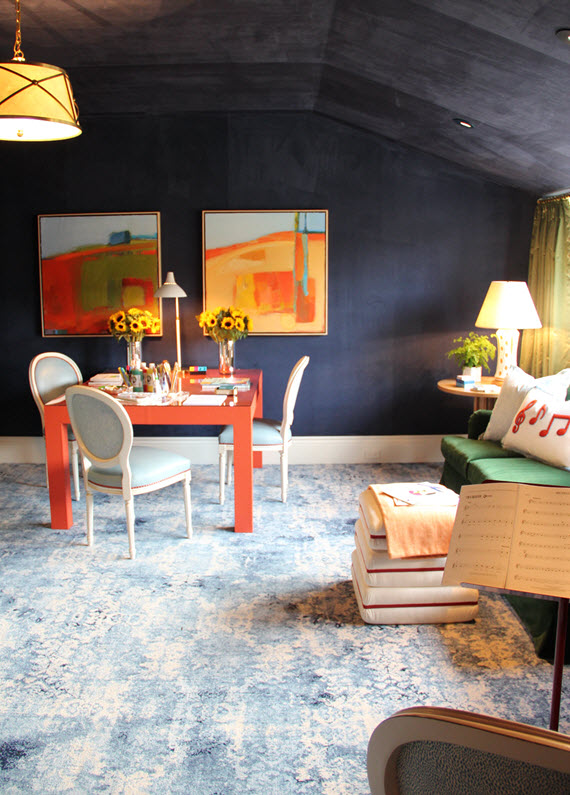
Kids’ Playroom // Allison Caccoma // Photo by Cristin Bisbee Priest of Simplified Bee
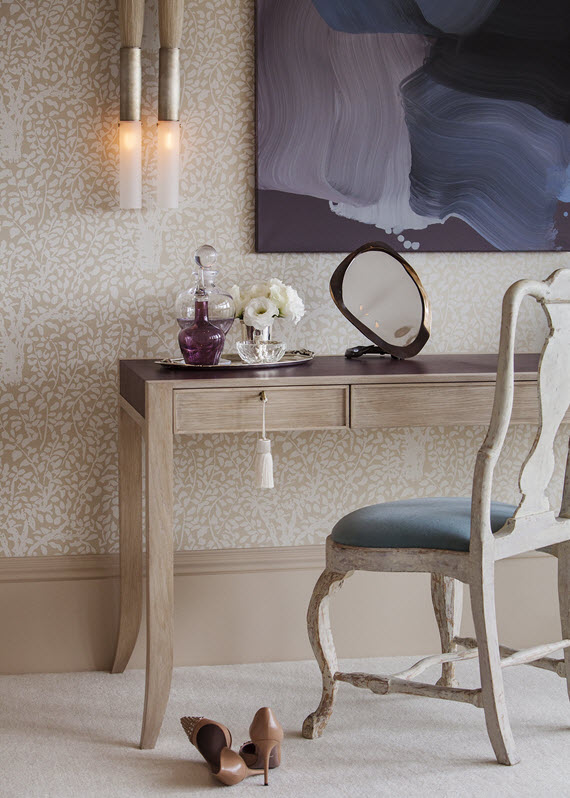
Dressing Room // Heather Hilliard
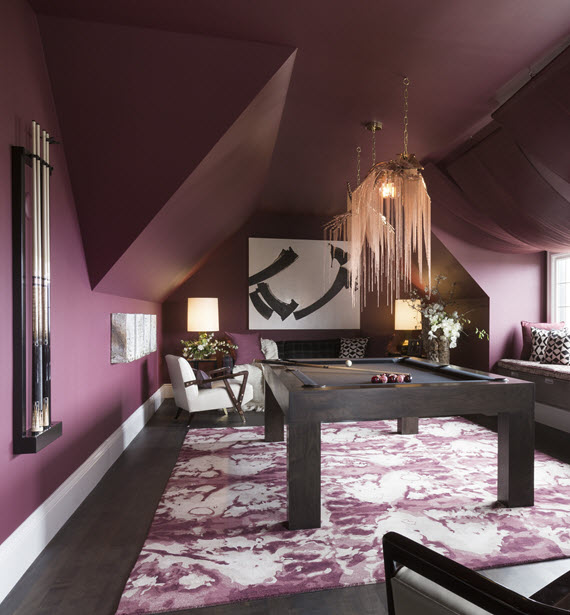
Billiard Room // Green Couch Interior Design // David Duncan Livingston Photography
Do you love what you see? The home will be open to tour April 25 – May 25. Please visit www.decoratorsshowcase.org for tickets and more information.
happy decorating,
cristin
related stories:
San Francisco Decorator Showcase :: Girls Bathroom
San Francisco Decorator Showcase :: Dining Room
San Francisco Decorator Showcase :: Kitchen and Family Room
San Francisco Decorator Showcase :: Powder Room
San Francisco Decorator Showcase :: Living Room
San Francisco Decorator Showcase :: Laundry Room


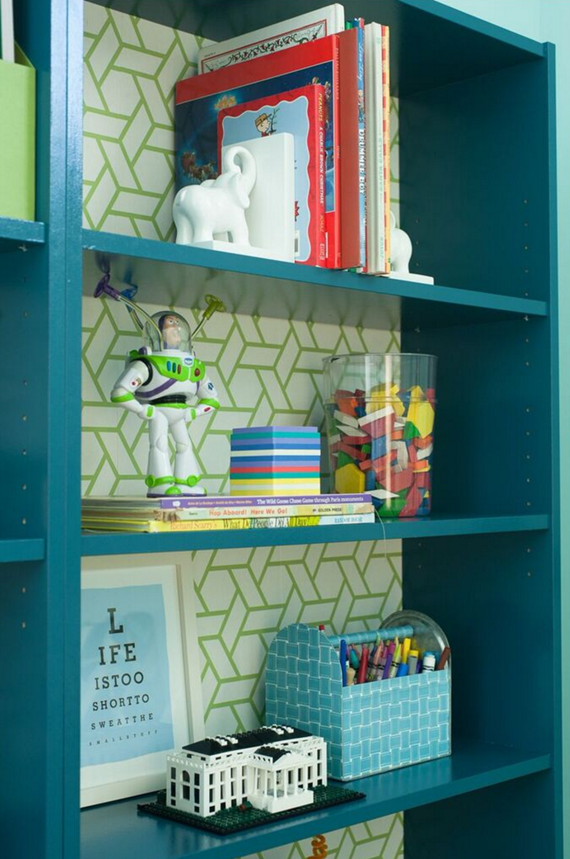
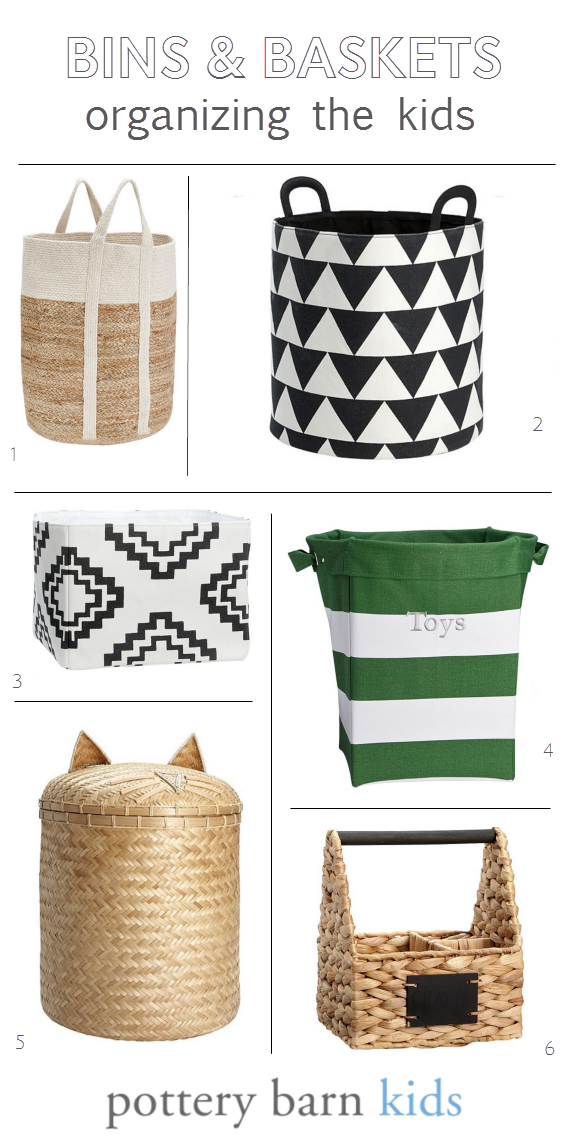
 Follow
Follow
