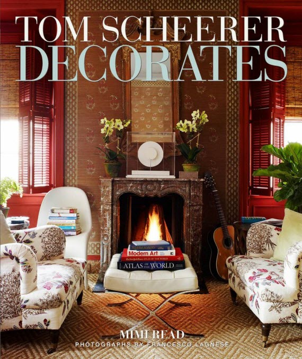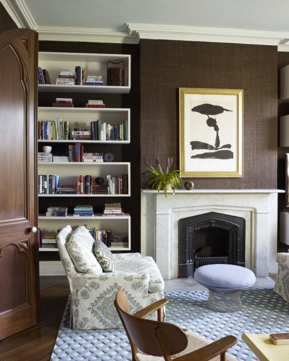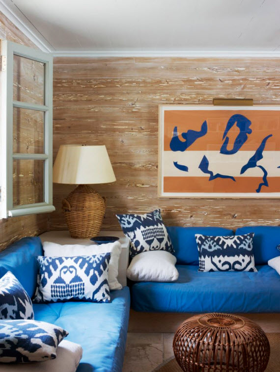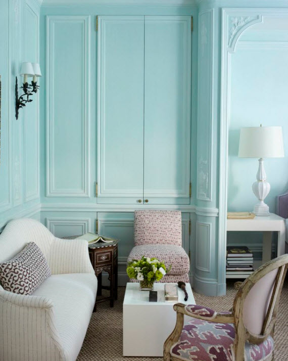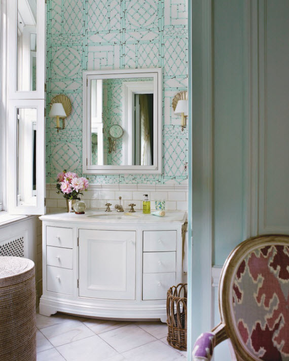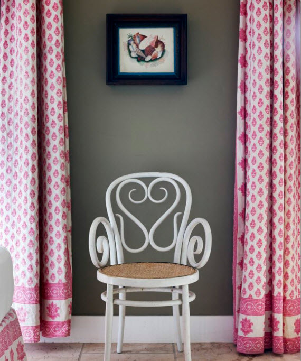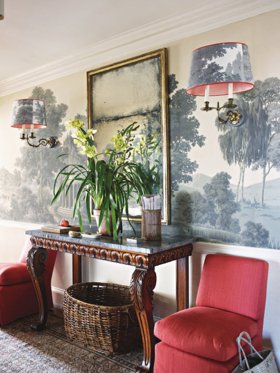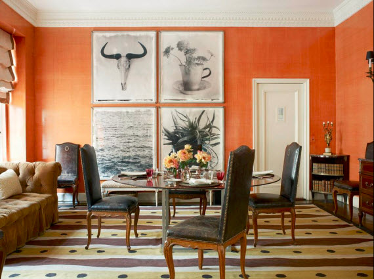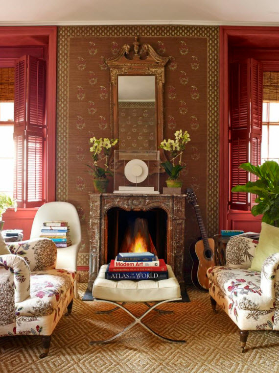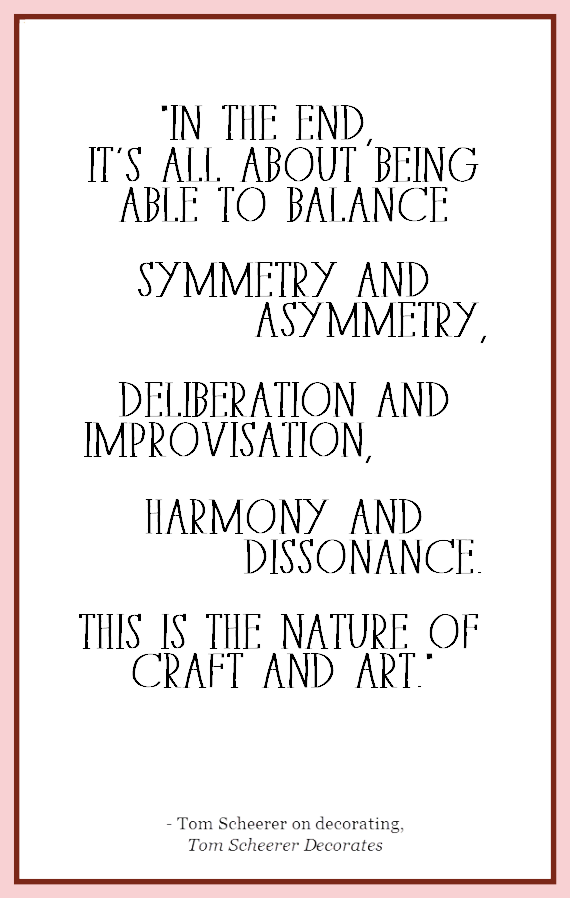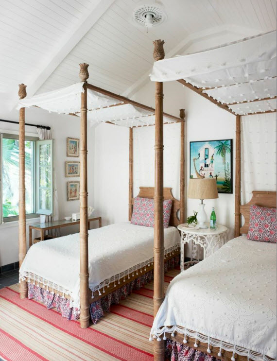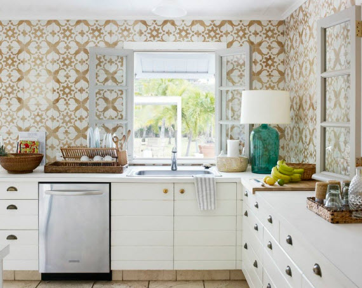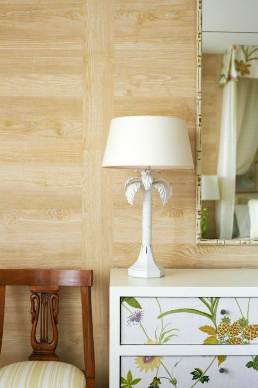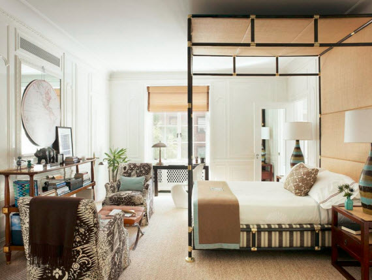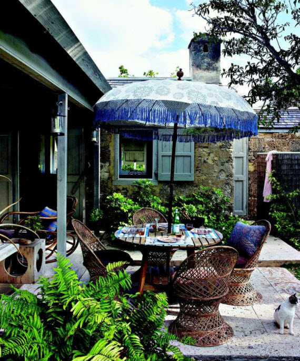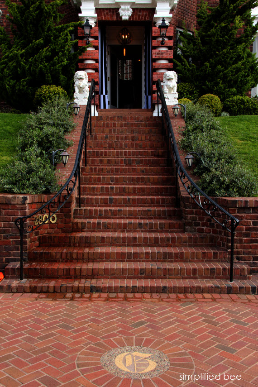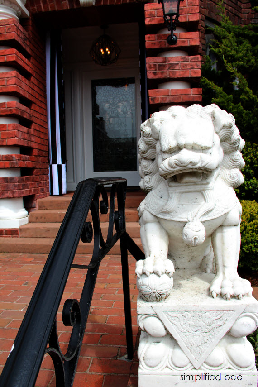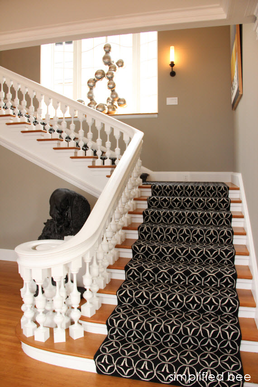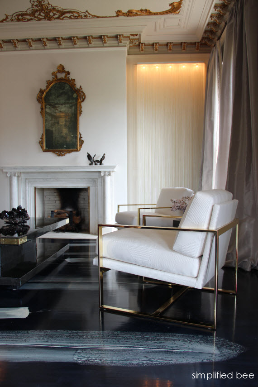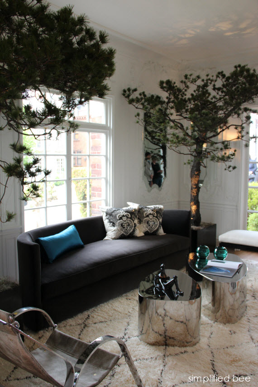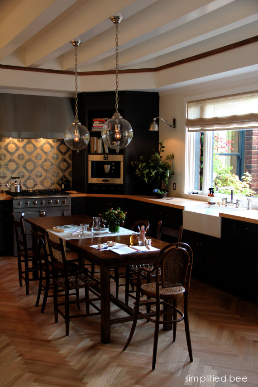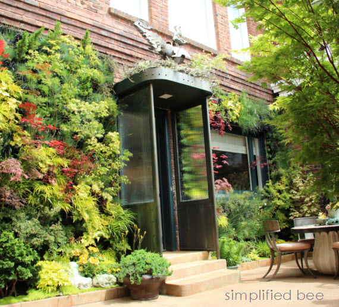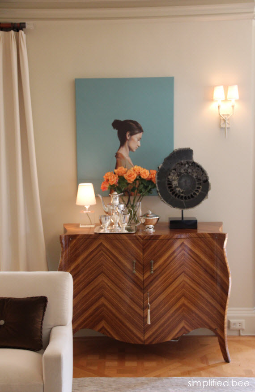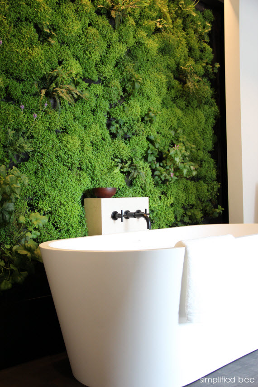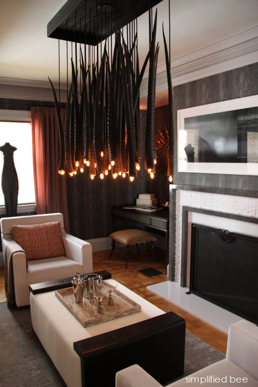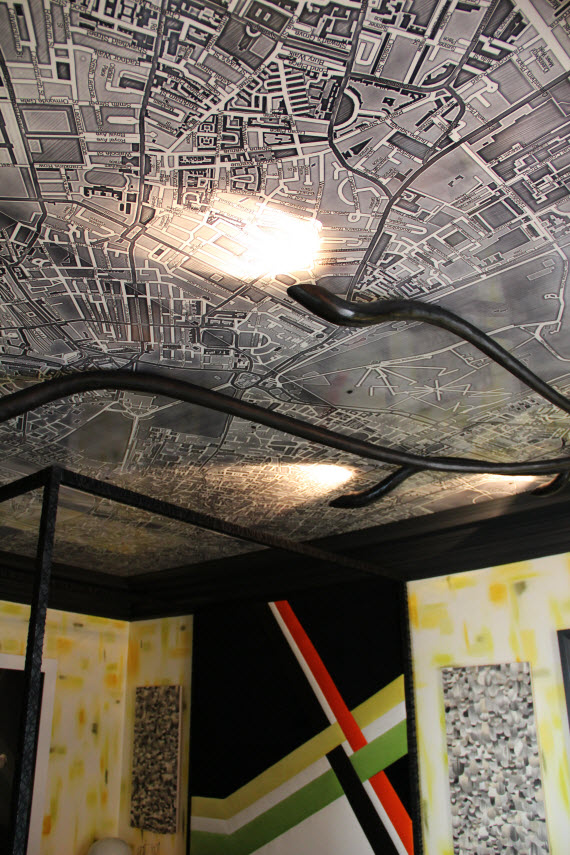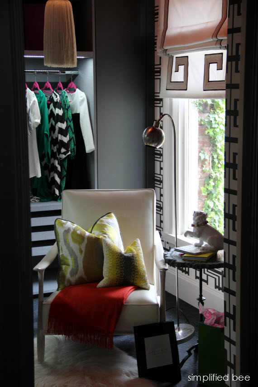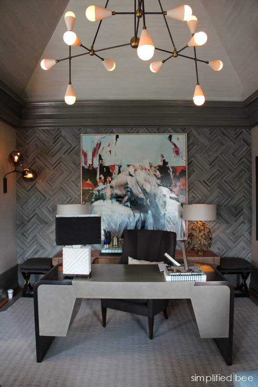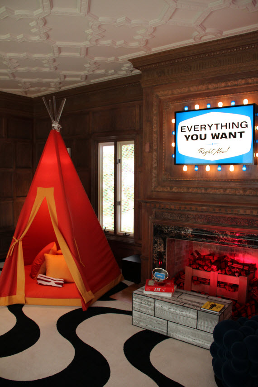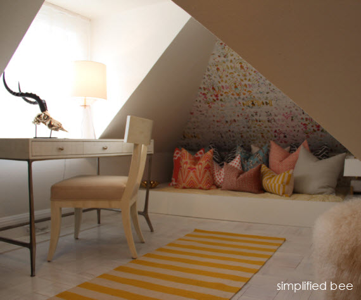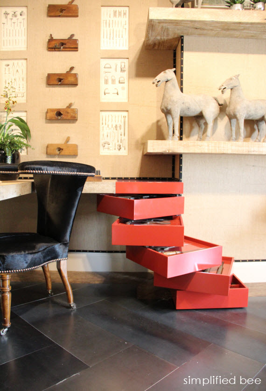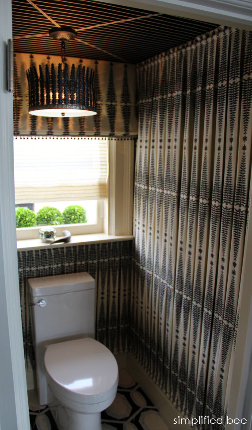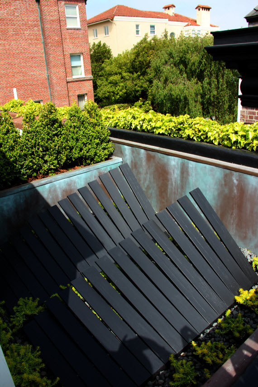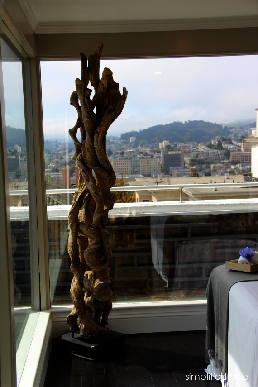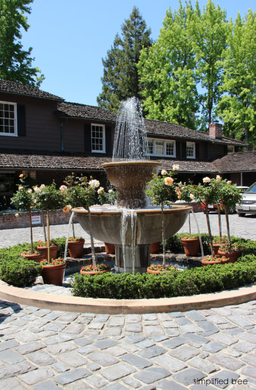
One of the last great estates on the San Francisco Peninsula is the home of the 2013 Peninsula Volunteers Inc. Decorator Show House. Located in Woodside, California just south of San Francisco, the 11,000 square foot 1930’s Monterey Colonial features 20 beautifully decorated designer rooms and is situated on a 21-acre estate with breathtaking vistas of the hillside. This is the first designer home event on the Peninsula in a decade, so it’s quite special for us that live nearby.
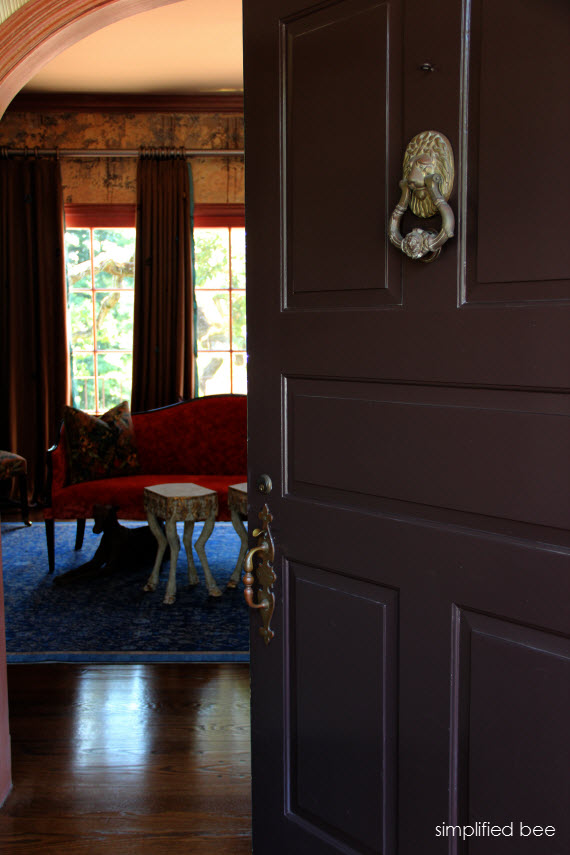
Here’s a sneak peek at just some of the spaces decorated:
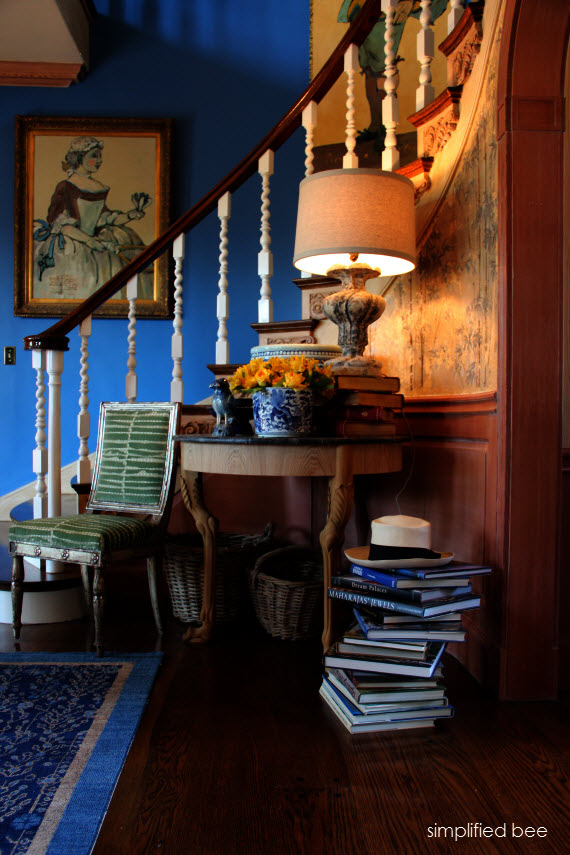
Foyer designed by Mary Linn Coldiron of Coldiron Interiors
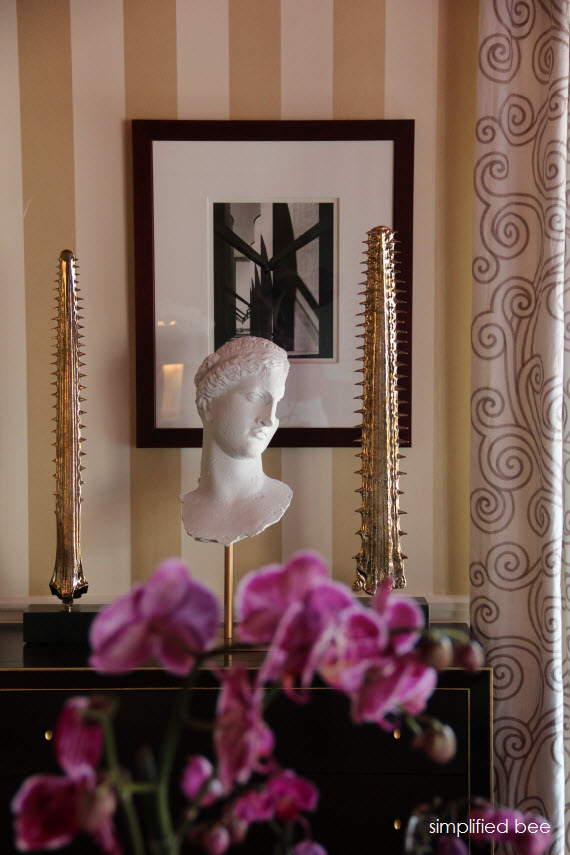
Living Room – Warren Sheets of Warren Sheets Design, Inc.
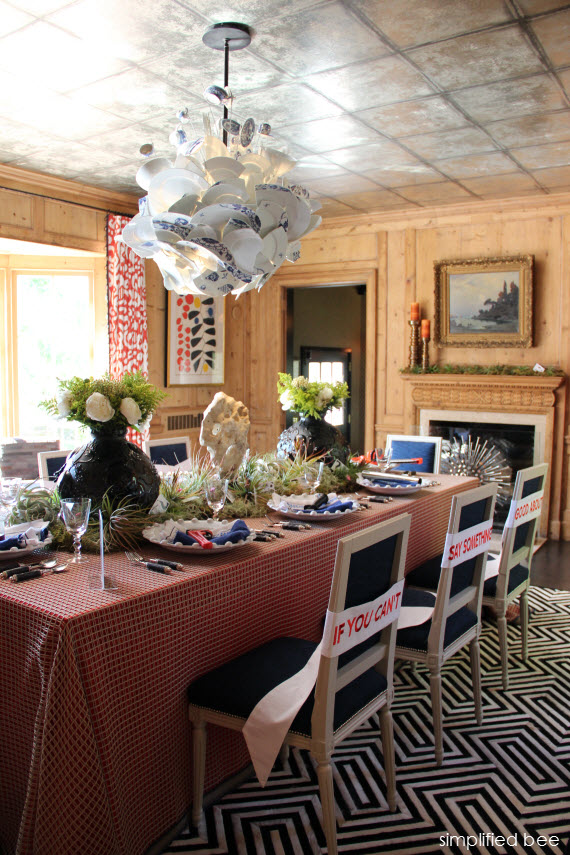
Dining Room designed by Blair Morgan of Morgan Design Group
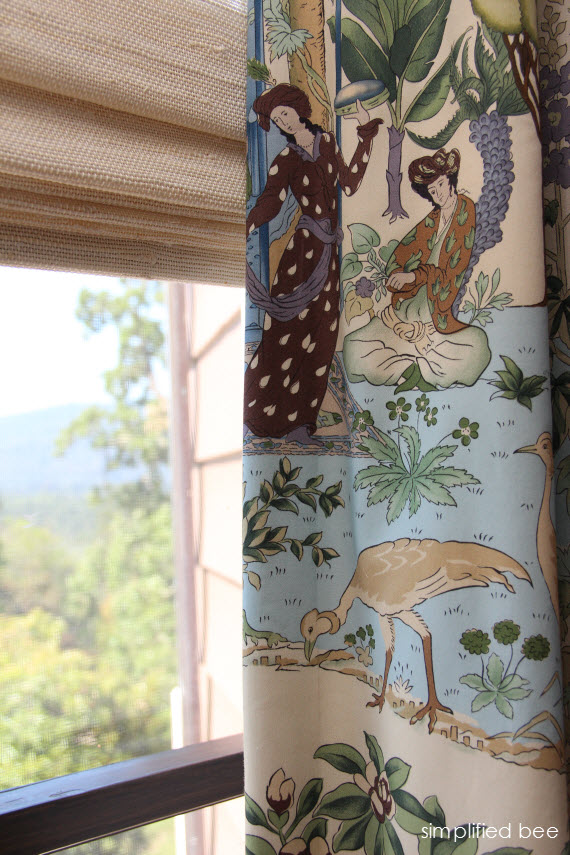
Library (drapery detail) designed by Emily Taylor of Emily Taylor Interiors
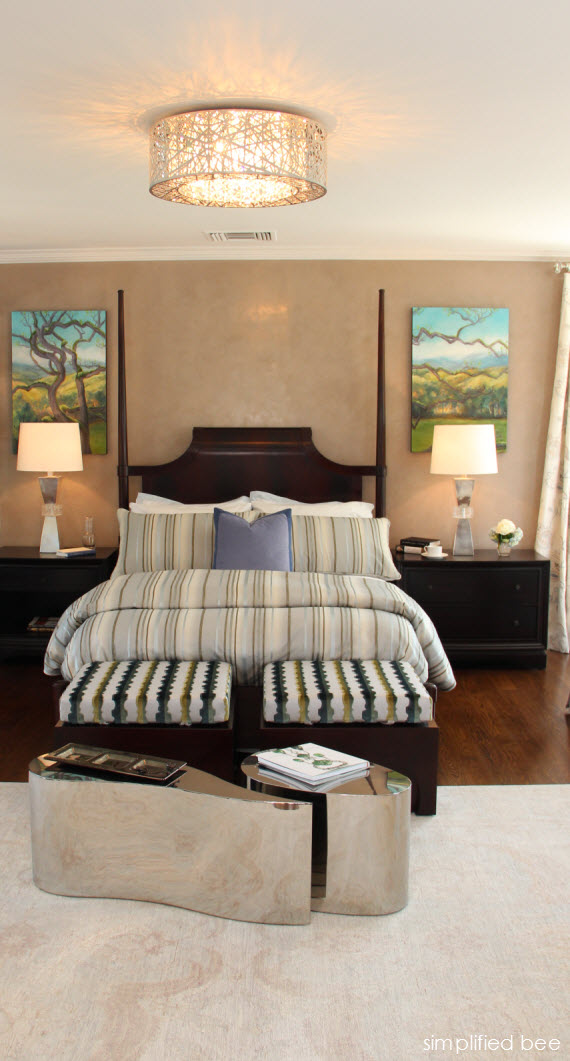
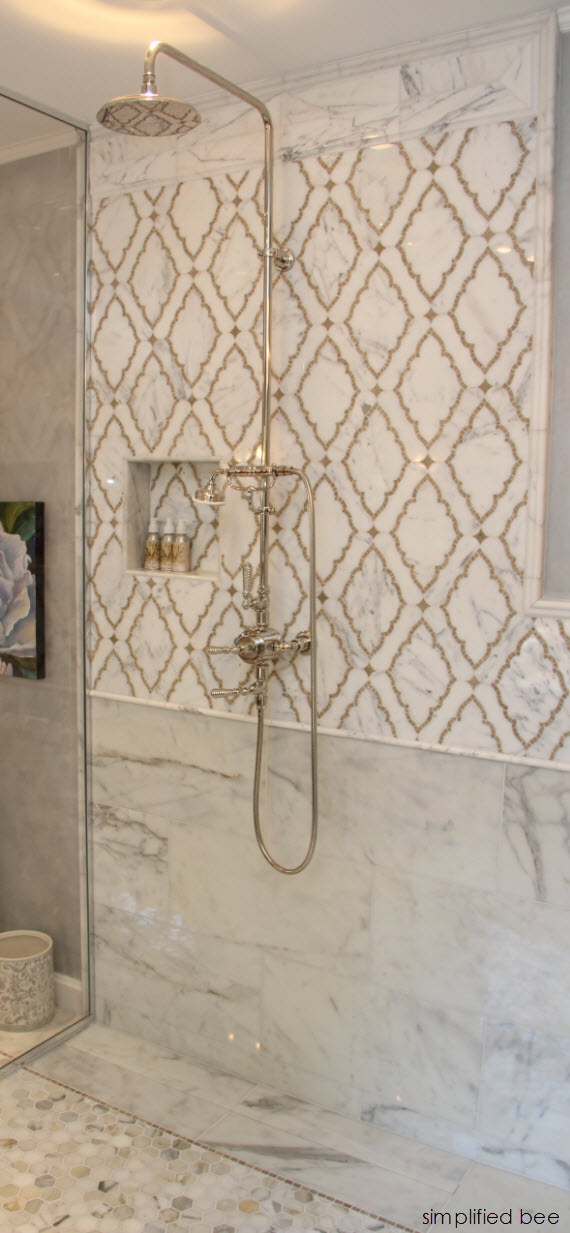
Master Bedroom & Lady’s Master Bath designed by Johnny Moallempour of MJM Interior Design
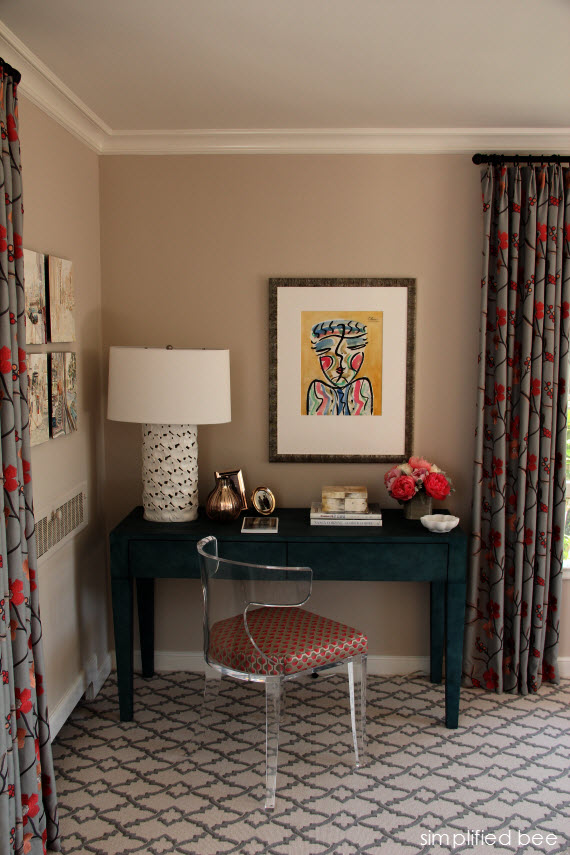
Mother-in-Law Suite designed by Christine Sheldon of Christine Sheldon Design
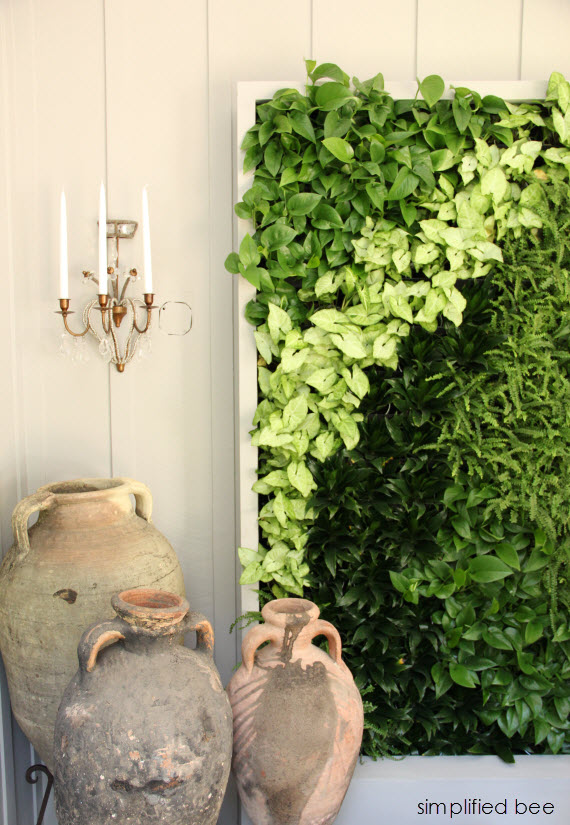
Sunroom designed by Sabrina Alfin of Sabrina Alfin Interiors
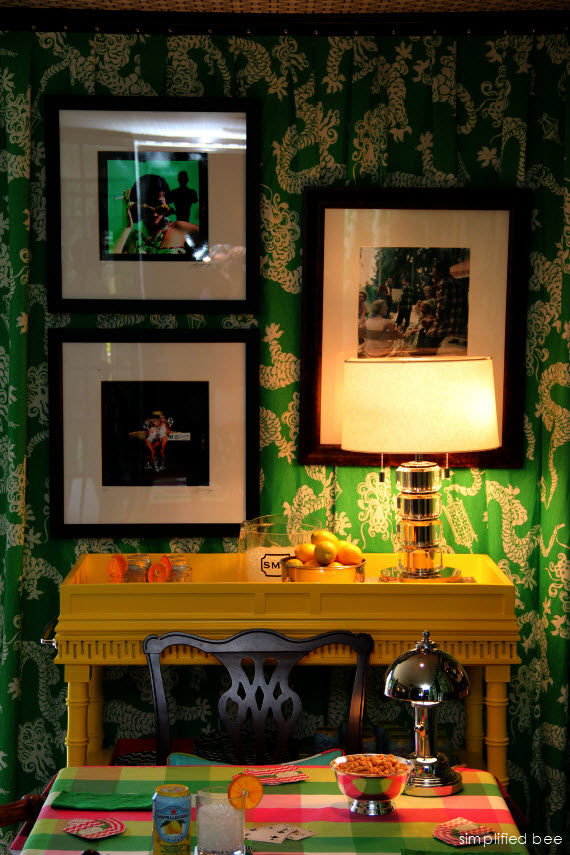
Card Room designed by Scot Meacham Wood of SMW Design
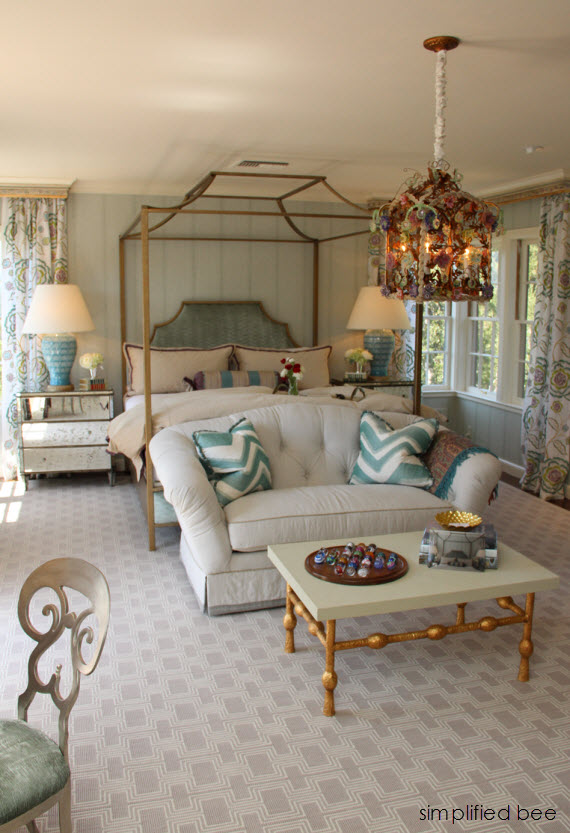
Traveler’s Bedroom designed by Melodie Rubin of House of Ruby Interior Design
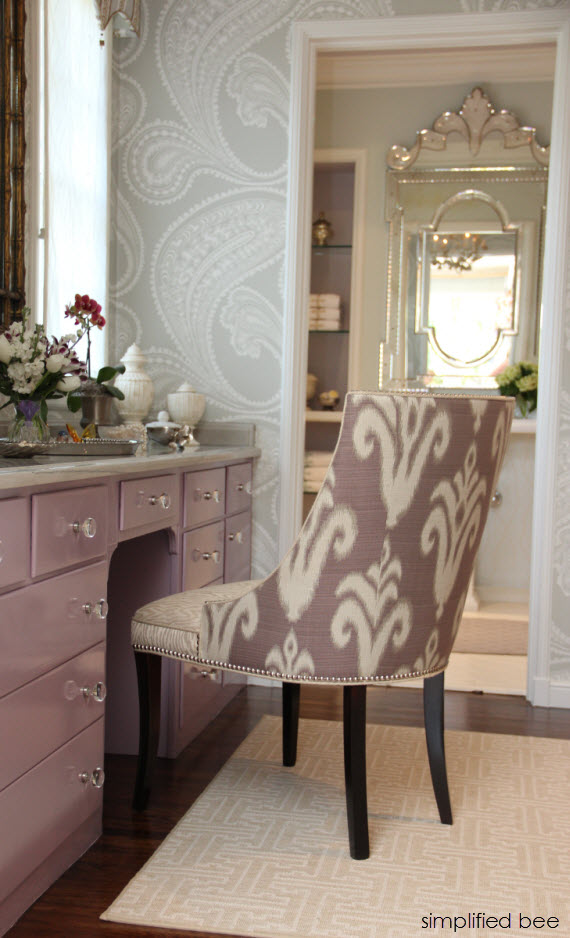
Dressing Room & Bath designed by Jana Meewes Fung of Julianne Quelle Interior Design
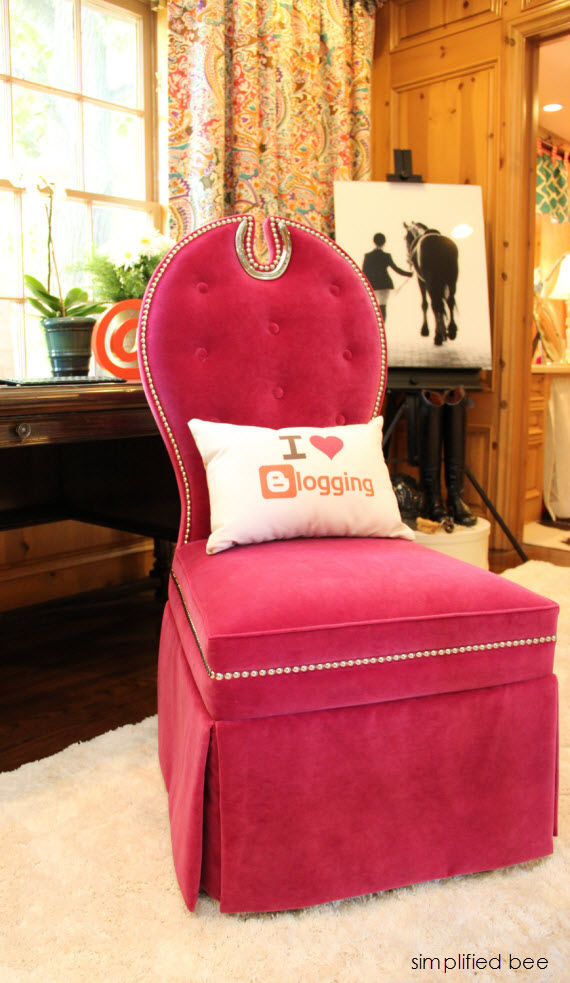
Girl’s Bedroom designed by Teresa “Teri” Pollard of Designworks Morgan Hill
The Decorator Show House benefits the Peninsula Volunteers, Inc., a pioneer in senior services and the first volunteer organization to receive a HUD grant to develop and build low income senior housing in the United States. For more than 65 years, Peninsula Volunteers, Inc. has created and provided high quality and nurturing programs for the aging in South San Mateo County, allowing them to pursue long and useful lives.
Each year Peninsula Volunteers, Inc. delivers over $5 million in services, including over $150,000 hot meals to seniors and the homebound, and impacts over 4,500 households through its programs: Meals on Wheels, Little House, The Roselyn G. Morris Activity Center; Rosener House Adult Day Services; and, through Peninsula Volunteers Properties, Inc., provides 82% of the affordable senior housing in Menlo Park at Crane Place and Partridge/Kennedy Apartments.
Open May 4th through May 24th, visit Peninsula Volunteers Inc. for more information and tickets.
If you live in the San Francisco Bay Area, it’s worth the trip!
Cristin
*photo credit: Cristin Bisbee Priest of Simplified Bee



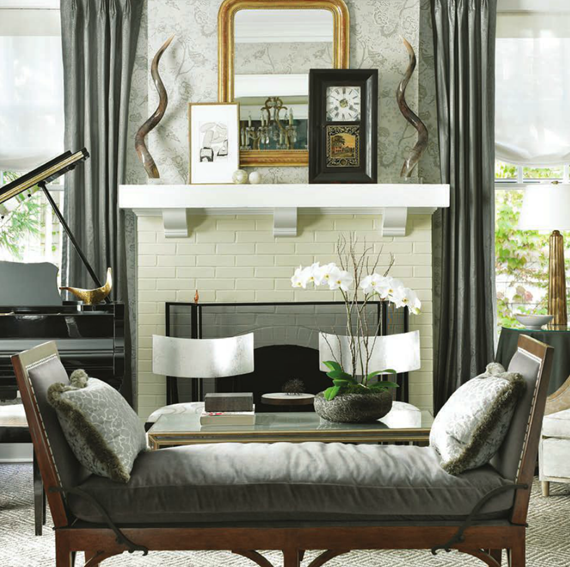
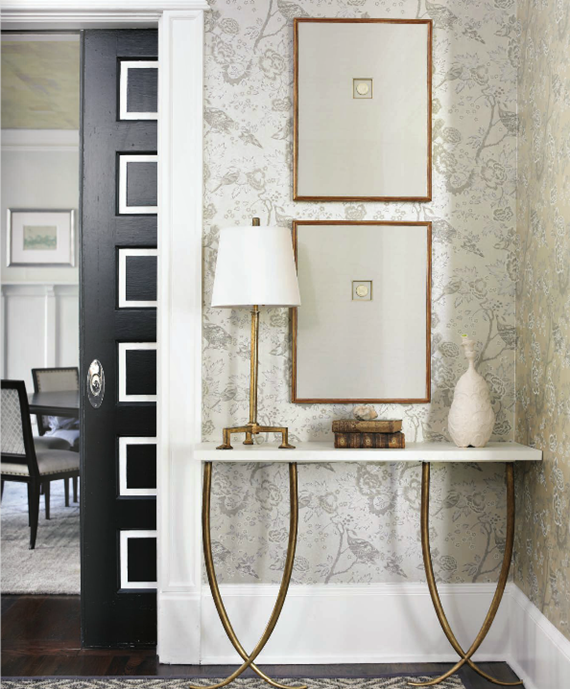
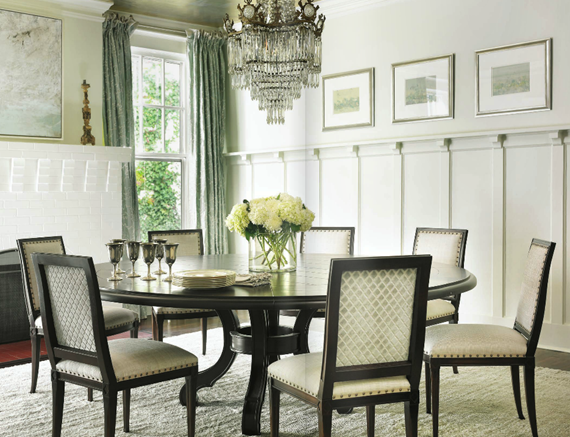
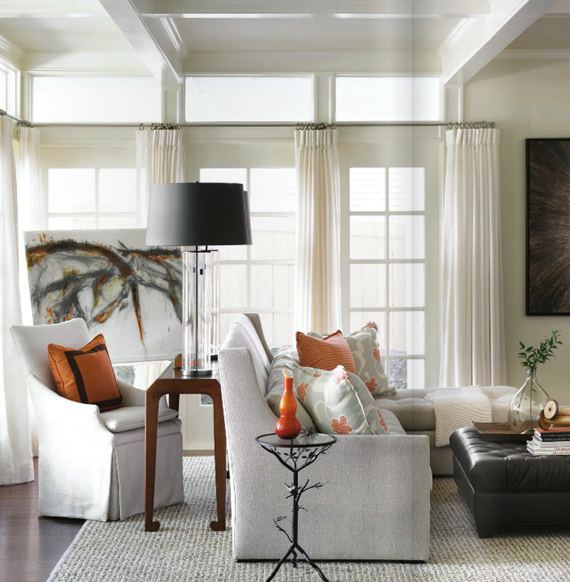
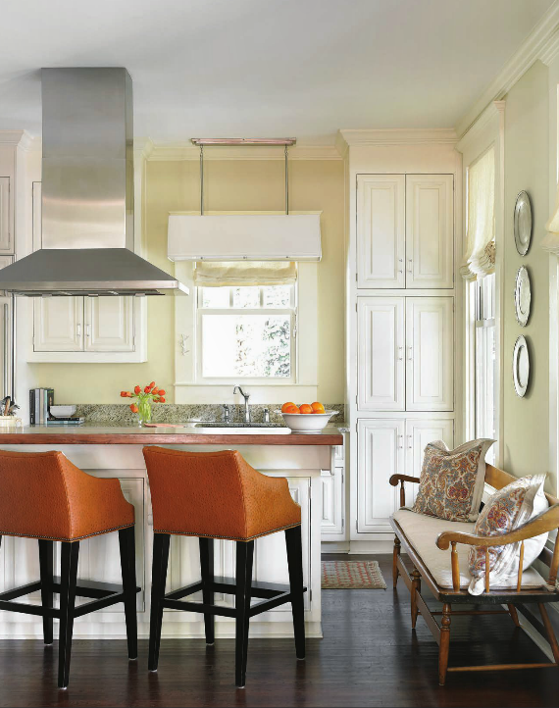
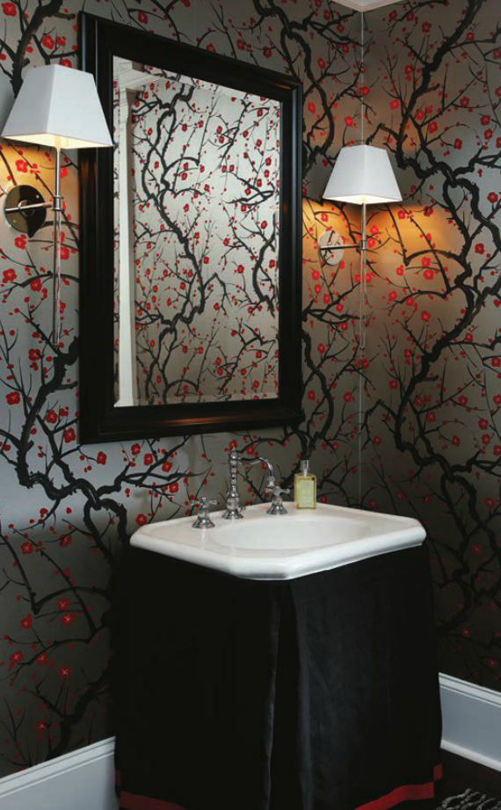
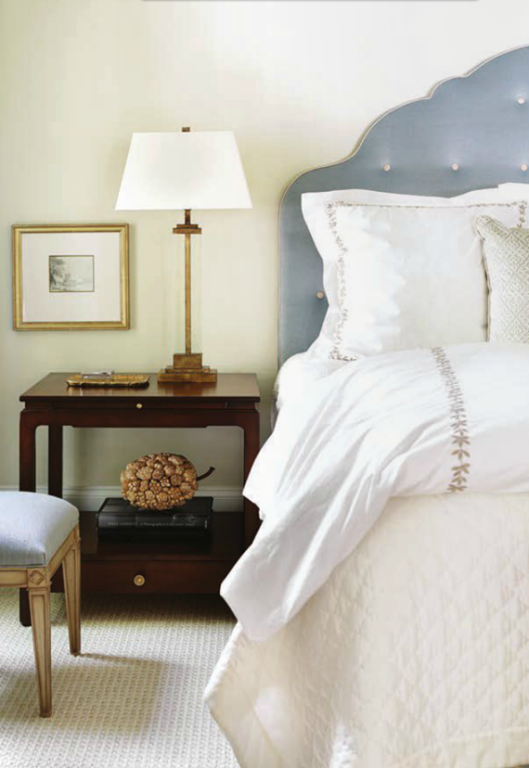
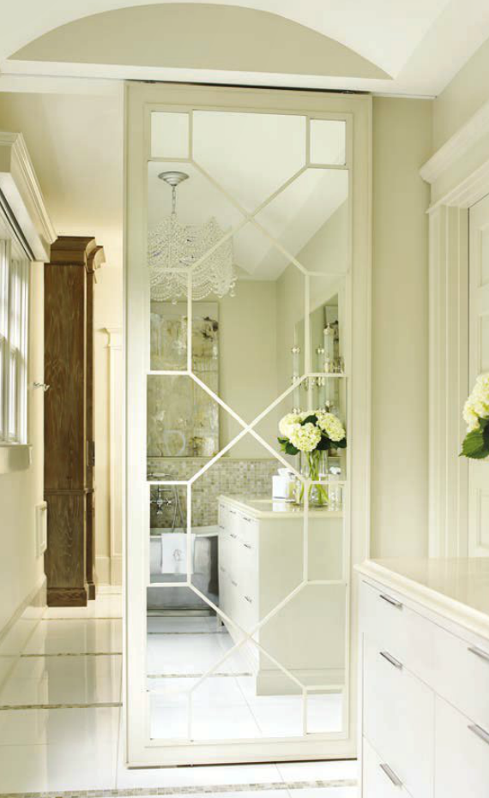
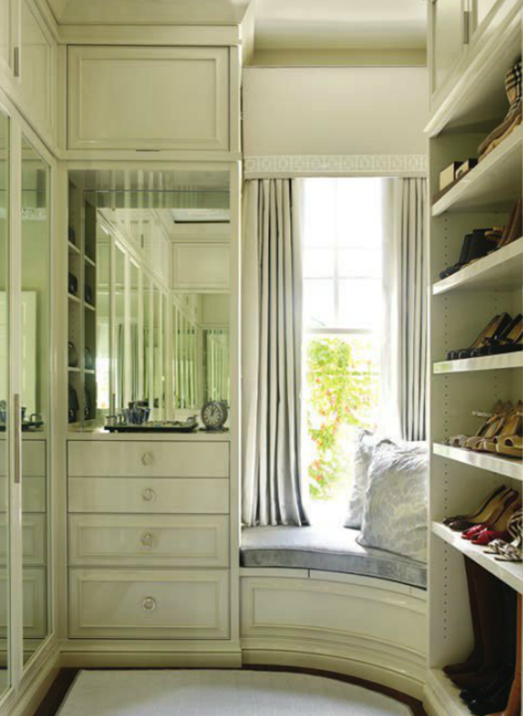
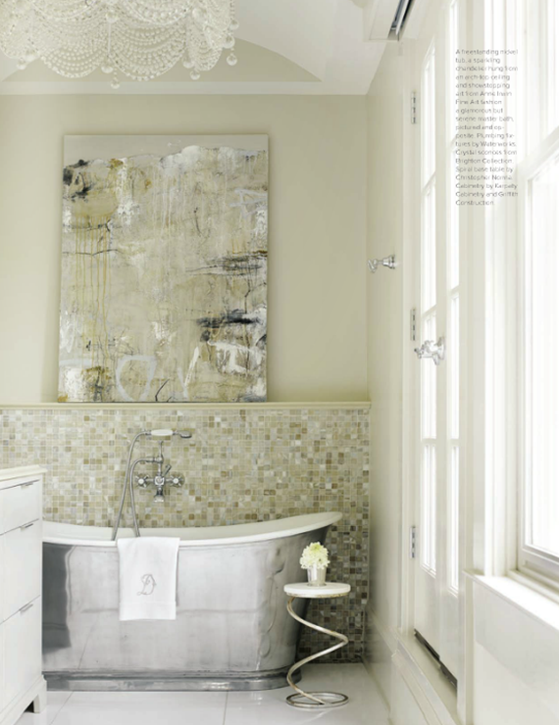
 Follow
Follow
