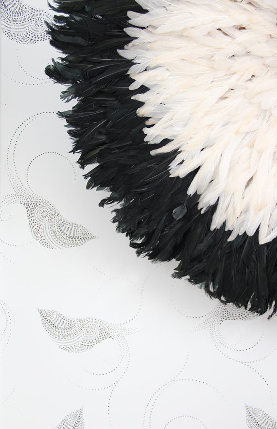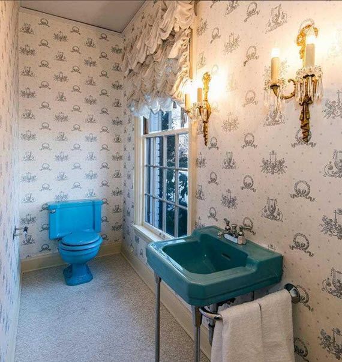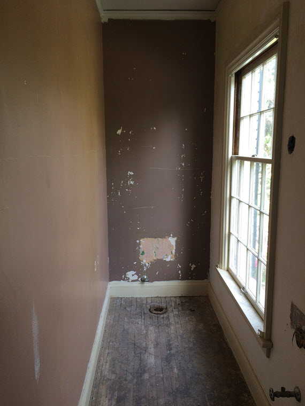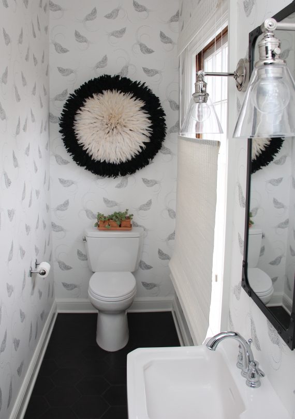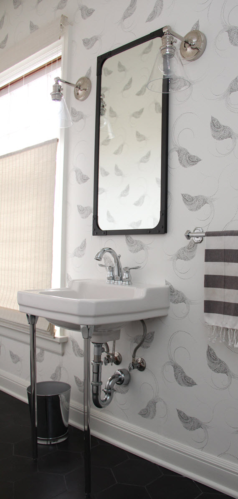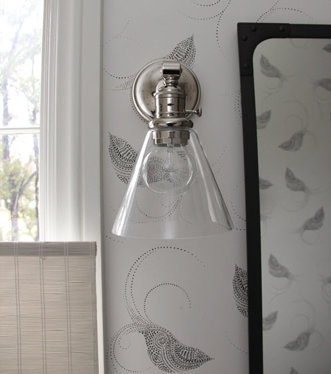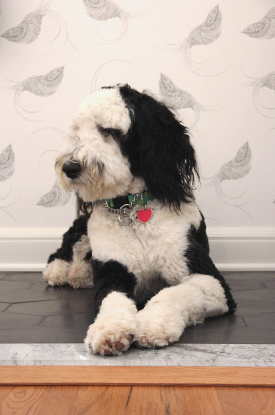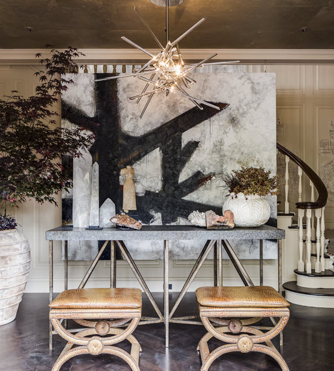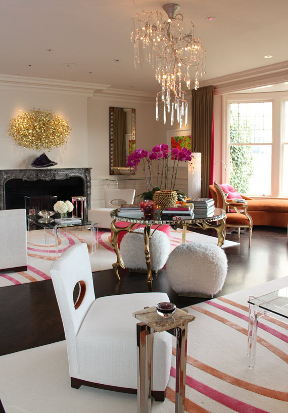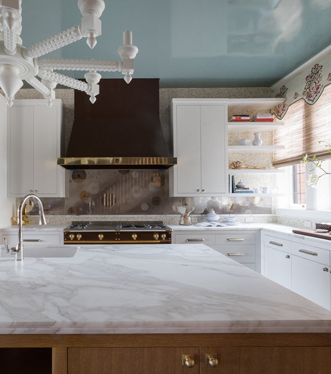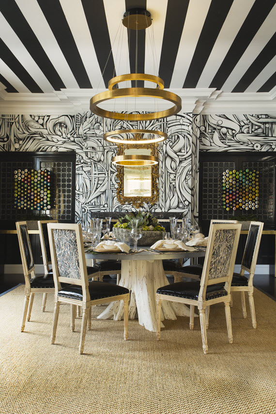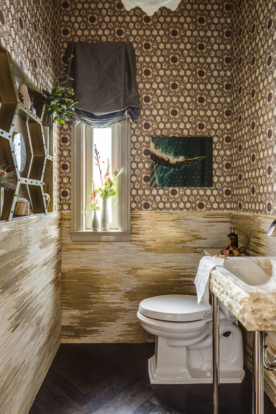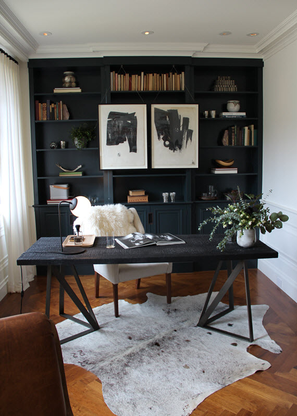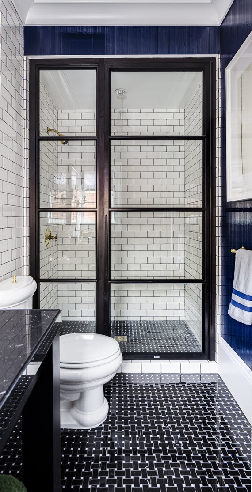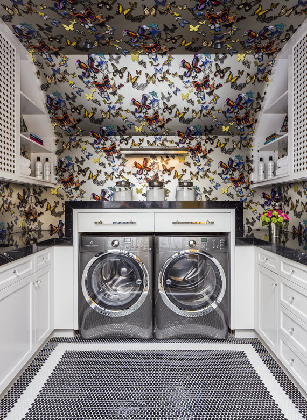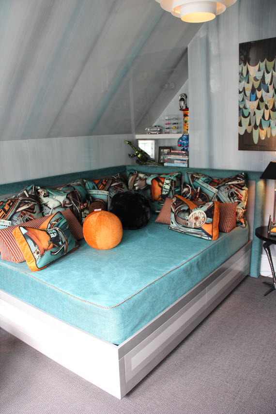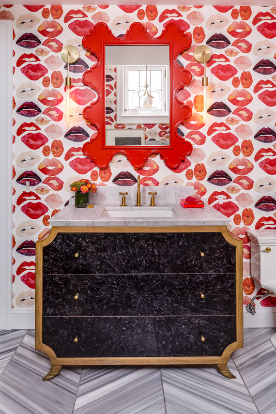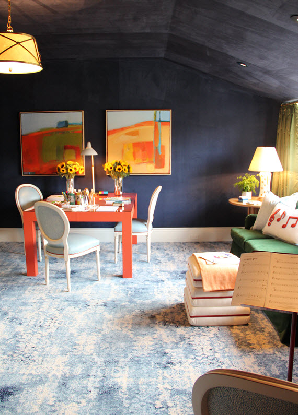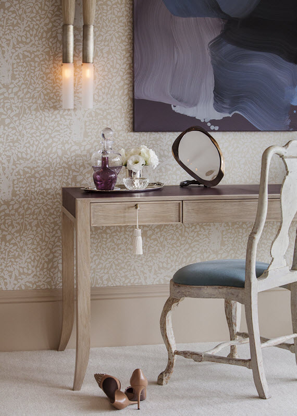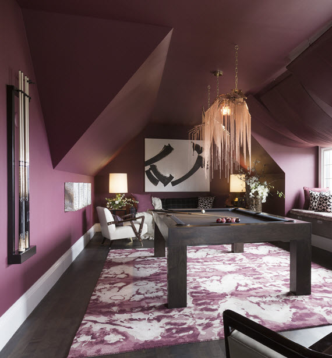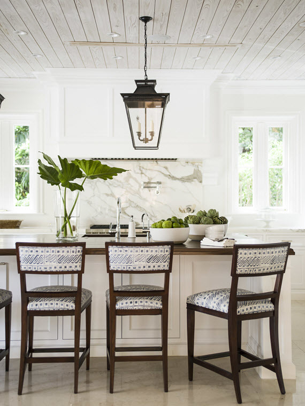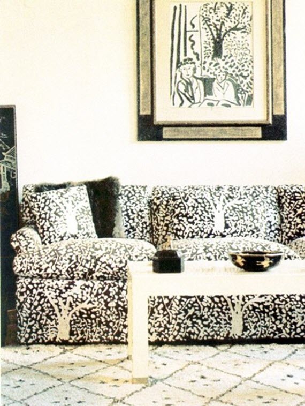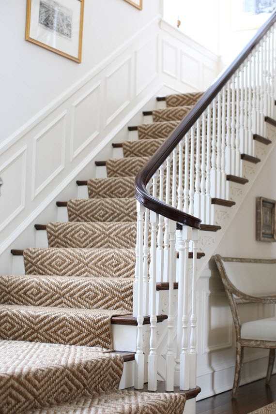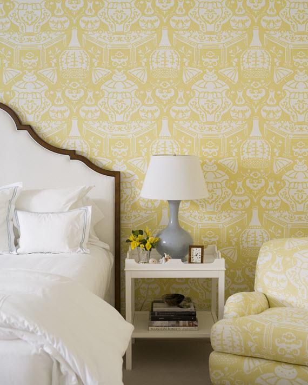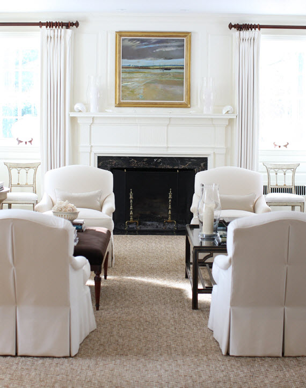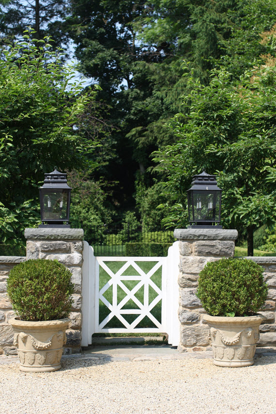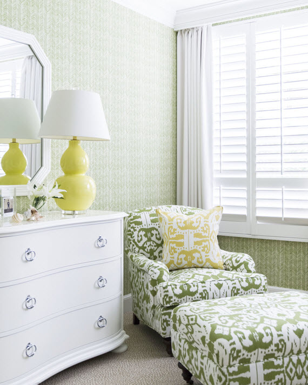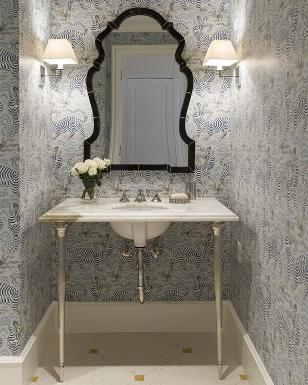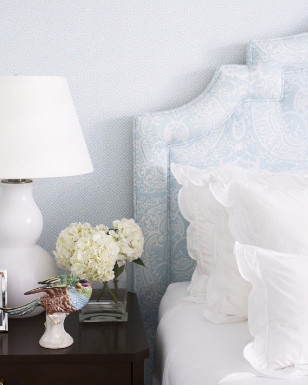I was instantly drawn to the fresh, elegant and traditional minimalism of the interiors showcased in the portfolio of
J.K. Kling Associates. With over 25 years of experience, Judy Kling and daughter Wendy Wolcott are
transforming interiors from Manhattan to Palm Beach. Rich in pattern, color and comfort, the design duo creates the kind of spaces that make you not want to leave your home. So I’m thrilled to be interviewing Wendy Wolcott of J.K. Kling Associates today!
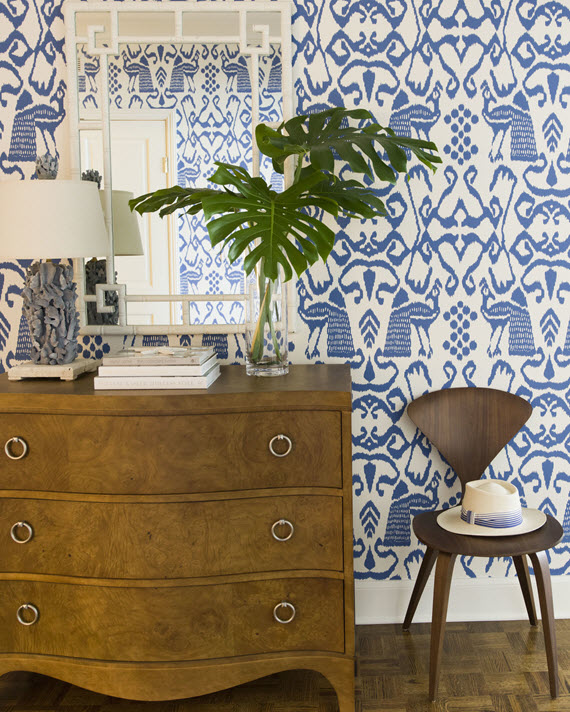
Simplified Bee: I love that you are a mother – daughter team! When did you realize that you wanted to design together?
Wendy Wolcott: Ever since my mother started J.K. Kling Associates when I was fourteen, I would intern for her during the summers and was always involved in the business in one way or another. It was not until working with David Easton in New York City that I realized what a great opportunity it would be working for my mother. Although working for an amazing firm like David’s was invaluable, nothing could compare to the hands on experience you get with having your mother as your boss.
SB: What are your personal styles? How are they similar? Different?
WW: Our personal styles are very much alike. We gravitate towards a more neutral palette that is well edited yet comfortable. Wendy tends to designs with a more modern look and practical, kid friendly approach due to having two boys and a dog. Judy, on the other hand, has a more classic and sophisticate style in which she combines antiques and modern accents beautifully.
SB: Who would you most like to collaborate with on a project?
WW: There are so many fabulous architects and designers that we would love to work with but if we could only pick one, Billy Baldwin would be an honor to work with. One of our favorite quotes from Billy was “I have always believed that architecture is more important than decoration. Scale and proportion give everlasting satisfaction that cannot be achieved by only icing the cake.” Billy was very much ahead of his time. The image above could easily be from the 1960’s or today.
SB: Do you have “go to” paint colors? If so, which ones?
WW: We are very loyal to our Benjamin Moore colors. BM White Dove and Super White can be found in almost all of our homes; however right now we are coveting Farrow & Ball’s High Lacquer Hague Blue.
SB: Which of today’s interior design trends are here to stay and which ones will we see fade away?
WW: While ikats and over-scaled patterns have been in and out of the spotlight for decades there may be a trend towards smaller more minimalistic patterns and design in the future.
SB: Where do you recommend clients splurge versus save?
WW: We always clients to encourage invest in at least one good piece of art. You can fill your home with great looking pieces, in any price range, but great art that speaks to you is priceless.
SB: What excites you most about interior design today?
WW: Since Judy entered the business, in 1984, her absolute passion is what the internet has brought to interior design. There was once a time where you had to research, travel and scout. Nowadays, so much is accessible right from your design studio.
SB: Fill in the blank. No room is complete without…
WW: No room is complete without great lighting and something personal. A room can change completely with the right light bulb and personal photographs of friends and family. We also feel no bedroom is complete with out the most luxurious bedding, nothing can make is better than the softest ironed sheets and a downy bed.
SB: Do you have a favorite design tip or words of wisdom when decorating?
WW: Every eight to ten years a room needs a face lift. No matter how well a room is kept fresh and modern touches always make a difference.
SB: What’s next for J.K. Kling Associates?
WW: Since the opening of our new Palm Beach office, our past year has been filled with travel, wonderful clients and exciting new projects. We can only hope to continue on this fantastic path.
Thank you Wendy for your time. We look forward to seeing your next project!
*all photos provided by J.K. Kling Associates

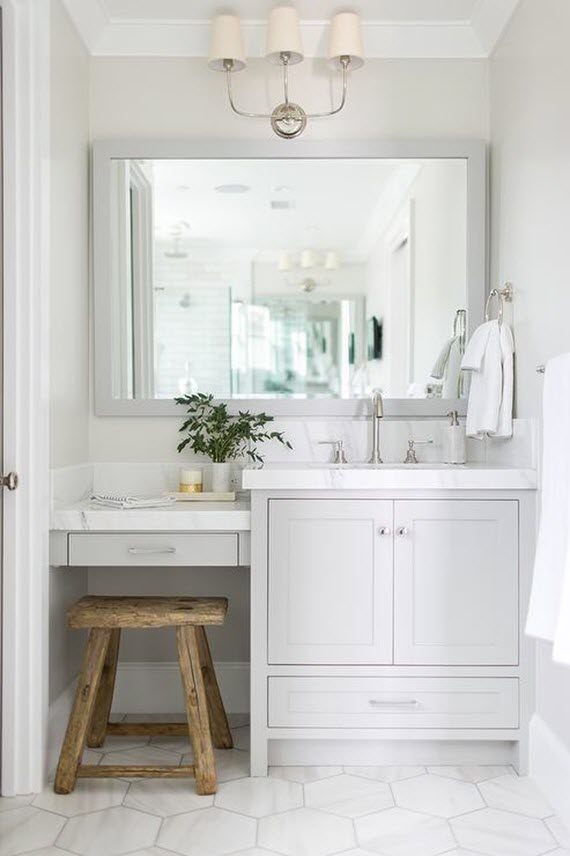
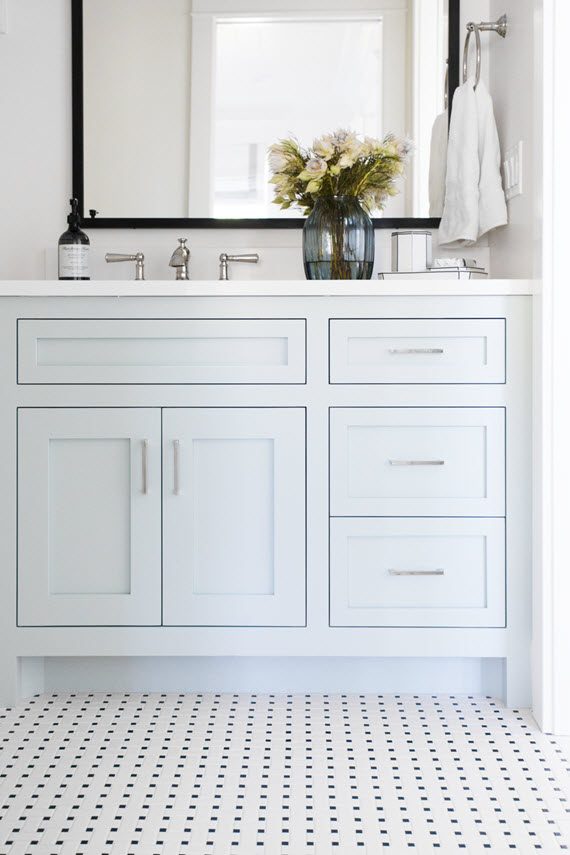
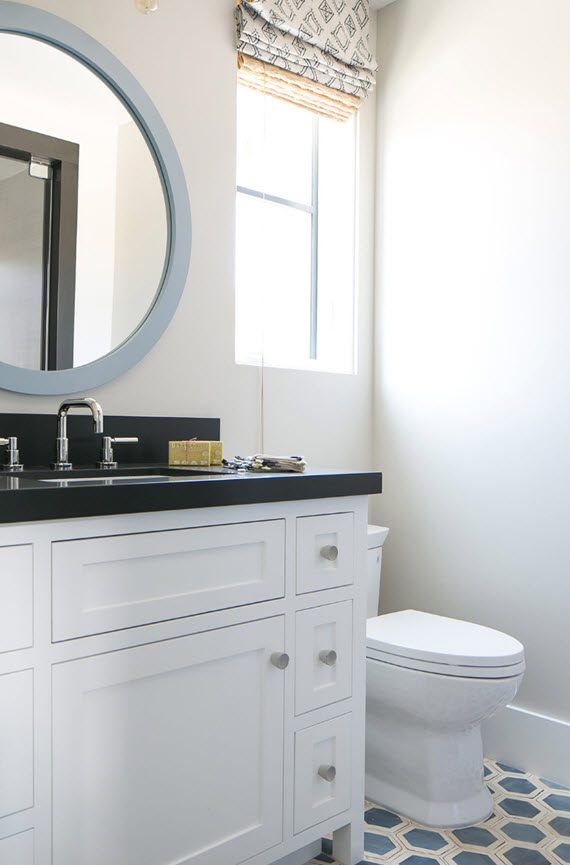
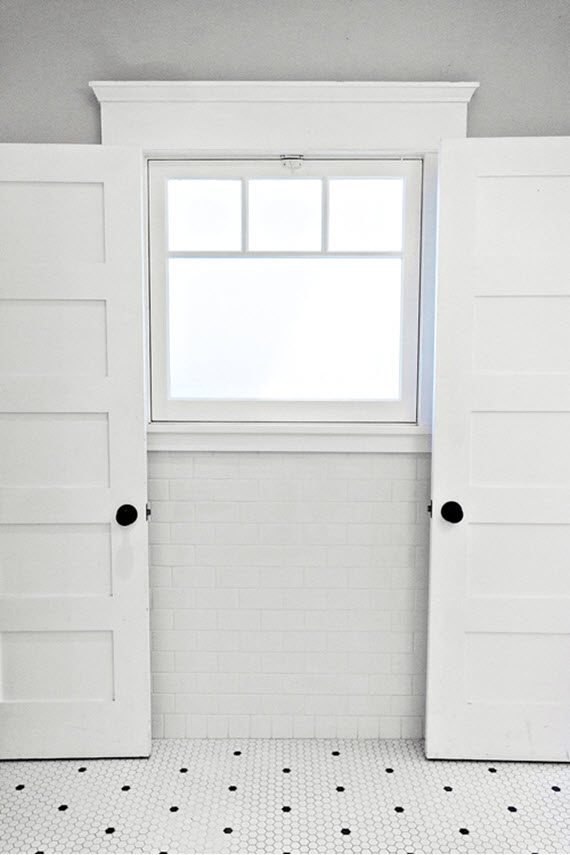
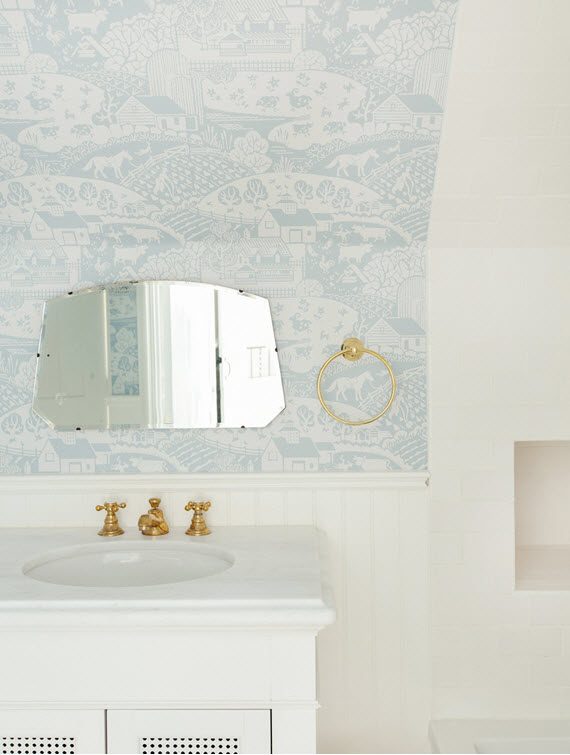
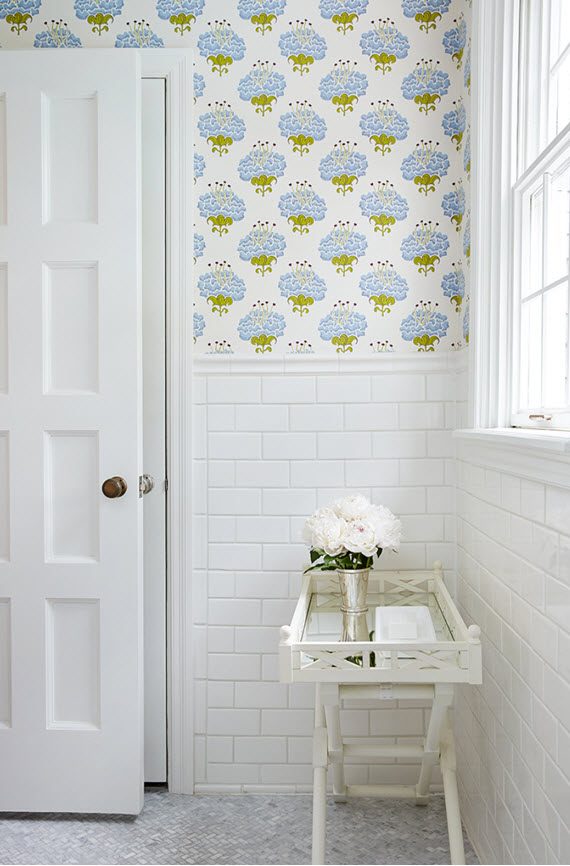

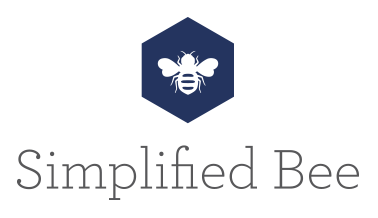

 Follow
Follow
