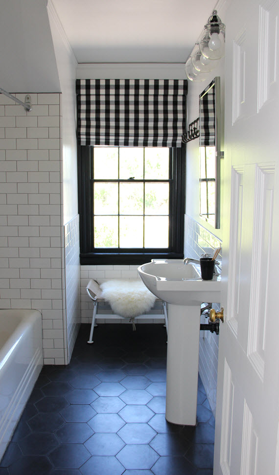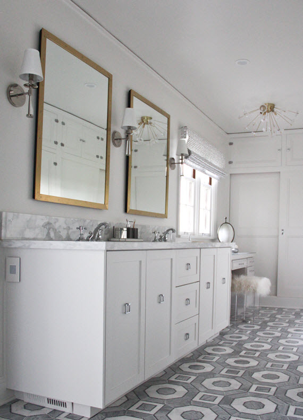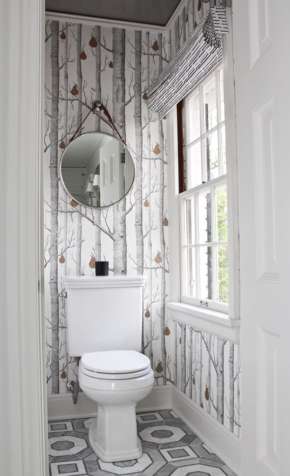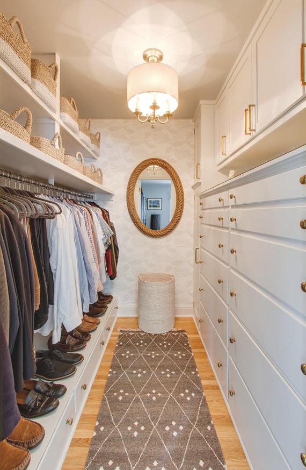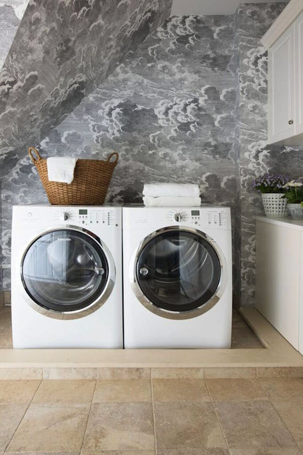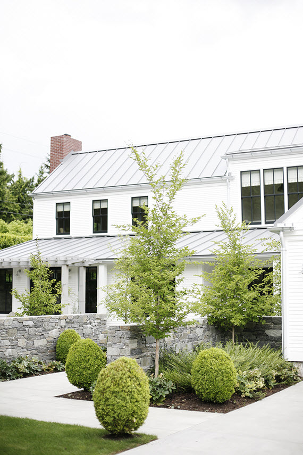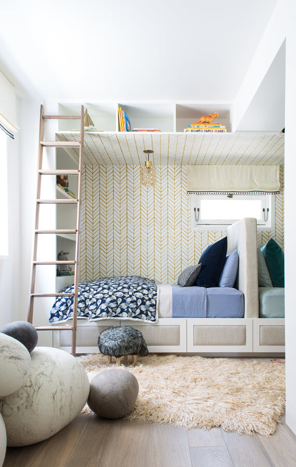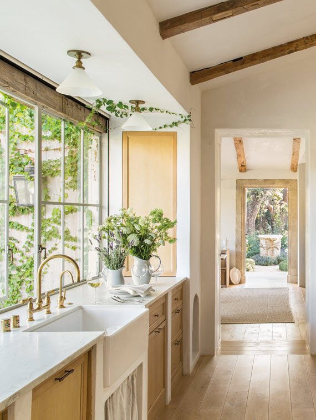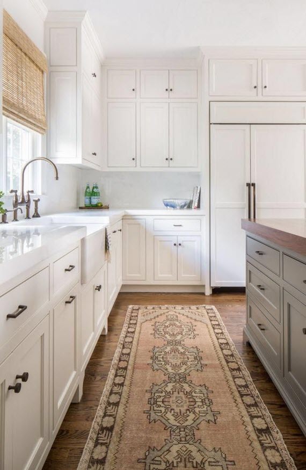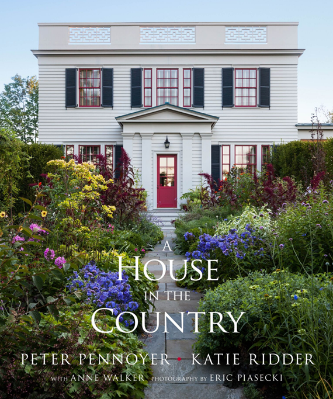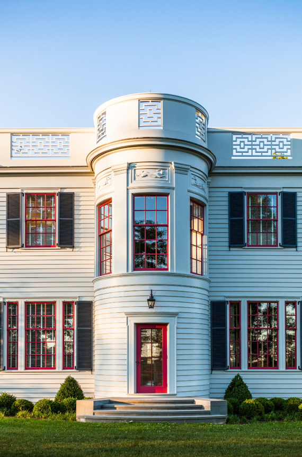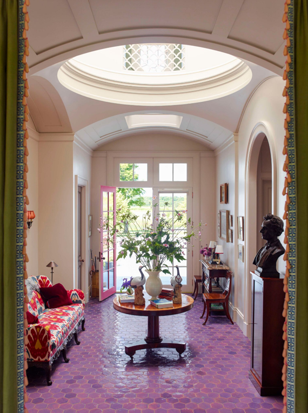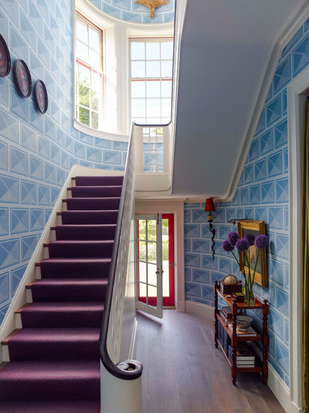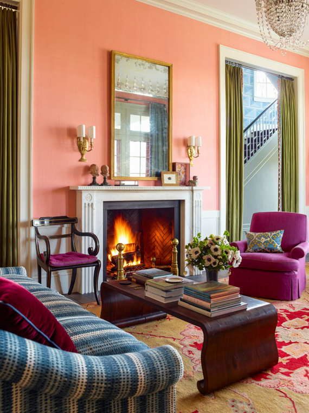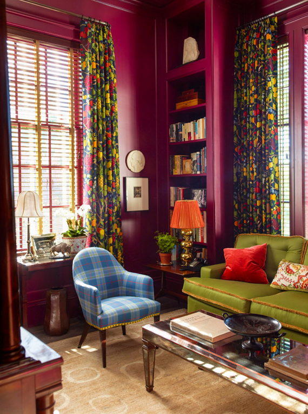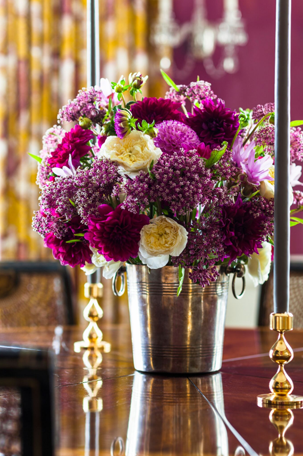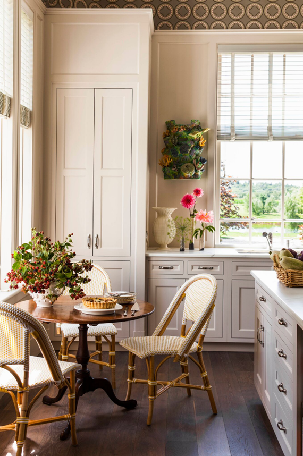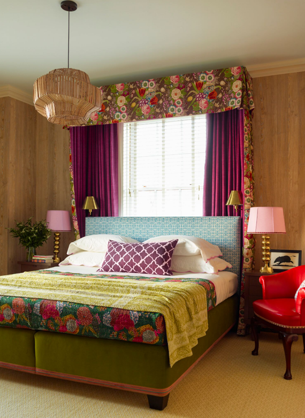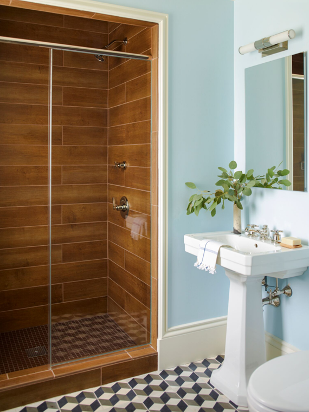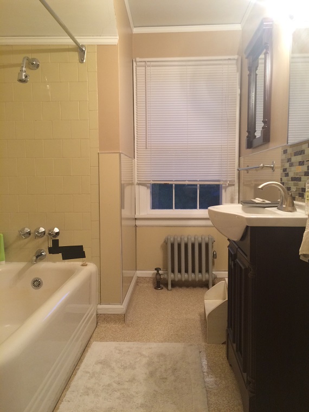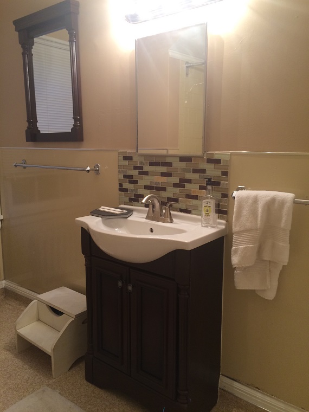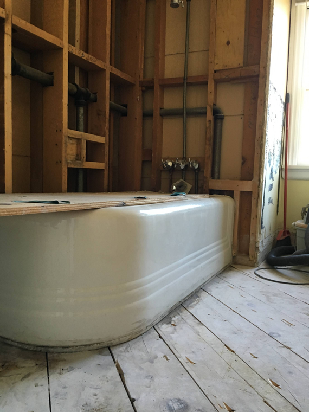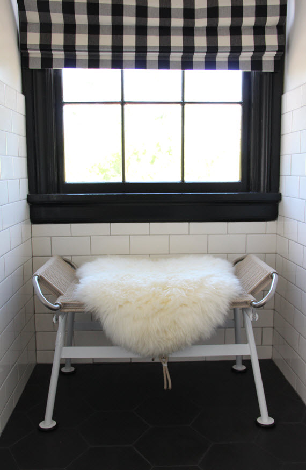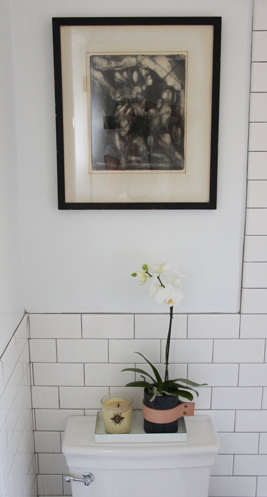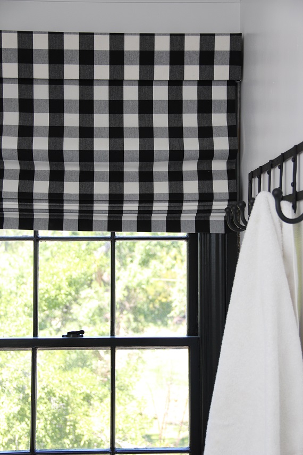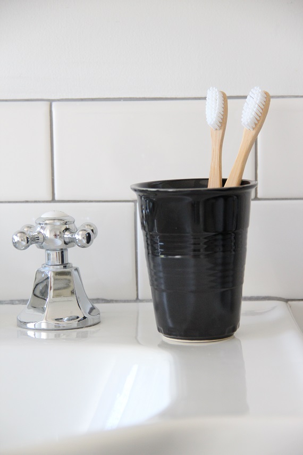disclosure: This post contains some affiliate links, which means Simplified Bee receives commission if you make a purchase using these links.
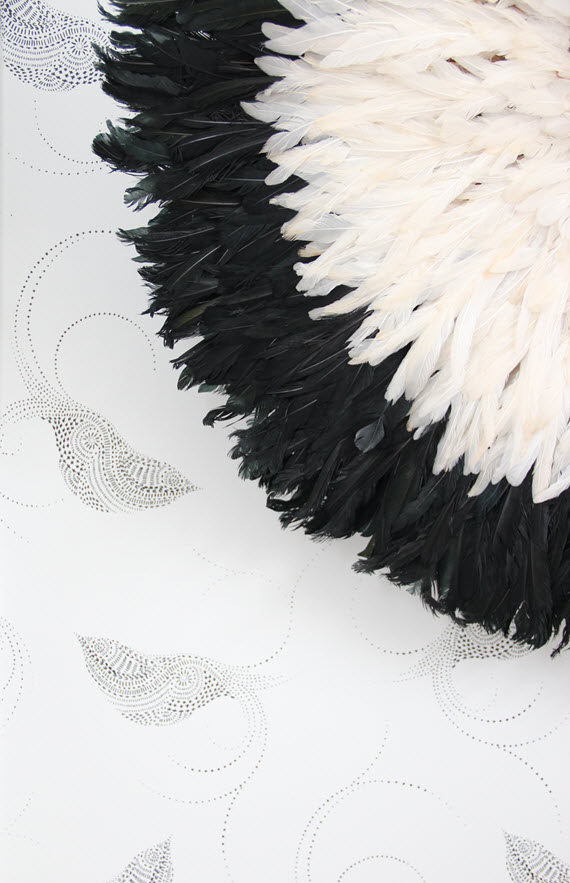
One of the spaces that was renovated during our last construction project was the powder room. It sits toward the from of the house and is in parallel with the staircase – making the room long and narrow. It has been decorated several times since 1940 and the last being in the late 60s. The blue toilet and sink coordinated with the wallpaper which featured cherubs. Gold wall sconces with crystals flanked a mirror that was removed before we bought the home. Shear drapery that was full of dust covered a large window. All of it needed to go.
:: BEFORE ::
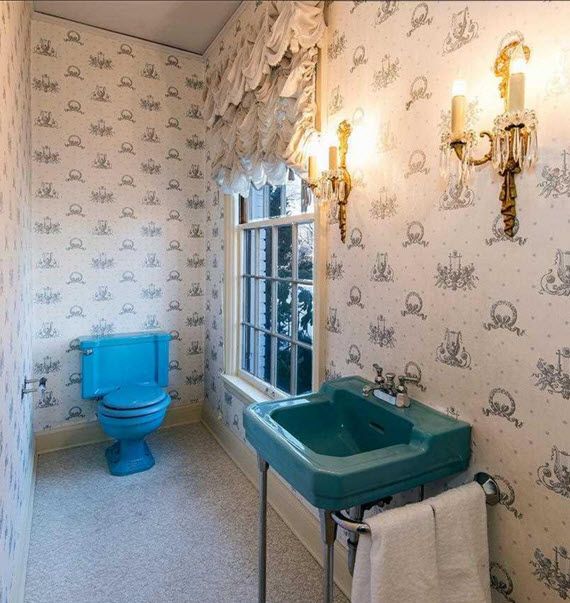
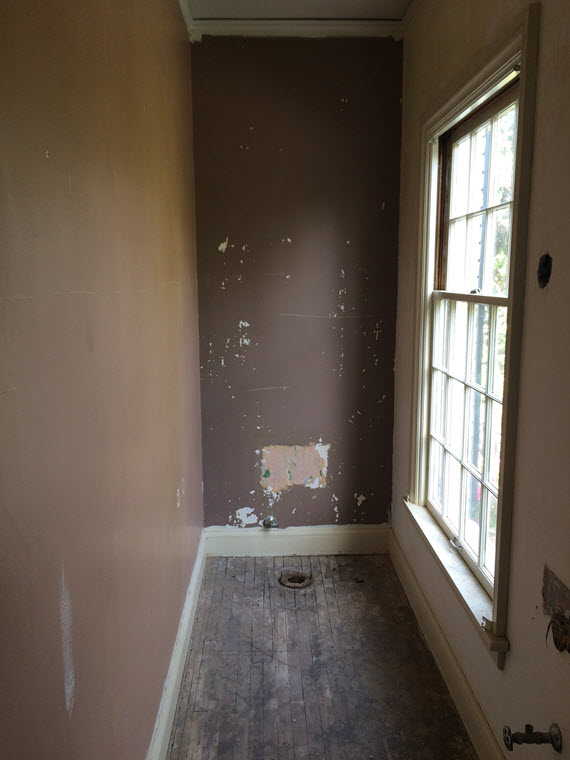
The space was completely gutted and re-plumbed. From head to toe the room was transformed into a light and airy space. Check it out now…
:: AFTER ::
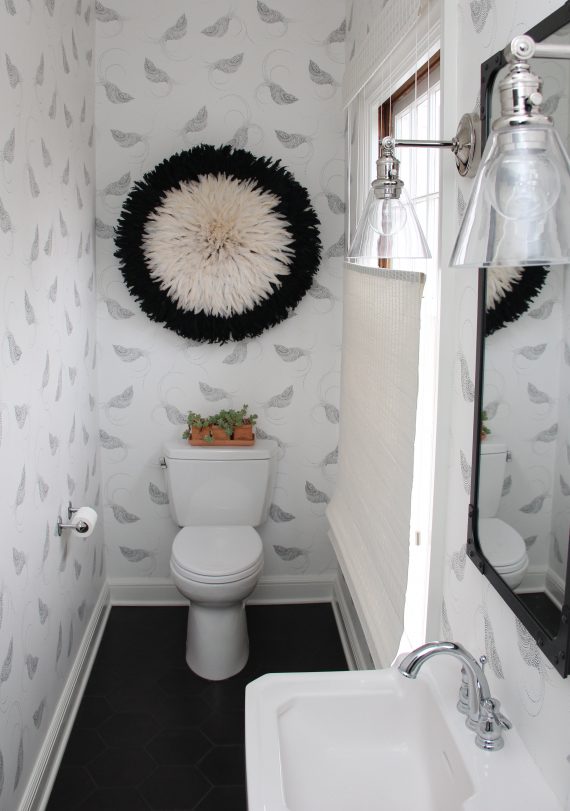
The wallpaper – Pajarita (black) by Laundry Studio for Hygge & West features whimsical birds and was my first design selection for the bathroom. The delicate, yet energetic pattern was inspired by the various murals of birds seen throughout Mexico City. I also love that birds symbolize freedom. Black concrete hexagon tiles and a steel mirror were paired with the wallpaper. To flank the mirror, I selected understated, yet classic wall sconces. A top-down Roman shade in white match-stick was selected to bring in the light and provide privacy. The black and white ju ju hat hanging above the toilet is just plain fun and a nod to the birds. The blue sink was the perfect scale for the room, so I had it re-painted in white to match the new toilet by Toto. The faucet hardware needed to be replaced, but was able to reuse the original toilet paper and towel rack hardware.
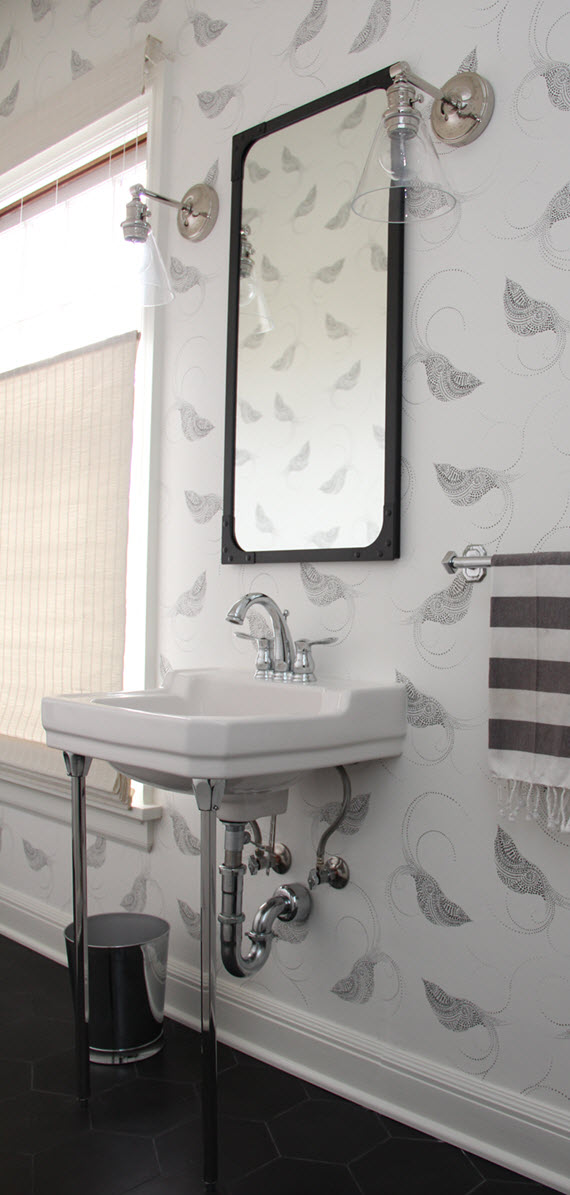
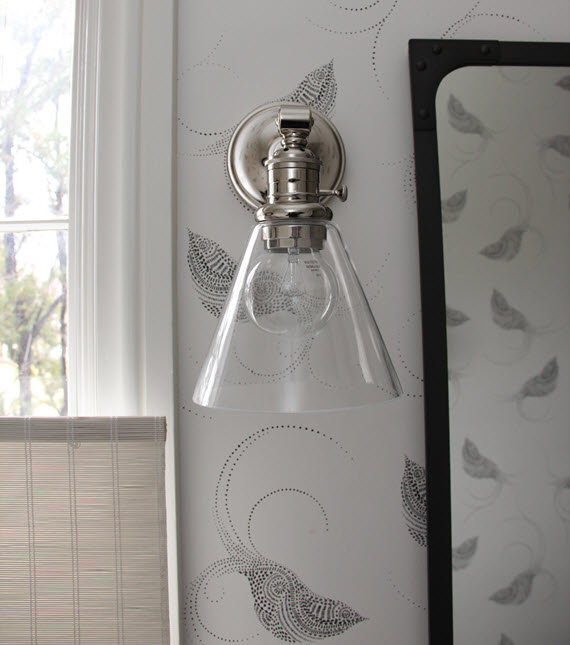
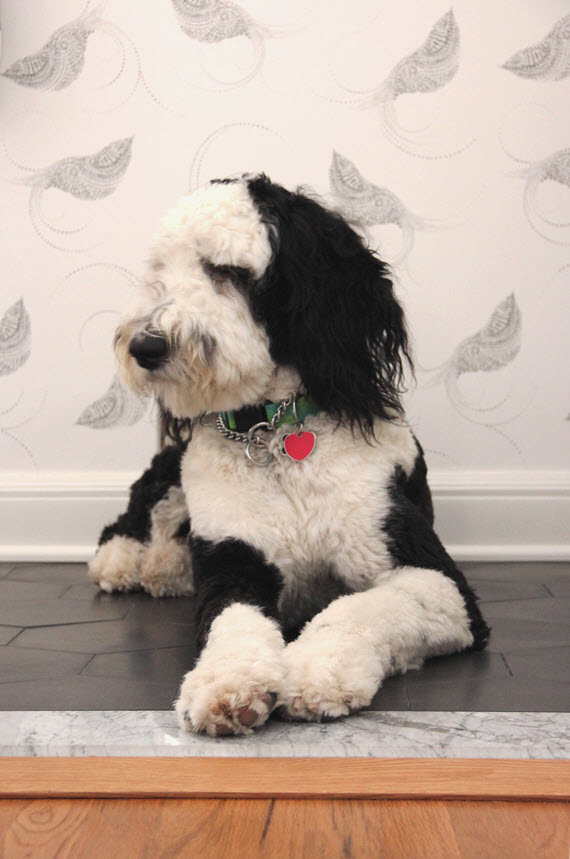
Dino – our one year old Sheepadoodle – helped me with the photo shoot and is seen here on the cement tile floor by Cement Tile Shop.

 Follow
Follow
