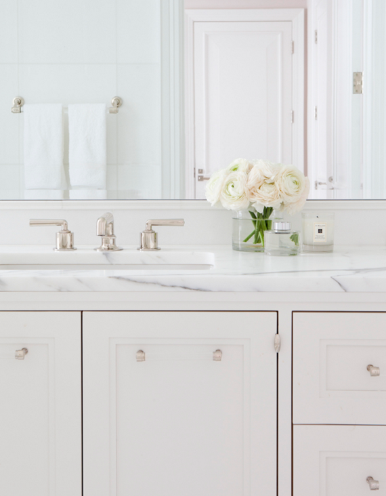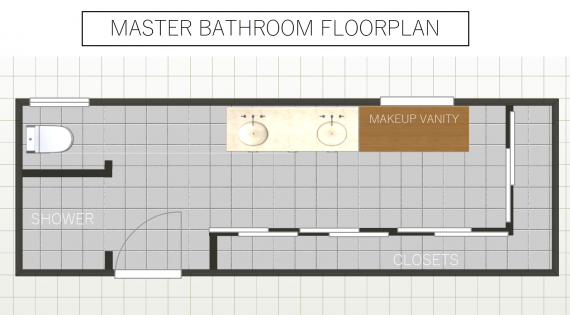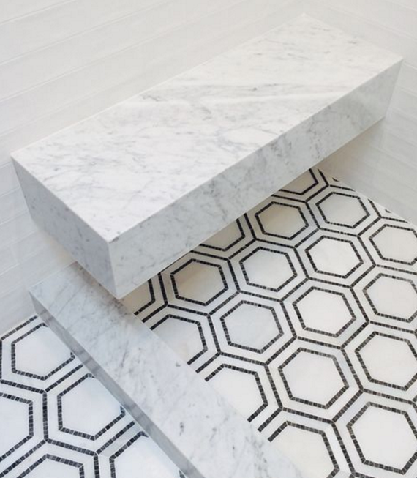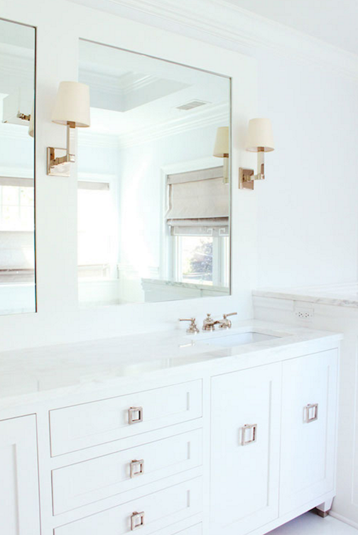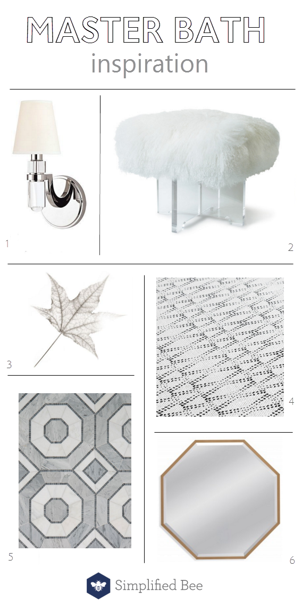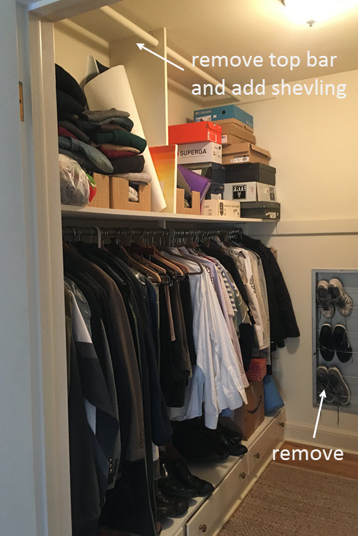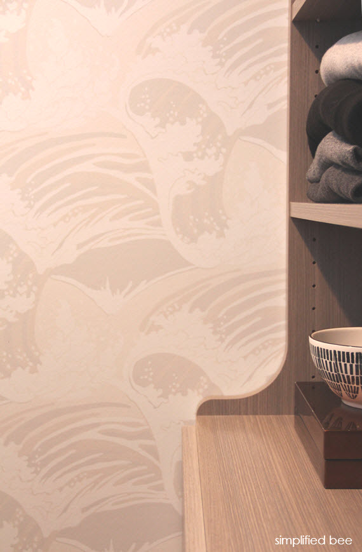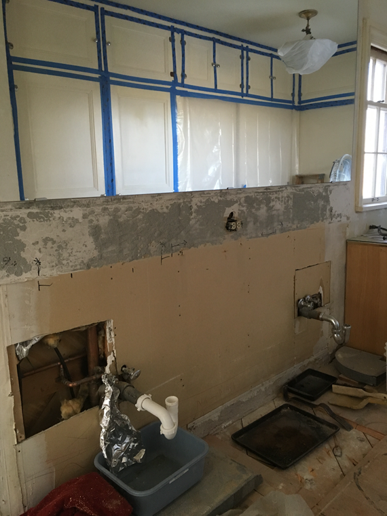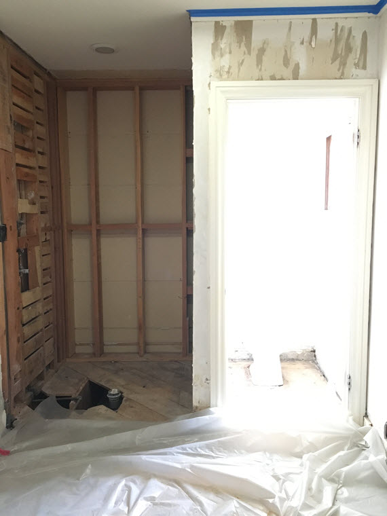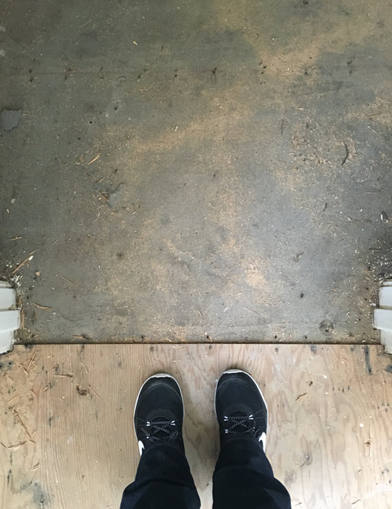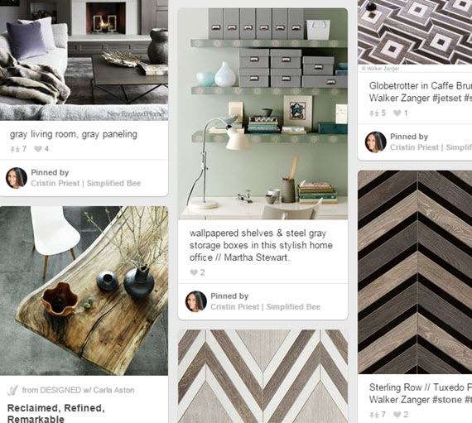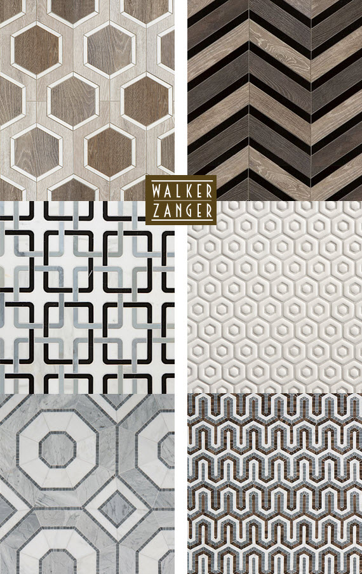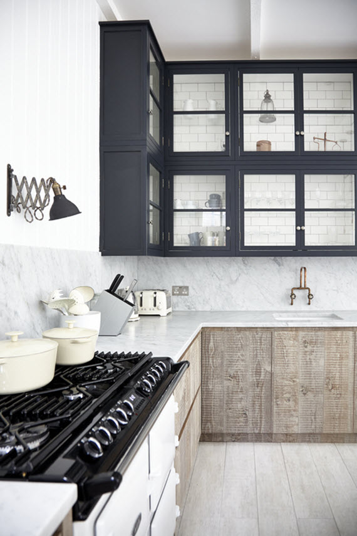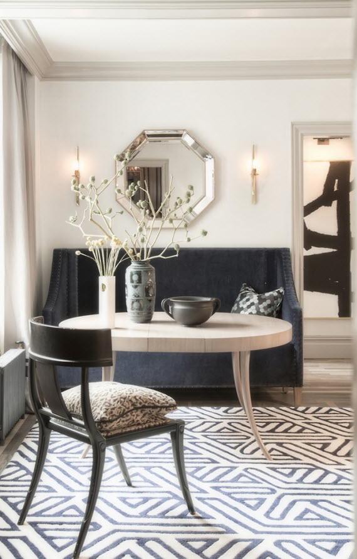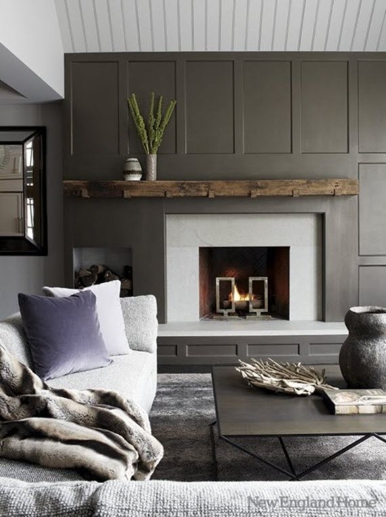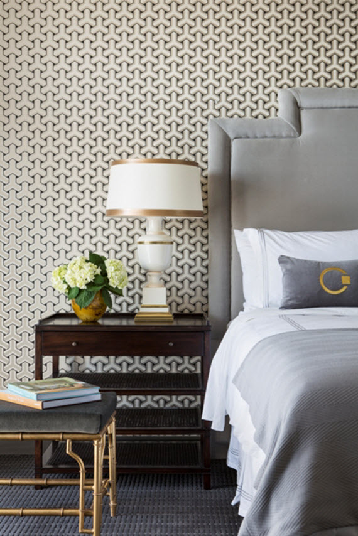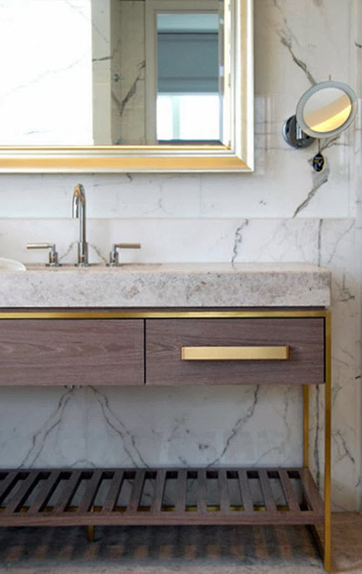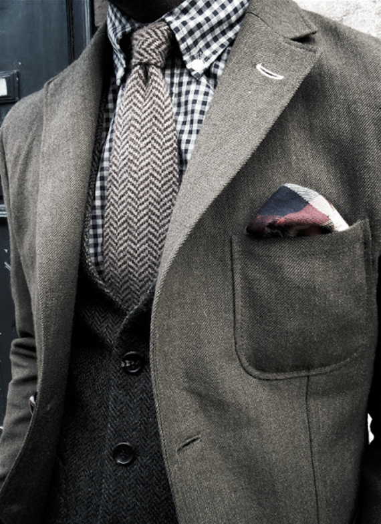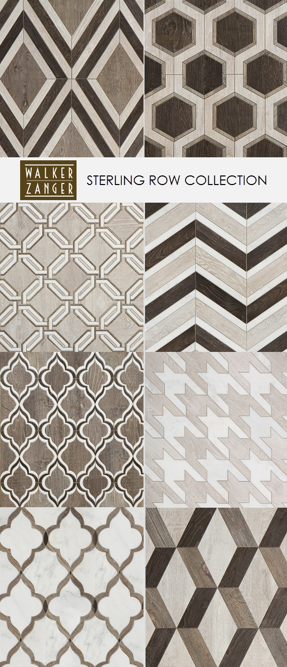It’s week three of the One Room Challenge and our master bathroom + walk-in closet makeover is in full swing! Last week I unveiled the design direction for the project and demolition process. Today I’m excited to share with you selections made for the bathroom’s wallpaper, paint and stone.
As for the stone selection, I started with the floor tile. I fell in love with the mosaic octagonal tile Villa D’Oro by Walker Zanger. It features beautiful shades of gray and white. I paired the bold patterned floor with a simple white carrara in 2″ x 2″ hexagon and 12″ x 24″ field tile for the shower. I also found a gorgeous calacatta marble slab for the vanity countertop, shower bench and doorway threshold.
First, I knew I wanted to use pops of wallpaper in both the bathroom and closets. As you know, I have already selected Great Wave in stone by Cole & Son available through ORC sponsor, DecoratorsBest. In the bathroom we have a small water closet that I wanted to incorporate a bold pattern using wallpaper. Below are a few that were options.
product links:
1 zebras in silver // 2 woods & pears in black, white and bronze // 3 nuvole mural // 4 hicks grand in dove gray // 5 wildflowers on sisal
In the end, I selected Woods & Pears in black, white and bronze by Cole & Son (also available through ORC sponsor, DecoratorsBest). I have loved the Woods wallpaper for along time and was thrilled to see that it had been updated with whimsical pears in bronze. The mix of color was perfect because it would compliment all the mixed finishes in fixtures, hardware and accessories throughout the bathroom and closet. Here’s a peek at the water closet with the new wallpaper. Typically I would have the wallpaper hung last, but in this case the space was so small, the hanger wanted to go in before the tile floor, base boards and toilet were installed.
As you can see from the before images, our bathroom was pink and I loved the metallic pink wallpaper. My husband didn’t care for an all pink master bathroom however, so it all had to go. One area that I thought would be fun however to add a splash of the feminine color, was in my closets that line the master bathroom and cover the top of the make-up vanity. I’ve always adored their timeless Bumblebee wallpaper by Farrow & Ball (known for their signature paint and wallpapers and fabulous ORC sponsor). When I found out that the pattern was being released in Peignoir – a fabulous gray, pink – I had to incorporate it! I get my pink and my bees! Isn’t it perfect?
As for selecting a color for the walls in both the master bathroom and walk-in closet, I wanted to keep the spaces crisp and contemporary. I desired a neutral white that pulled a hint of gray , yet was warming. Farrow & Ball’s Strong White no. 2001 delivers both elements and was my selection for all of the cabinets, vanity, trim and walls in both spaces. In the walk-in closet, I pulled another warm – yet darker neutral – Cornforth White no. 228 for the walk-in closet’s ceiling (goes amazing with Cole & Son’s Great Wave Wallpaper) and for the base of the make-up vanity in the bathroom. For a little drama, I selected Farrow & Ball’s Worsted no. 284 for ceiling in the water closet – pulls the right shade of gray from the Woods + Pair wallpaper and octagon mosaic floor tile.  Here’s a look at the new shelving that was custom built for the walk-in closet and painted in Farrow & Ball’s Strong White. Awe… nothing like a clean closet!
Here’s a look at the new shelving that was custom built for the walk-in closet and painted in Farrow & Ball’s Strong White. Awe… nothing like a clean closet!
Next week I’ll be sharing the selection process for lighting, plumbing and bath fixtures! I’ve also been posting more images of my project on Instagram. And in case you missed the first two weeks, here are the links:
One Room Challenge :: Kick-off // One Room Challenge :: Week 2
I can’t wait to see what the other ORC participants are progressing! Check them out for loads of inspiration…

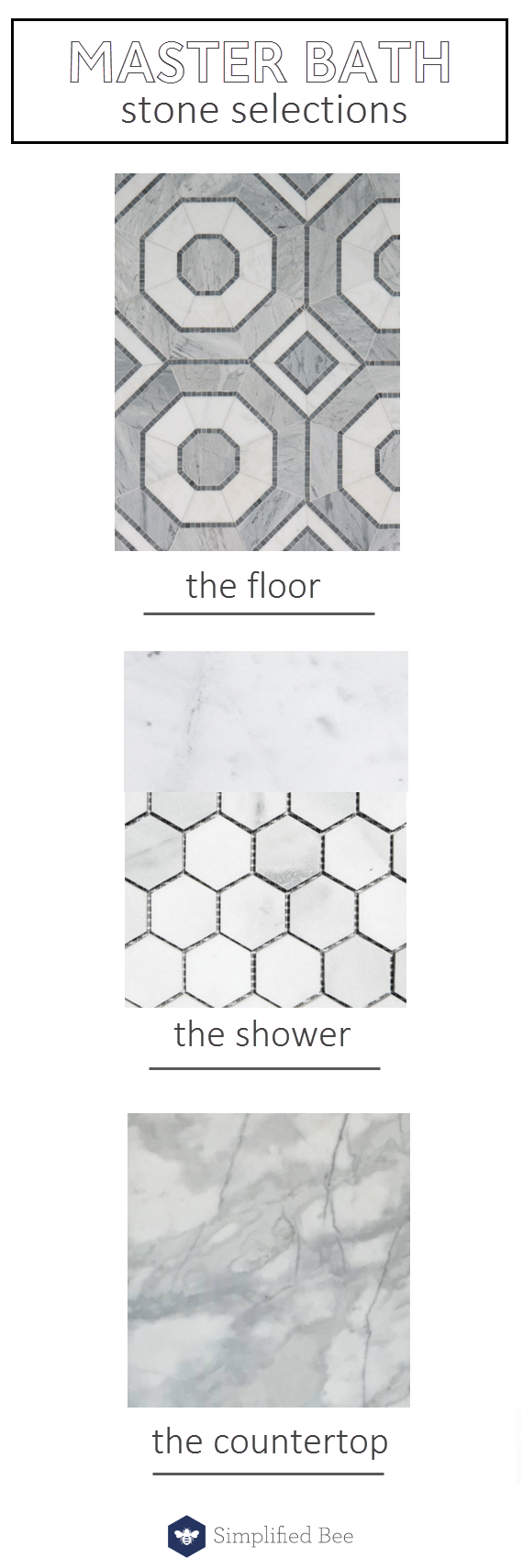

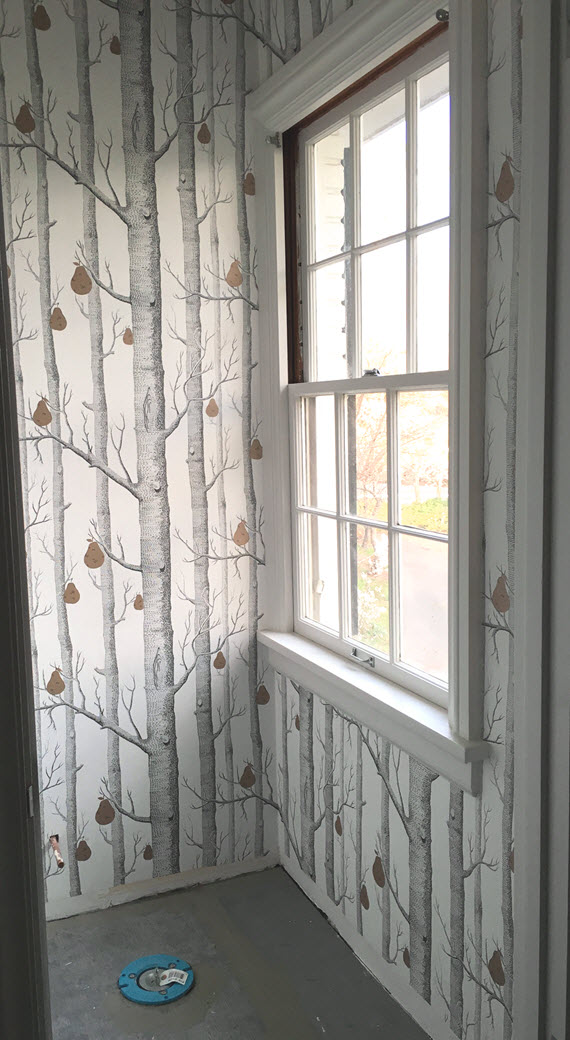
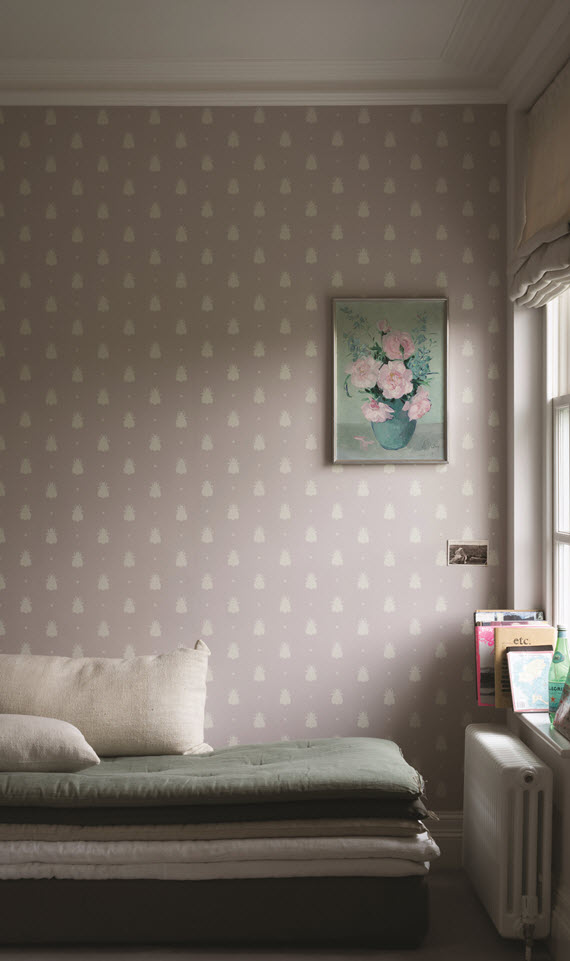
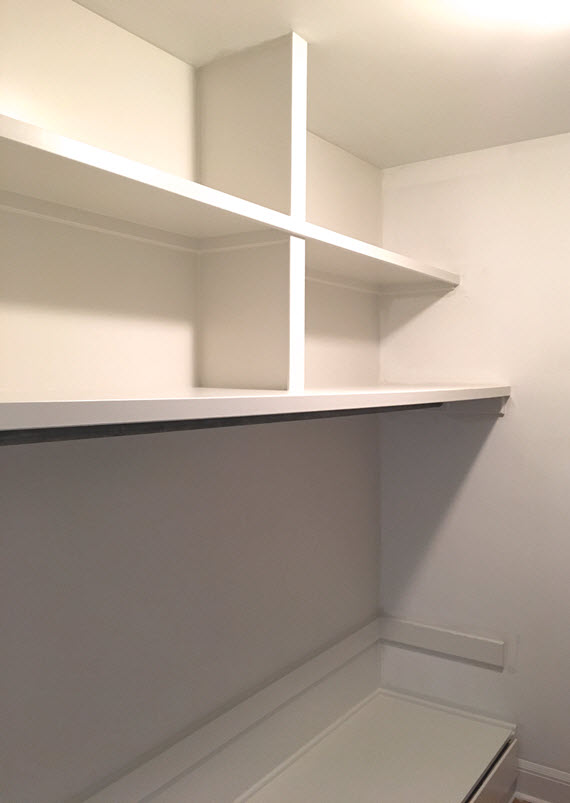
 Follow
Follow
