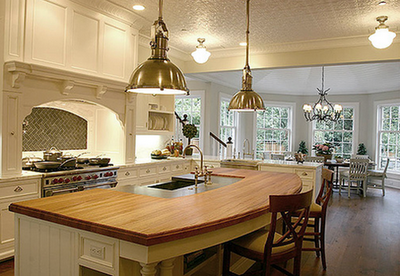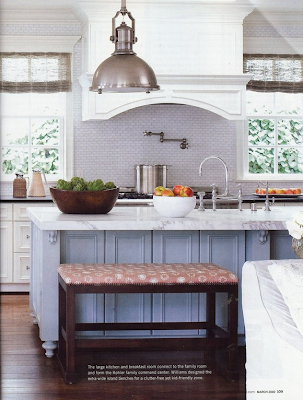More and more the kitchen is the hub of a home. It’s where guests mingle, family meetings are held, and meals are prepared and enjoyed. For this reason, designers are getting back to the basics of functional kitchen design. One element with a perfect mix of form and function is the kitchen island. In fact, according to the National Association of Home Builders (NAHB), islands are one of the most popular kitchen design features among today’s consumers. They claim reports that state approximately 80 of home buyers consider a kitchen island to be a must.
Many of today’s kitchen islands have unique design styles of their own. Most include storage, sinks {prep or main}, appliances and/or seating areas. Kitchen islands can have the same design as the main counter and cabinets or it can have a look all its own.
Here are some examples of great kitchen designs that have an island {or two}:

This beautiful open kitchen by architect, Steve Giannetti features a large island with a sleek custom sink and warm wooden countertop. It is balanced nicely with two large industrial pendants. Gorgeous!
Interior design blog, Things That Inspired recently posted an excellent article on Kitchen Sinks and my heart started racing when I saw this kitchen. Designer and architect, William Hefner created it with a stunning island topped in what is thought to be zinc. I just love how the gray surface plays off the two light pendants, dark gray upholstered stools and White Carrara Marble tiled backsplash. Hefner places a small prep sink in the corner of the island {opposite a main sink on the other side of the room}.
In this white kitchen designed by Mark J. Williams, the pale gray island resembling a table takes center stage. Not only does the island’s paint color differ from the other cabinetry, it’s white marble countertop contrasts with the dark countertop on the cabinets flanking the range. The heavy steel pendant hangs off center over the island and makes me wonder if there is a matching pendant to balance the look not visible in the image. The wooden bench with upholstered seat is my favorite design element in this room. I love how it warms up this otherwise cool space. The image via Traditional Home and photo credit Michael Garland, was first spotted it on Things That Inspire.
In this stunning {and large} kitchen, the dark stained center island stands out from the soft sage green perimeter cabinetry. The slate flooring pulls the color palette together beautifully. The island counter’s rounded edge echos the arch in the hood for the range. Picture via flickr.
The former editor in chief of Food & Wine magazine, Carole Lalli designed this large island topped with butcher-block and marble in her Connecticut kitchen. Not only does it provide plenty of space for prep cooks, it houses a sink and dishwasher. Love this! Featured in House Beautiful’s January 2008 issue.
Also featured in House Beautiful, Architect Steven Laurin’s design for this kitchen’s island was inspired by a farm table. The dark CaesarStone countertop and warm wood saddle stools contrast beautifully with the white colored island. Designer Meg Braff also balances the island by selecting a large double pendant fixture.
Seeing double? Designer Anne Miller incorporates two islands in her own kitchen design. Coordinating with the room’s other cabinets, both islands are painted white and are topped with white marble. Providing task lighting and a pop of color, Miller hangs two pairs of copper pendants with blue gingham prints above each work area. The islands not only give Miller loads of prep space, but provide seating areas at kitchen dinner parties. Image courtesy of House Beautiful.
This gourmet kitchen in Ted Turner’s private desert lodge on Armendaris Ranch sits on his 350,000-acre wild animal preserve along the Fra Cristobal Mountains. Laura Hunt Design created this space featured in Architectural Digest and inspired by historic kitchens of Spanish colonial house in San Miguel de Allende, Mexico. The tiled center island offers sitting for two {great rush seat stools}, a beverage refrigerator {or two, depending what is hiding behind the wood panel} and of course additional space for food preparation.
This highly functional kitchen by Atlanta-based designer, Jo Rabaut is stunning and recently won Atlanta Homes Magazine’s 2010 Kitchen of the Year Contest. The color palette of warm walnut floors, soft vanilla cabinetry and pale aqua walls gives this busy room a calming feeling. But it is the large island, Rabaut used that anchors the room. The island’s dark soapstone countertop focuses our attention and provides a tactile surface for food prep. A custom double trough sink housed in the island also makes food preparation more efficient. A table {on wheels} is placed at one end and can be easily moved to serve as an additional workstation or buffet.
his NY townhouse kitchen by New-York-based design team, William Diamond and Anthony Baratta of Diamond Baratta Design is beautifully eclectic. The white kitchen with pops of ice blue features a stunning stainless steel island. This sleek modern centerpiece is topped with a white countertop {marble?}, under mounted sink and provides numerous drawers for much needed storage. The glass-front kitchen cabinets would have been perfect for this post.
I love kitchen islands. Do you?











 Follow
Follow
33 Responses to The Island – Kitchen Design Trend Here To Stay