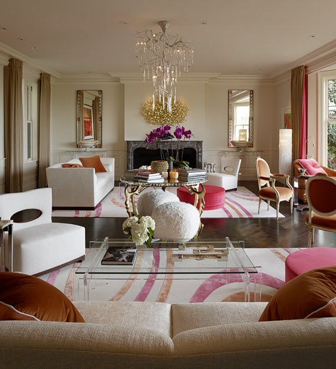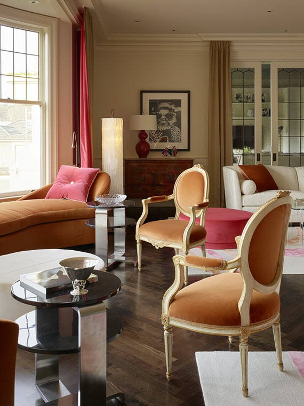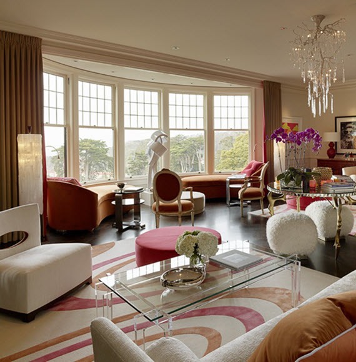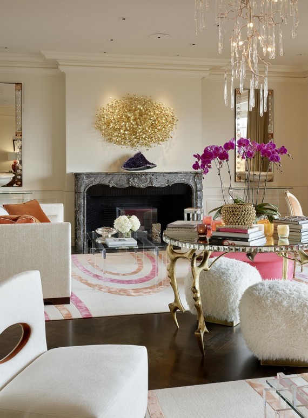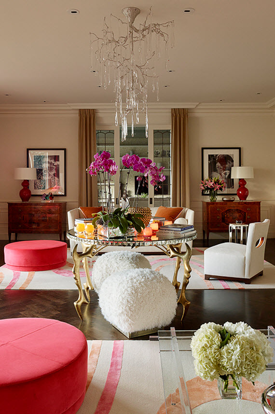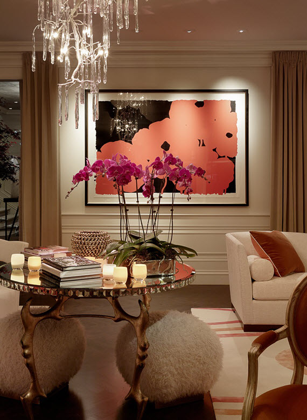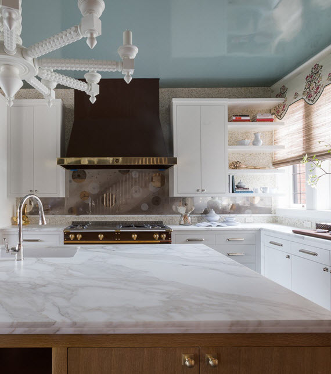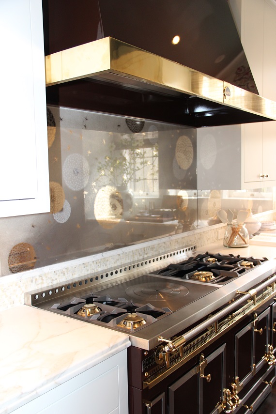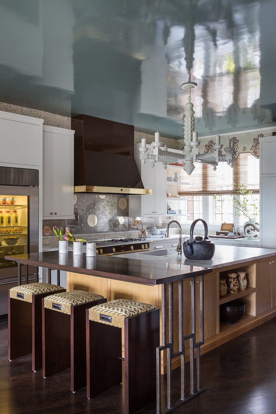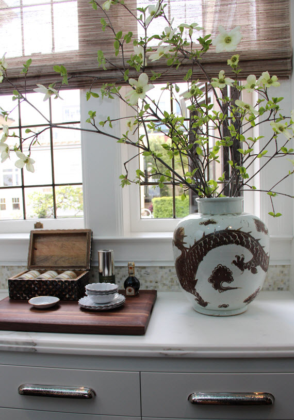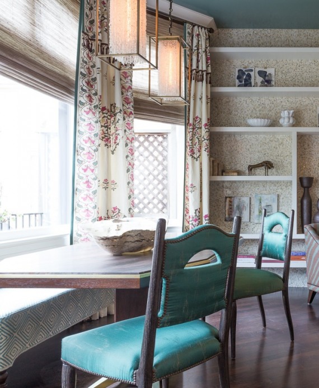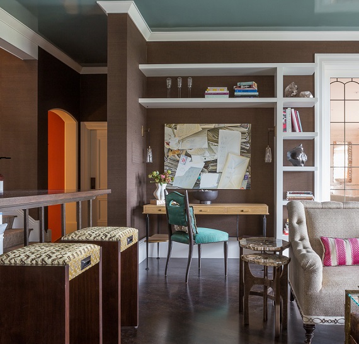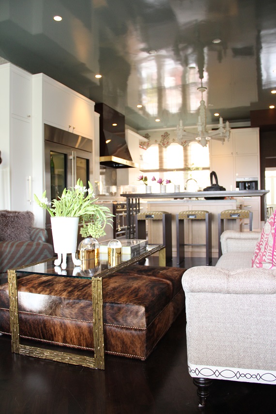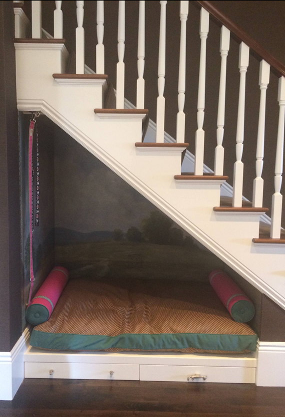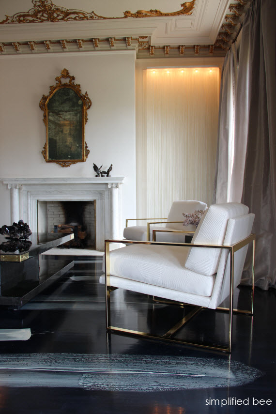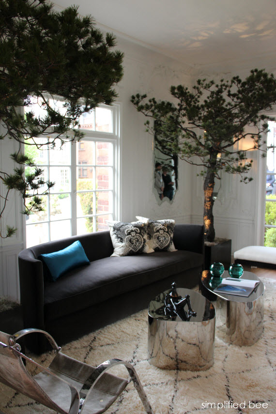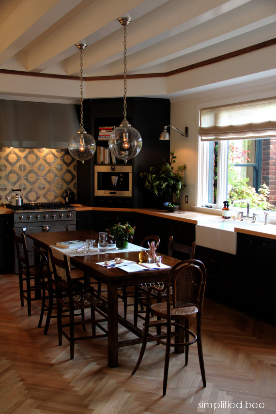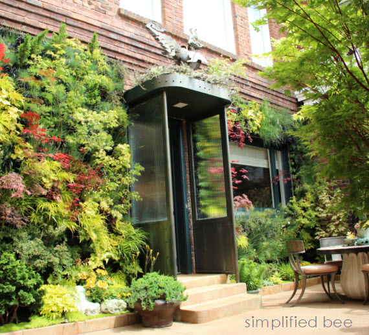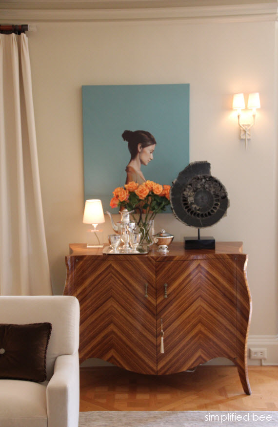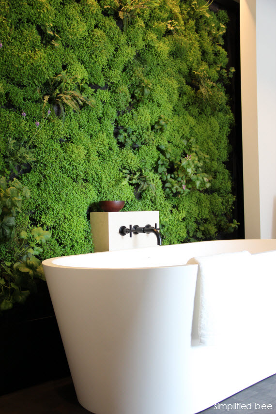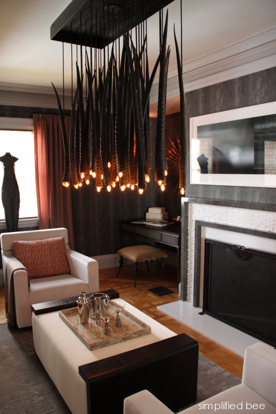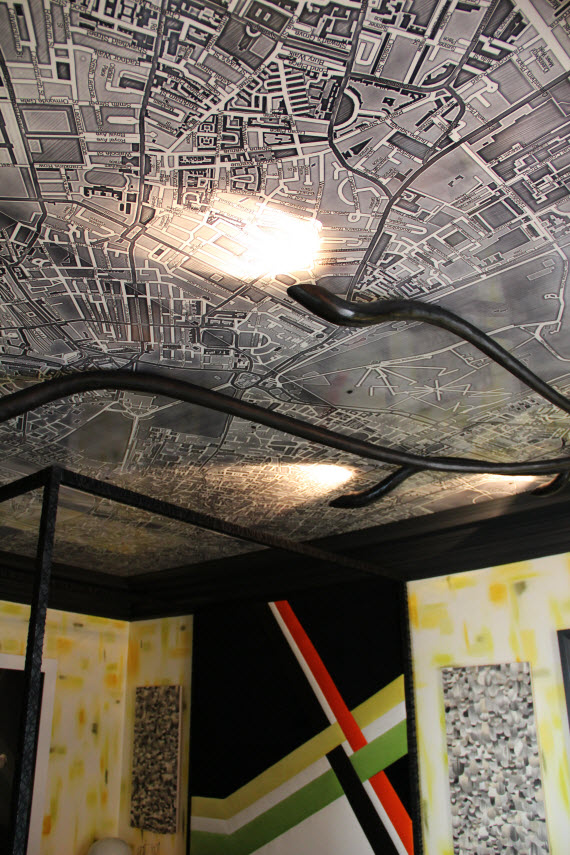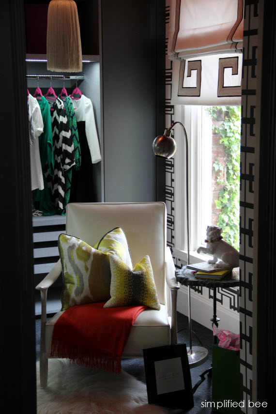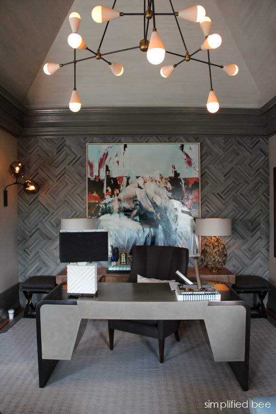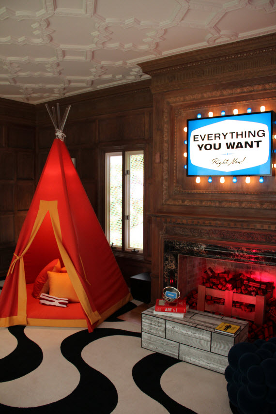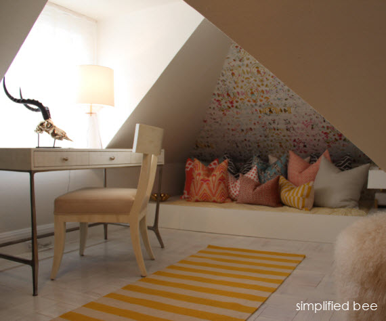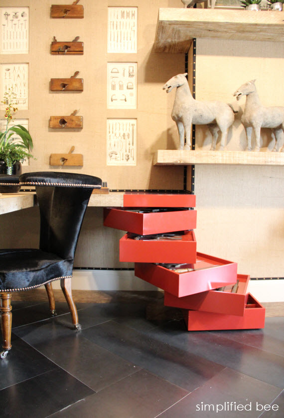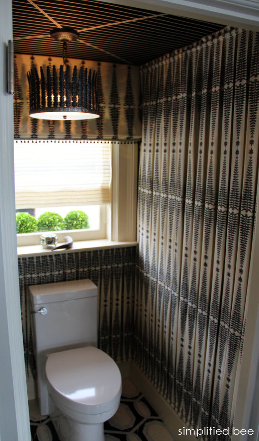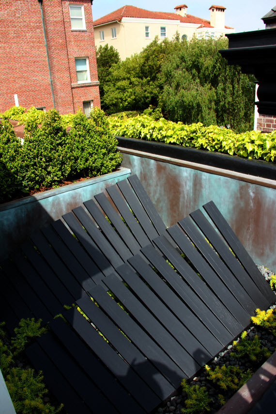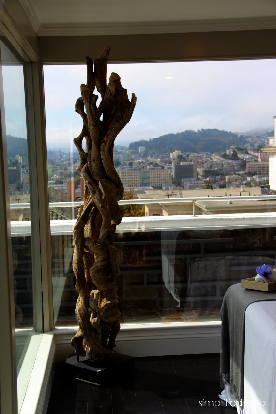In the last few months, twenty-seven leading West Coast interior design firms have transformed 2800 Pacific Avenue into the 2013 San Francisco Decorator Showcase. Known as “Herbst Manor,” the iconic 8,000+ square foot Georgian mansion is located atop San Francisco’s coveted Pacific Heights at the corner of Divisadero and Pacific. The elegant home features sweeping panoramic views of the bay and city. Truly spectacular in and of itself.
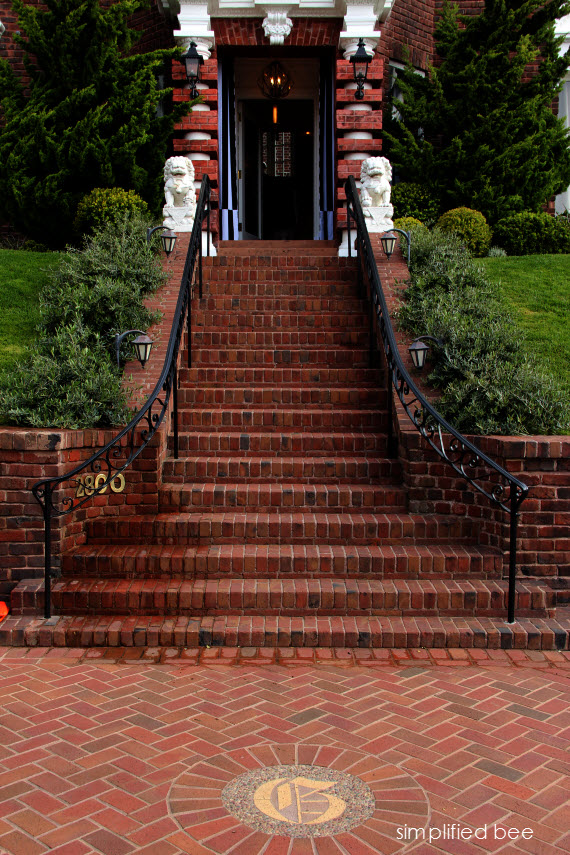
Herbst Manor was built in 1899 by Ernest Coxhead, the architect for San Francisco’s Holy Innocents Episcopal Church as well as several other homes in Pacific Heights. The estate has had four owners over the past 114 years, but was originally built in for Sarah Spooner, an avid art collector from Philadelphia. Spooner filled the home with her art collections which in most part was bequeathed to the San Francisco’s deYoung Museum following her death in 1914. The home was purchased in 1906 – just before the great earthquake – by Herman Shainwald, a co-founder of Buckbee Thorne & Co., one of the primary real estate companies in the Bay Area. In 1914, John MacGregor, president of Union Iron Works, purchased the home. MacGregor was active citizen, serving on the Board of Supervisors and the Parks Commision and supporting the San Francisco Symphony and Boy Scouts. Abraham Gruhn and his wife Lee Herbst Gruhn, avid art collectors and supports of the deYoung, purchased the house in 1967. Today, the home is owned by the Gruhn’s nephew and his wife, Mark and Karen Montoya.
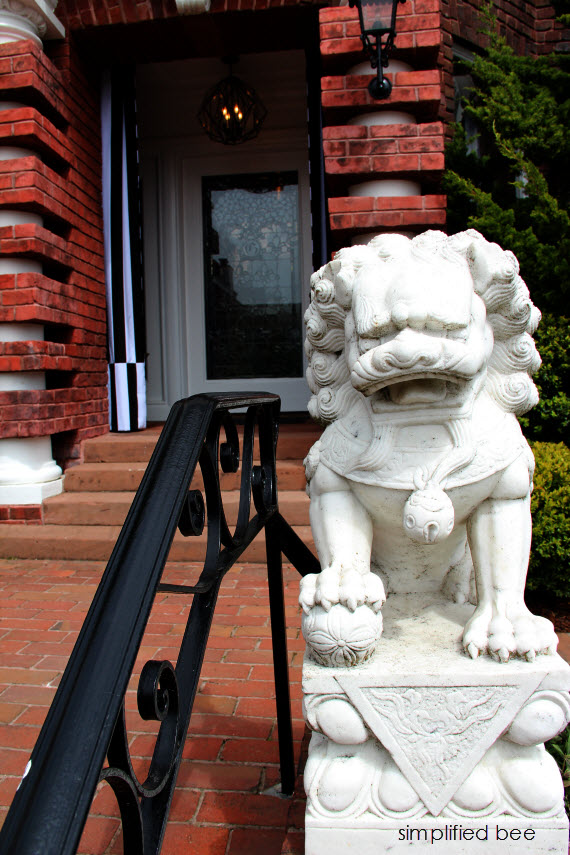
Here’s a sneak peek at some of the 24 spaces which have been decorated for the 2013 Showcase …
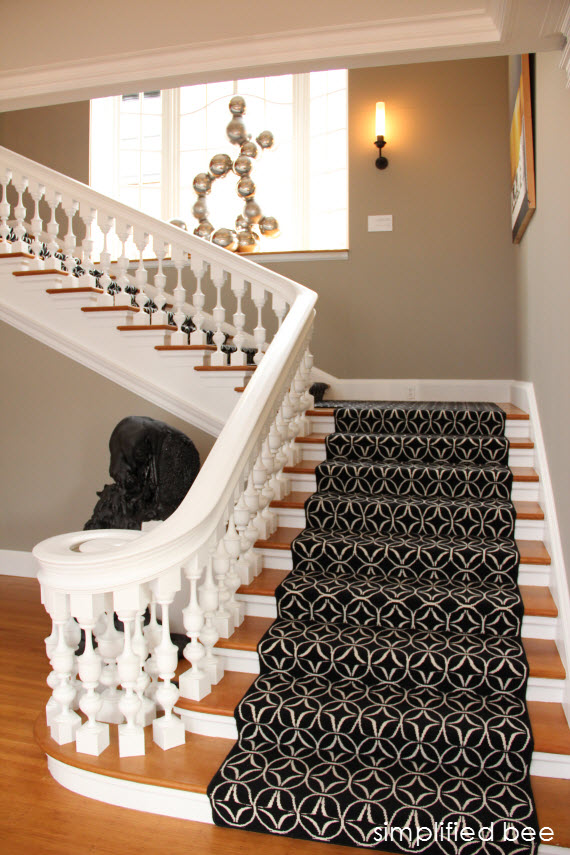
(Grand Entry & Staircase designed by Alex Ray – above)
(Dining Room designed by Heather Hilliard- above )
(Garden Courtyard designed by Davis Dalbok- above )
(Master Bedroom designed by Phillip Silver – above)
(Master Bath designed by Kevin Hackett and Jessica Weigley- above )
(Master Sitting Room designed by Zoe Hsu – above)
(map ceiling detail in Teen Bedroom designed by Vernon Applegate and Gioi Tran – above)
(“Danger Zone” Playroom designed by Martha Angus and Eche Martinez – above)
(The Atelier designed by Antonio Martins – above)
(Water Closet designed by Kelley Flynn- above )
(Soaking Bath designed by Emilie Munroe and Willem Racke – above)
(Bespoke Sculpture Scape designed by Katharine Webster MLA – above)
(Penthouse Retreat designed by Karen Villanueva – above)
Stunning designs, don’t you think? Be sure to drop back by these next few weeks, as I will be focusing more on these spaces.
This year’s Showcase runs from April 27 – May 27 on Tuesdays through Sundays and will also be open on Monday, Memorial Day. Tickets are $30 for general admission; $25 for seniors and are available at the door or online at
www.decoratorshowcase.org/tickets.*photo credit: Cristin Priest, Simplified Bee
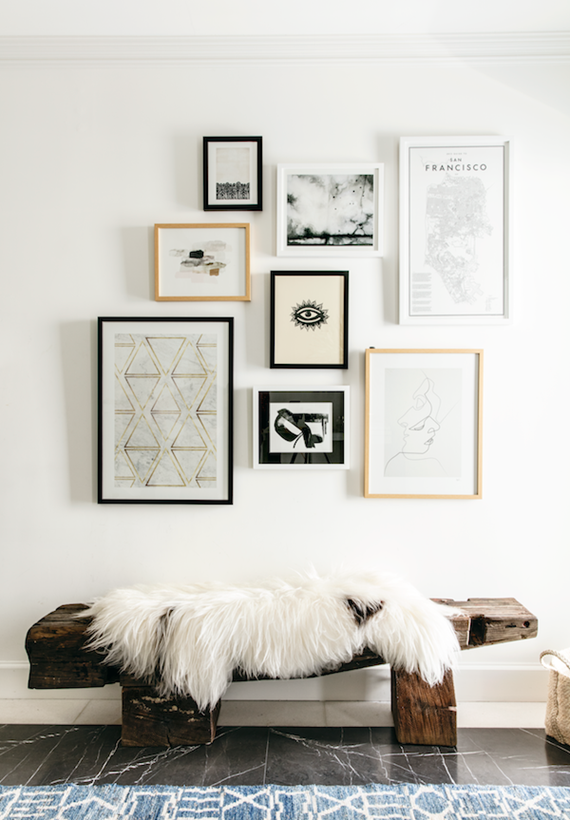
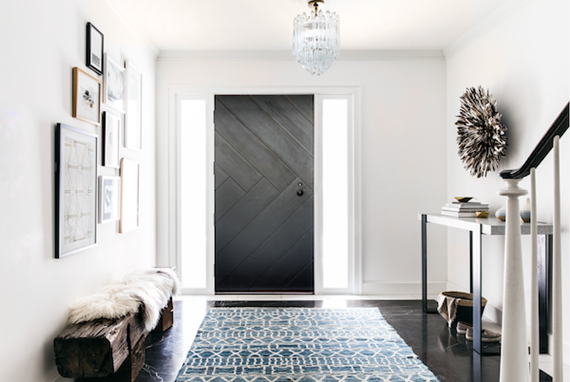 I’m loving all the design details – the chevron front door, striking Pietra marble floors and rustic wooden bench topped with an organic sheepskin rug. The console table and baskets are perfect for helping organized keys, scarves and shoes.
I’m loving all the design details – the chevron front door, striking Pietra marble floors and rustic wooden bench topped with an organic sheepskin rug. The console table and baskets are perfect for helping organized keys, scarves and shoes.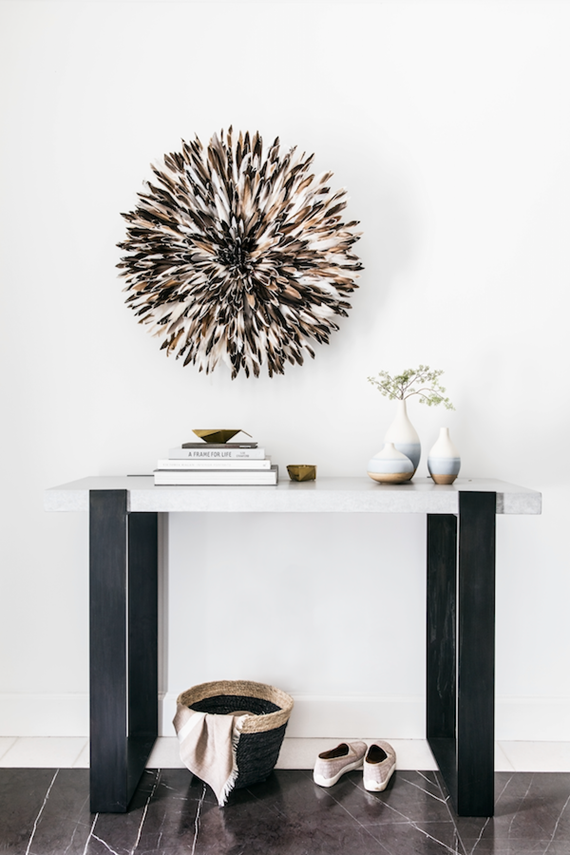
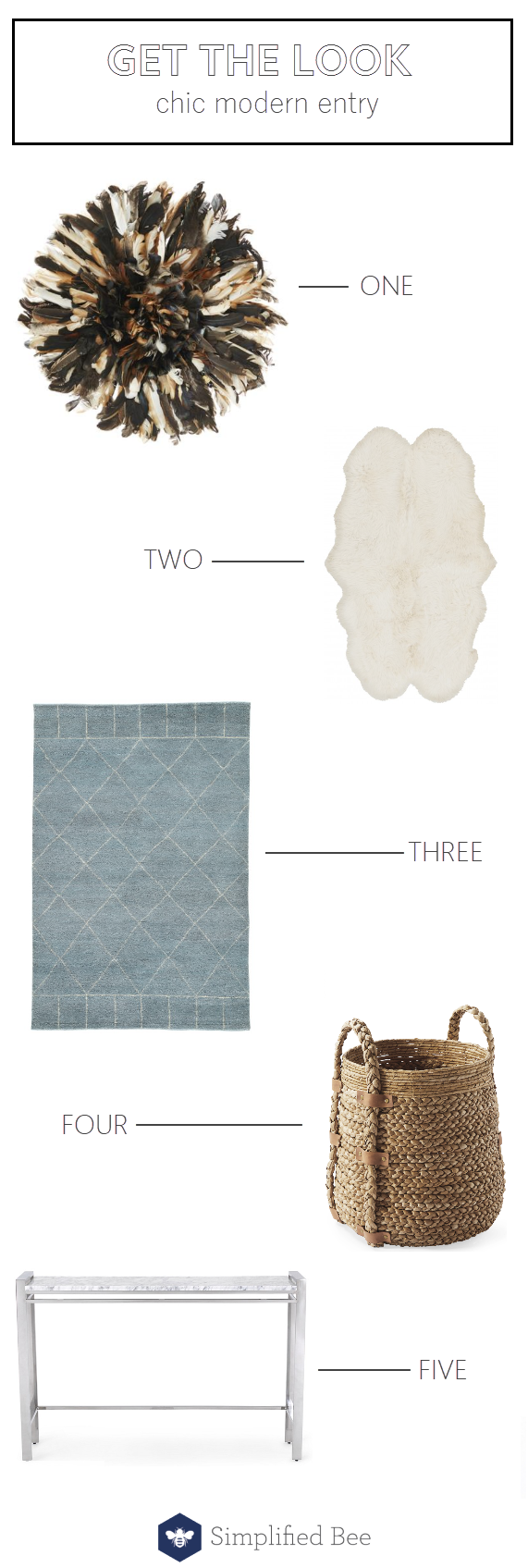

 Follow
Follow
