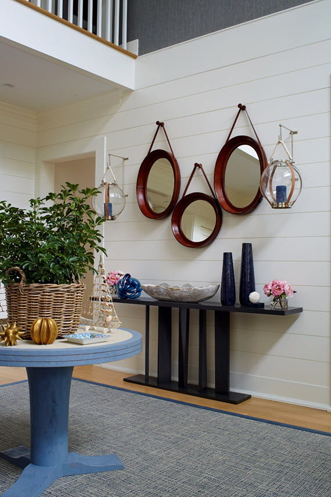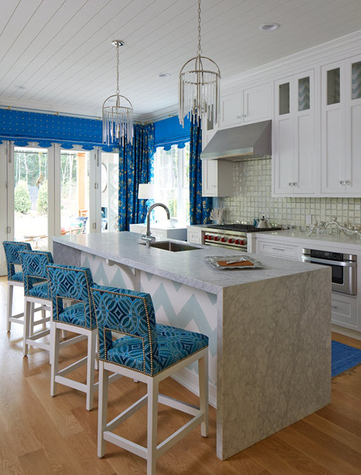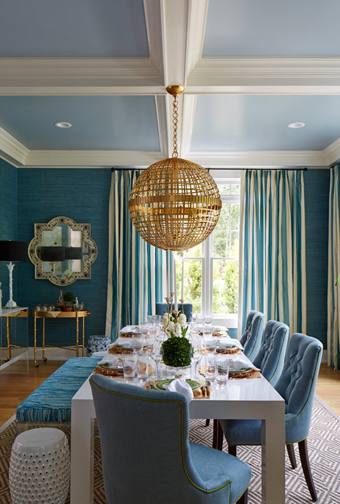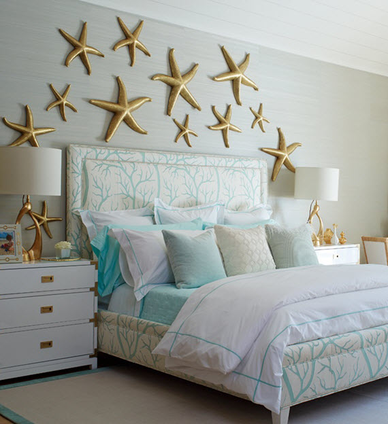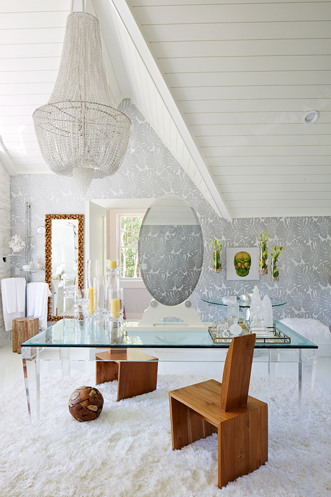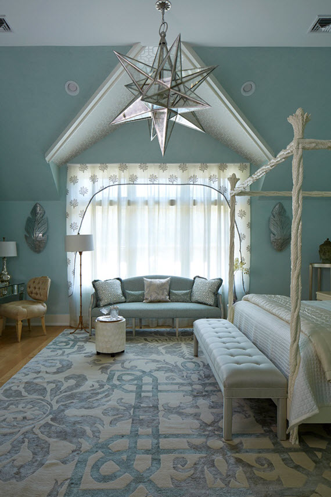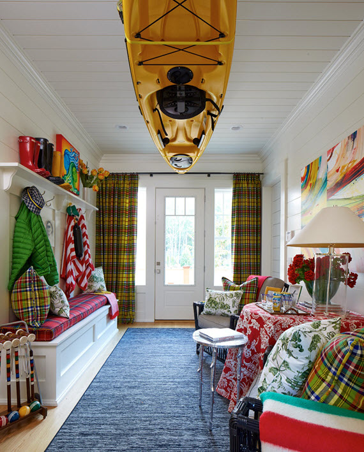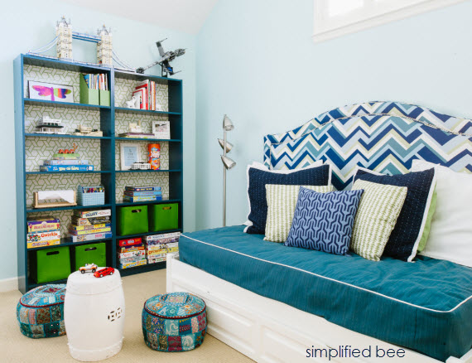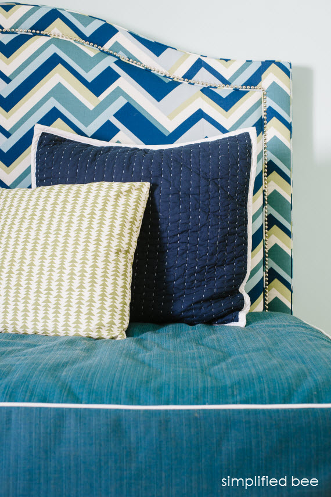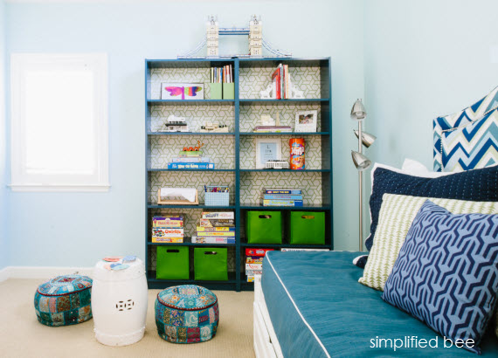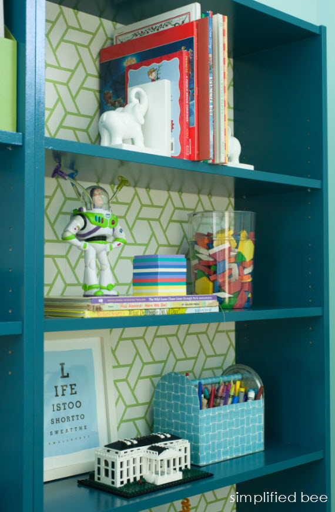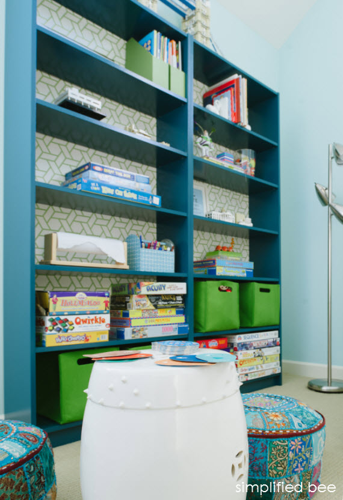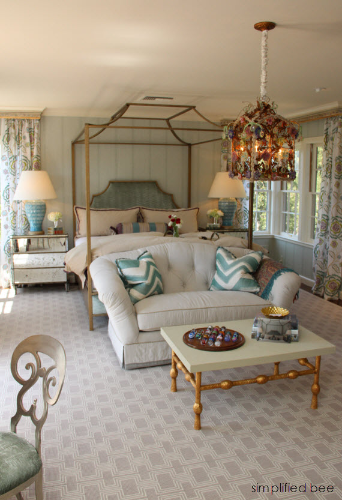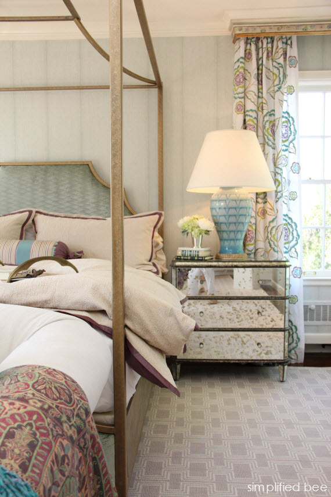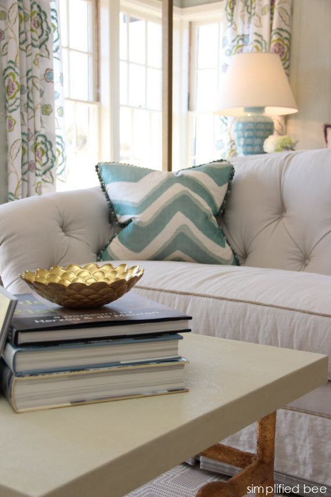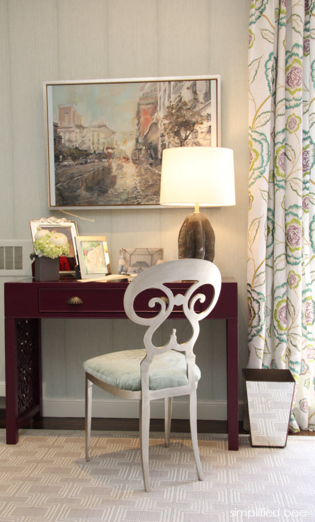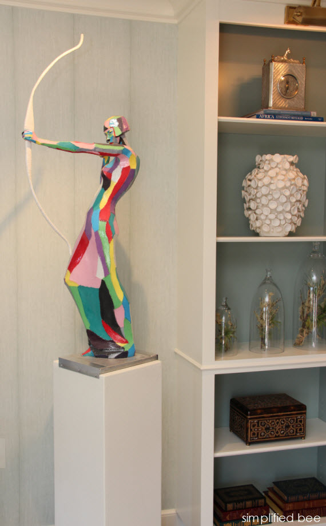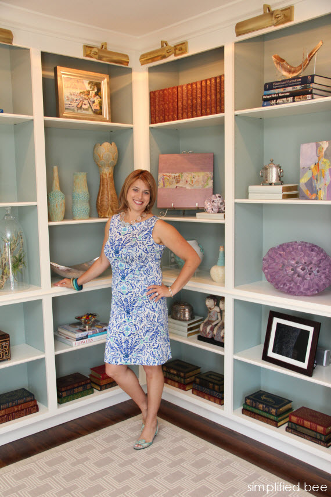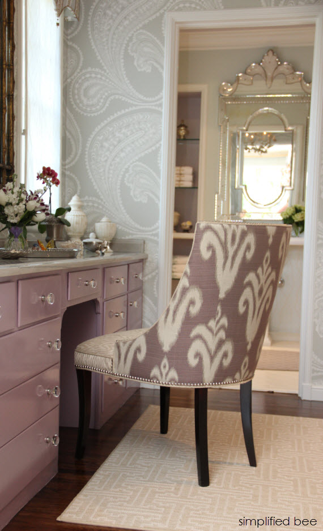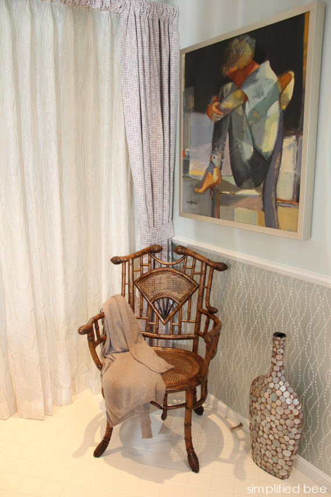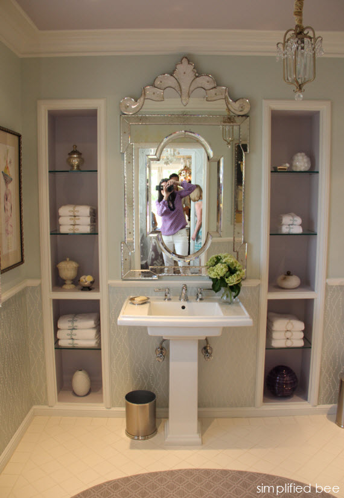disclosure: This post contains some affiliate links, which means Simplified Bee receives commission if you make a purchase using these links.
I’ve been following the latest One Room Challenge on Instagram – have you? As you may know I participated in the past; redecorating our foyer and then renovating our master bathroom… in 6 weeks no less! The pressure is real and so I was feeling for the latest group of decor bloggers that took on the challenge. The final design reveals were published last week and are super fun and creative. It was so hard to narrow down, but I’ve selected five designs to share with you today.
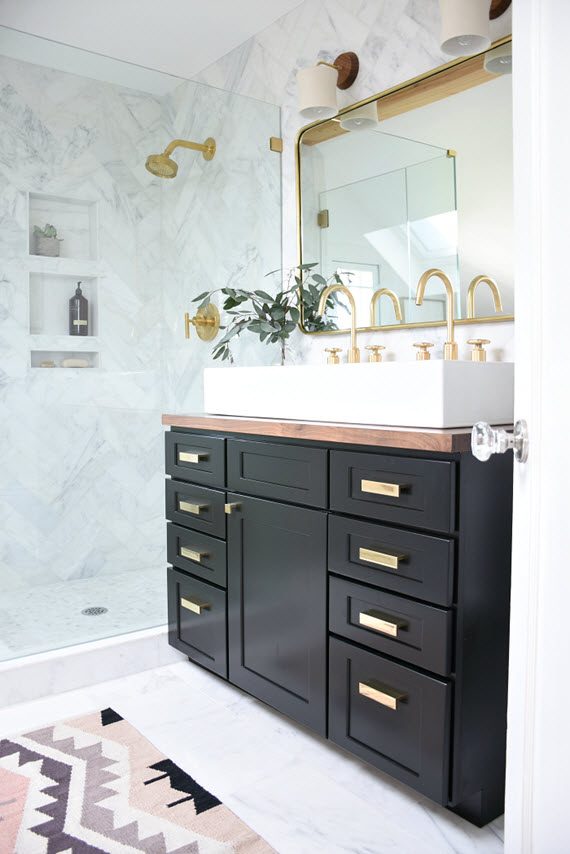
The black vanity with brass hardware in the master bathroom designed by House Updated is fabulous. The tribal rug with pale pinks and gray works beautifully with the marble flooring and herringbone walls. Love the rounded brass mirror too.
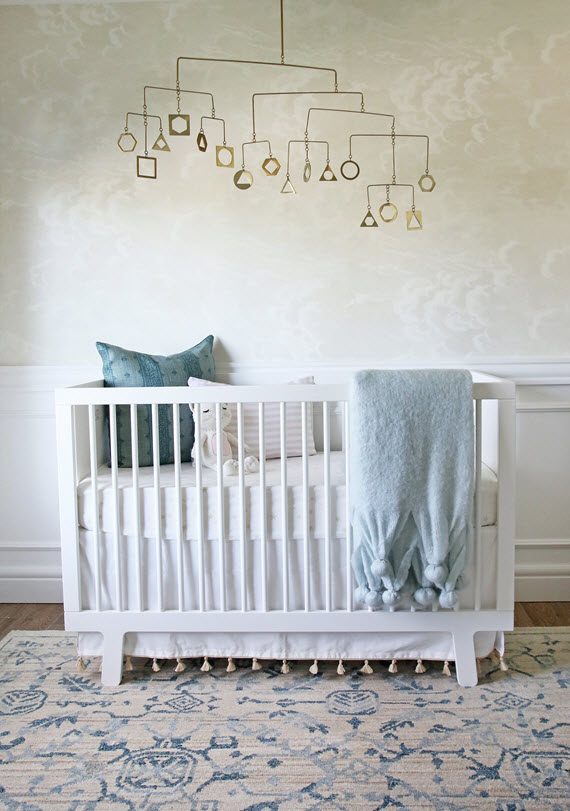
This serene, yet sophisticated gender neutral nursery room by chris loves julia is another fave. It was designed for her baby girl-to-be, but I think would work for a boy too. The brass geometric mobile is a super chic touch, don’t you think?
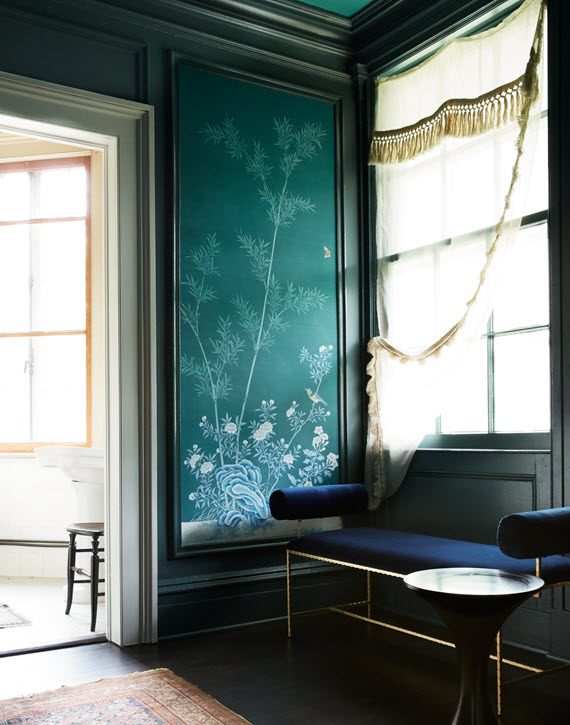
House of Brinson‘s guest bedroom and dressing room is also spectacular. The walls are covered in an aged blue gray paint by Farrow & Ball and panels of Gracie wallpaper hang in the dressing room (shown above). Simply stunning.
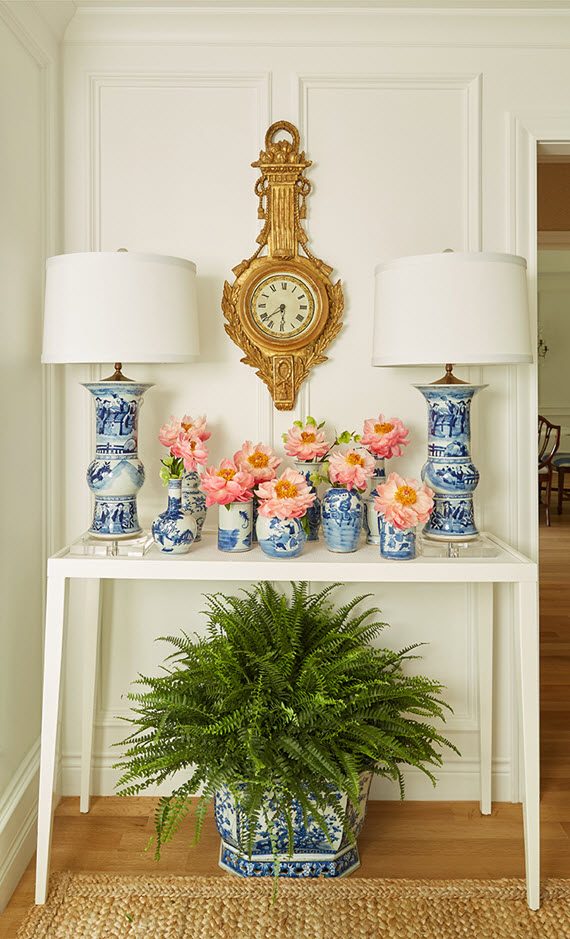
The dining and sitting room design by The Pink Pagoda is another show stopper. The traditional design is layered with chinoiserie and modern touches. I’m loving this vignette in particular… and look a fern!
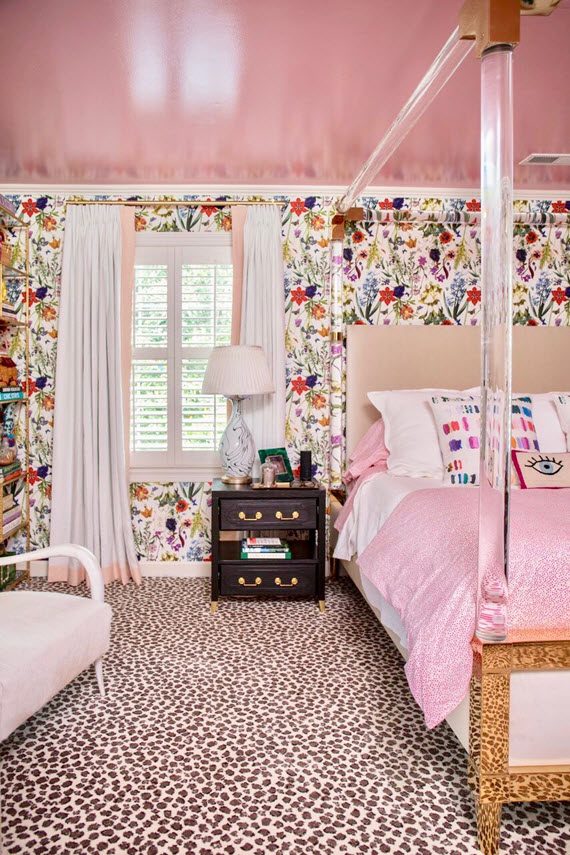
At first glance, this bedroom seemed it was designed for a teenage girl, but it’s actually the master bedroom for blogger Holly from The English Room. She is known for her bold, colorful and multi-layered designs. Don’t you love the lucite bed!
And be sure to check out all the fabulous One Room Challenge Spring 2017 reveals at Calling it Home. So fun!

 Follow
Follow
