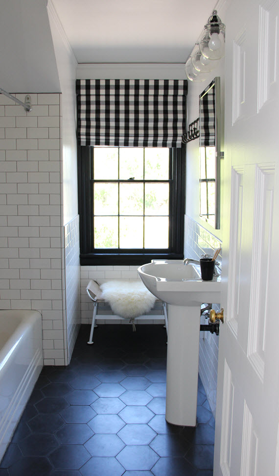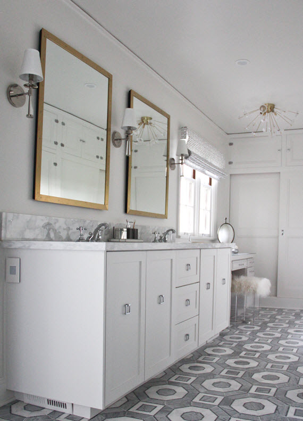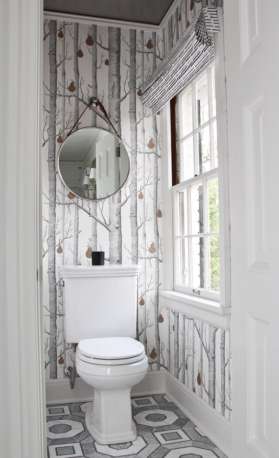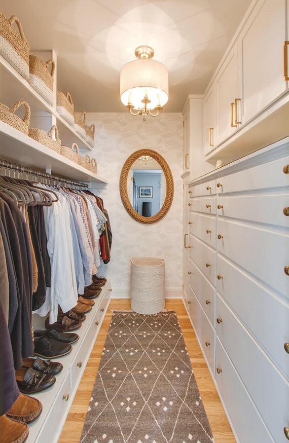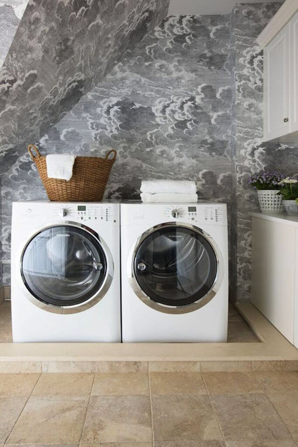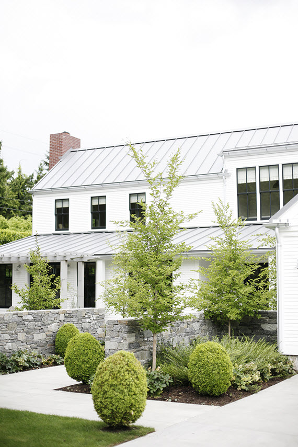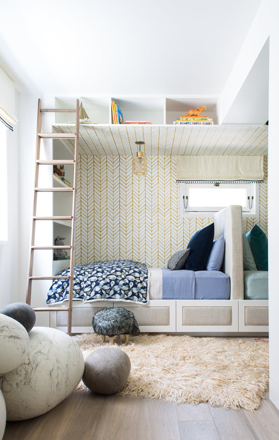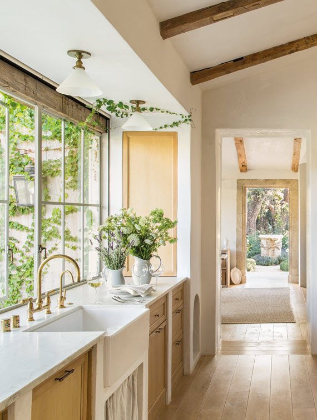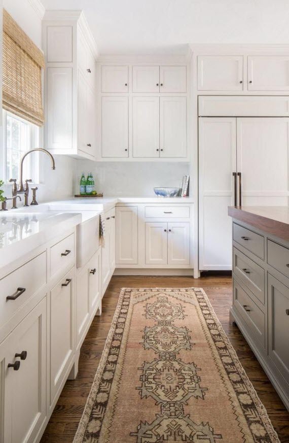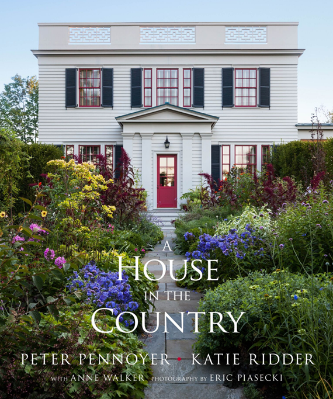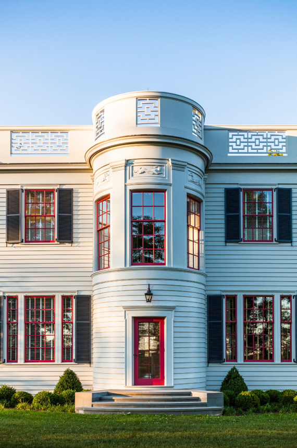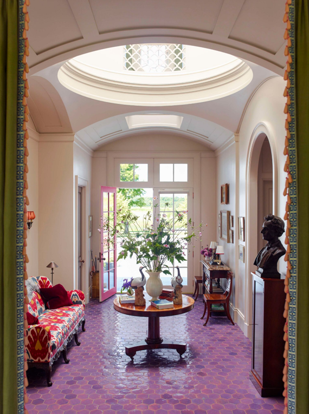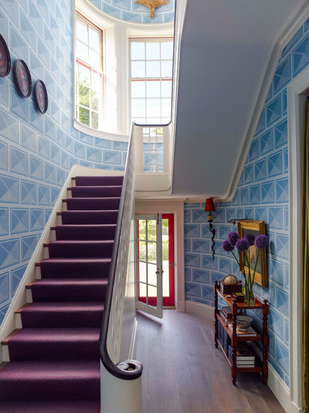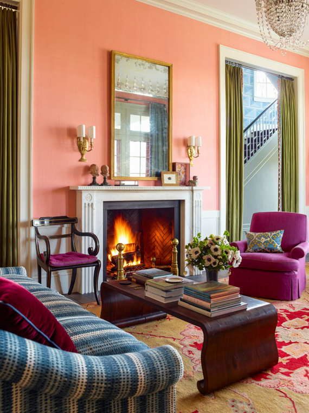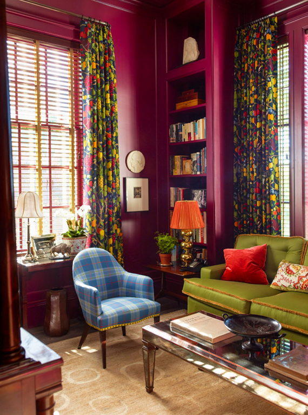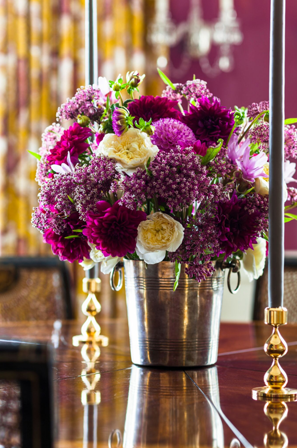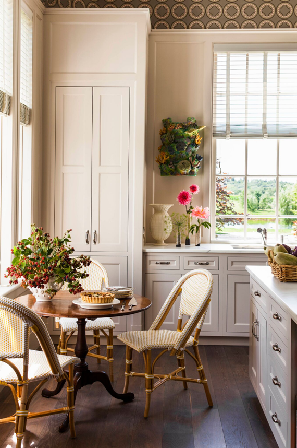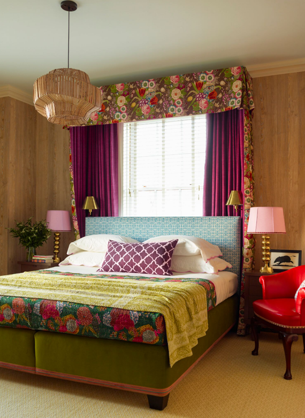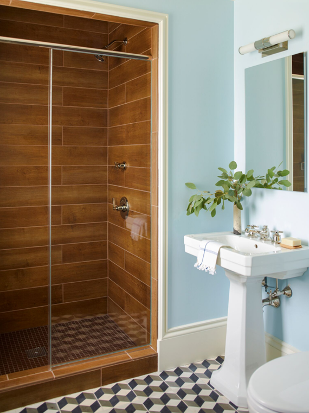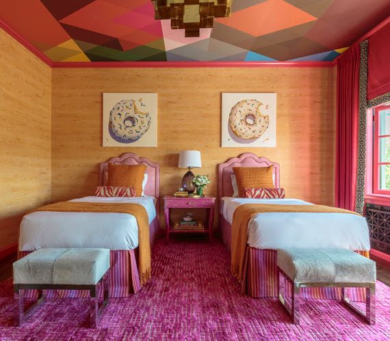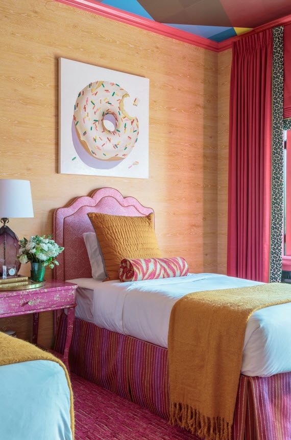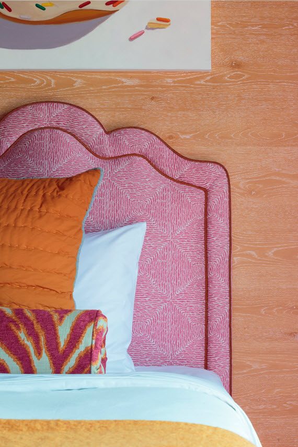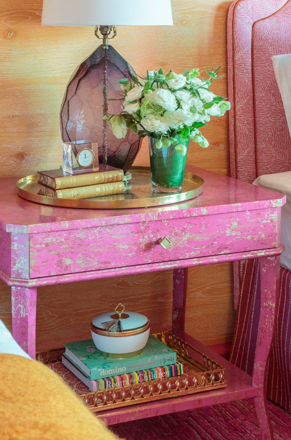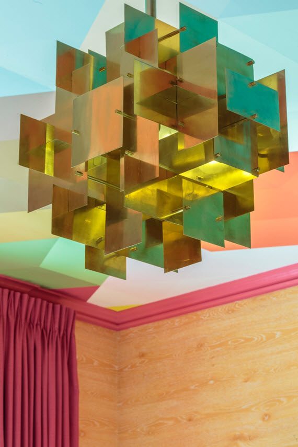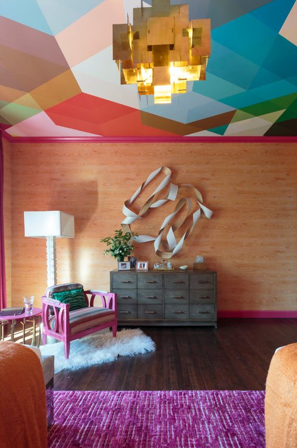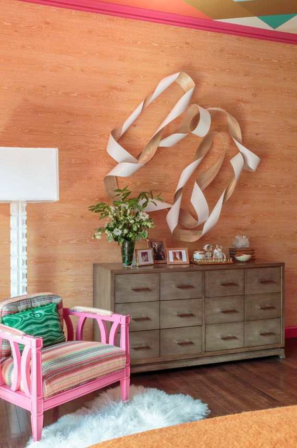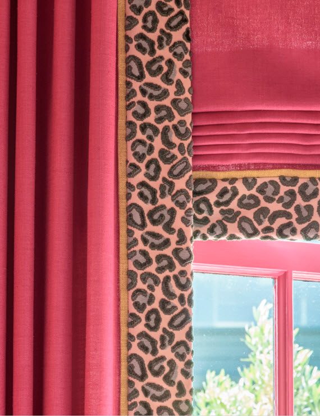Full of life, love and laughter – I’m a fan of children’s spaces. Decorating for your little one doesn’t have to be overly cutesy or themed. Infusing some grown-up touches through furnishings, artwork or textiles can help add a sophistication to the space that helps it stand the test of time. Today I’ve round-up some fresh kids room ideas that feature design elements that both kiddos and parents will love.
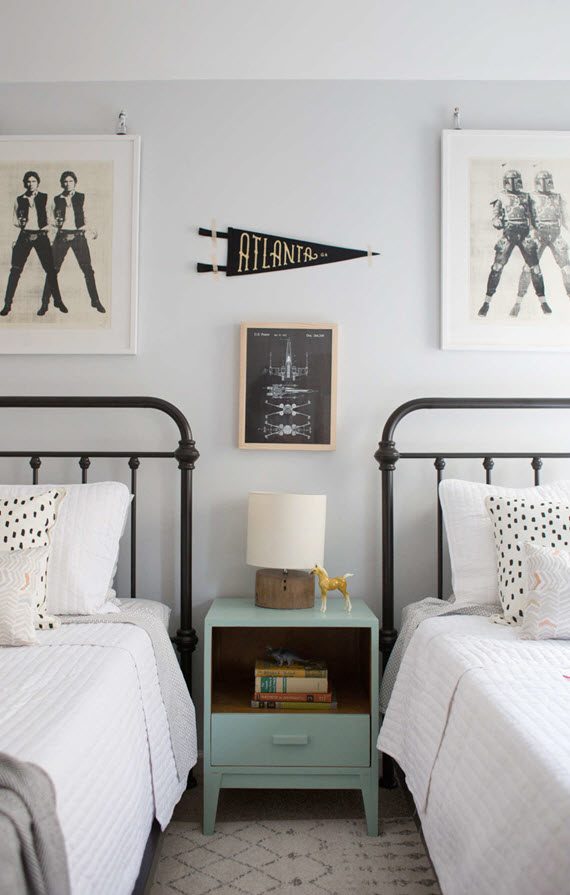
This sweet bedroom by Joni of Lay Baby Lay showcases the boy’s love of Star Wars (fun artwork!). I love the modern touches and that the theme is subtle.
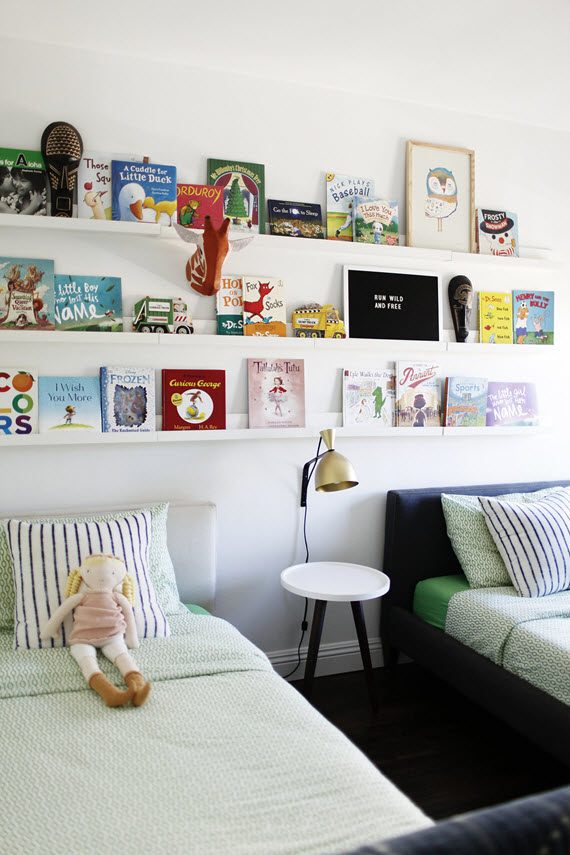
The book wall is this gender neutral kids’ bedroom is darling – it would also work behind a desk in a home office! The room designed by Jillian Scott was spotted in Rue Magazine.
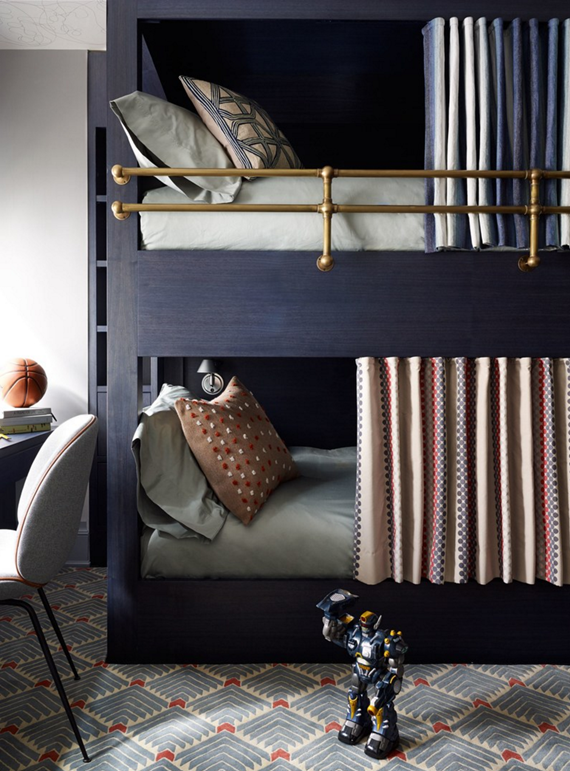
Bunk beds are a great option for smaller kids’ bedrooms. I love this navy bunks with privacy curtains & brass rails in a Manhattan apartment decorated by Elena Frampton and seen in Architectural Digest. So sharp!
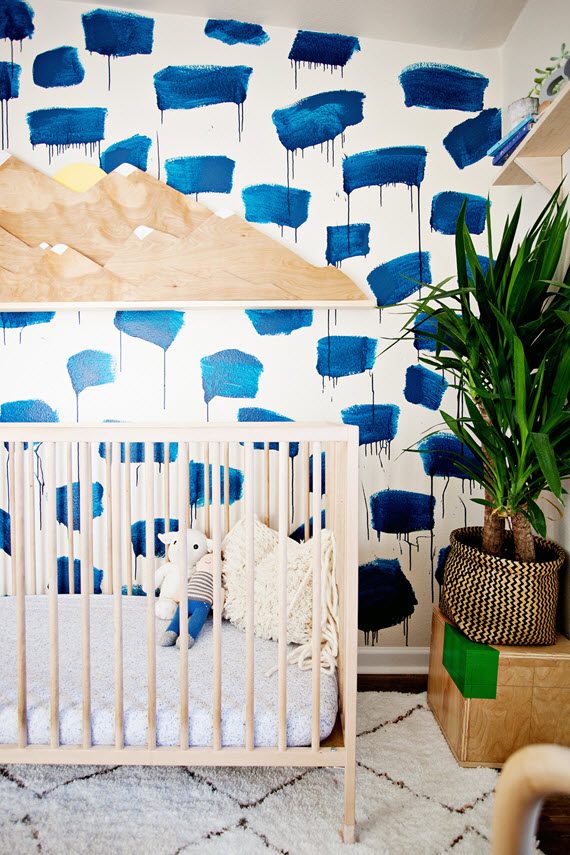
Don’t you love this fun painterly wallpaper?! It’s just darling as an accent in this baby’s nursery by Sarah for A Beautiful Mess.
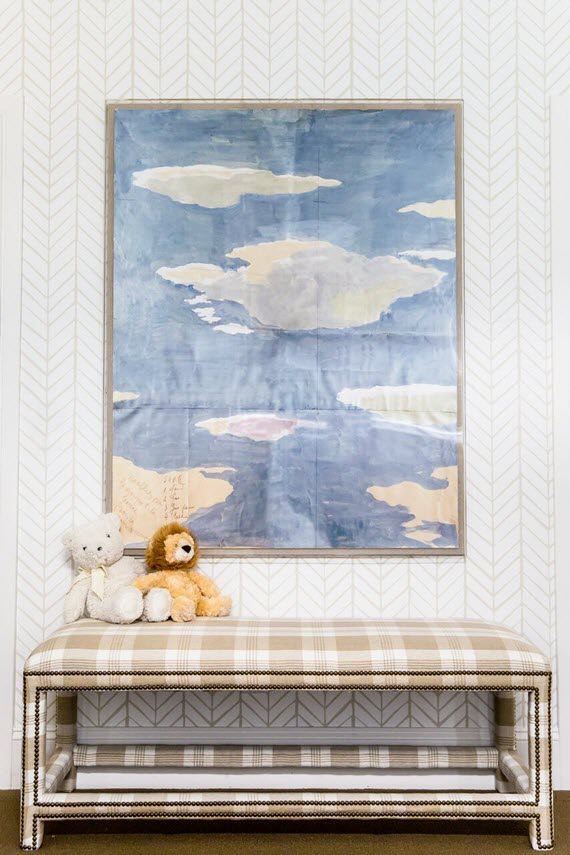
I’m also loving the neutral herringbone wallpaper featured in this sweet girl’s nursery room by Studio McGee. The timeless plaid upholstered bench adds a fun play on pattern too.
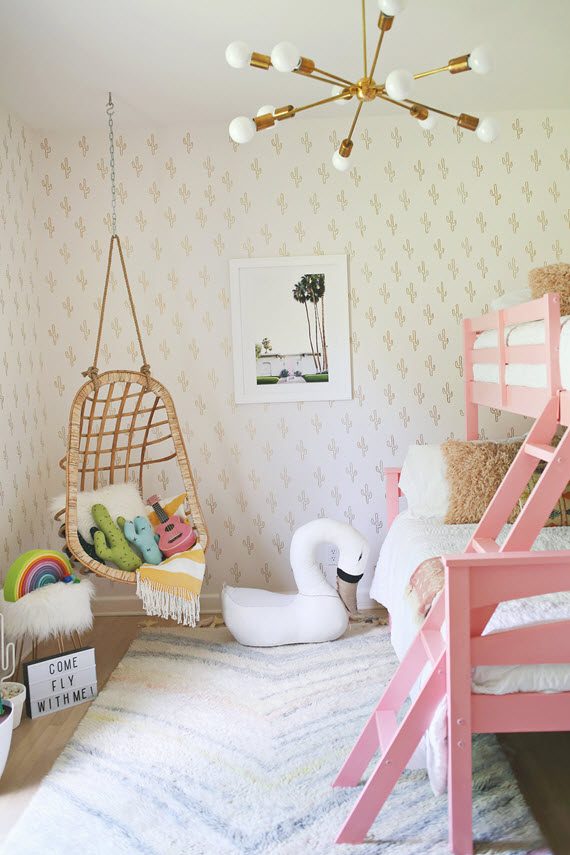
This Southwestern chic bunk room features a fun hanging chair, tiered bunks and super fun cactus wall detail (it was a diy project!). Spotted also on A Beautiful Mess.

 Follow
Follow
