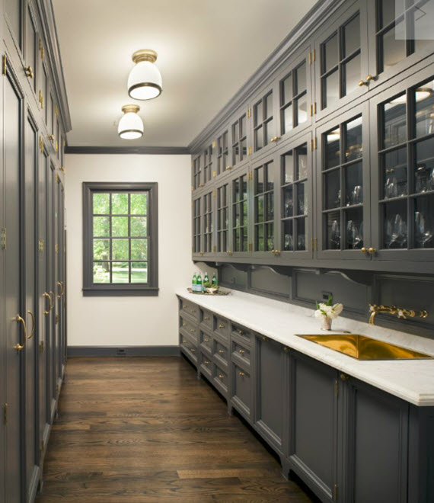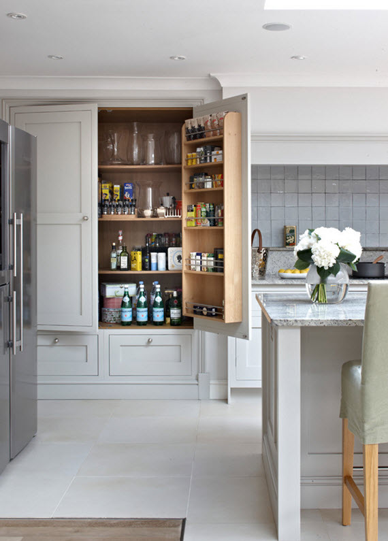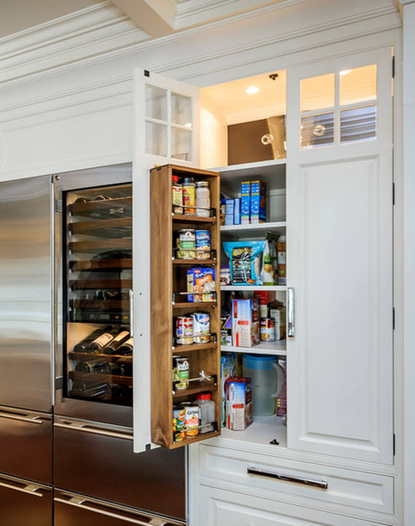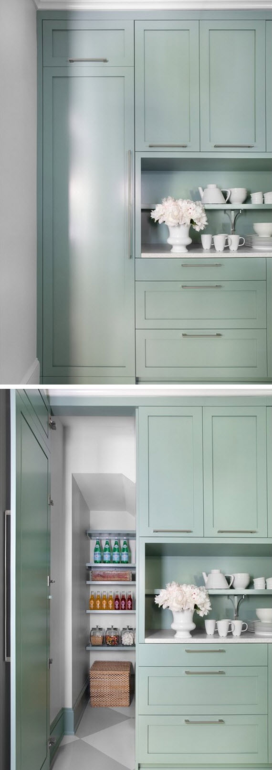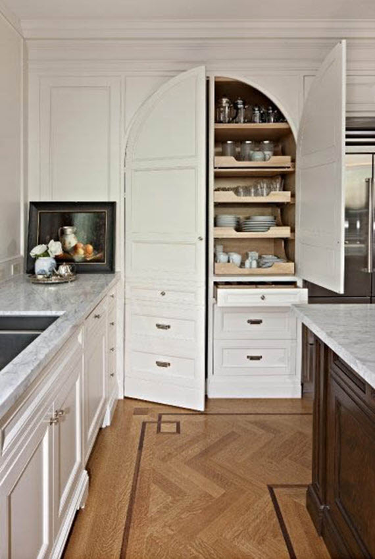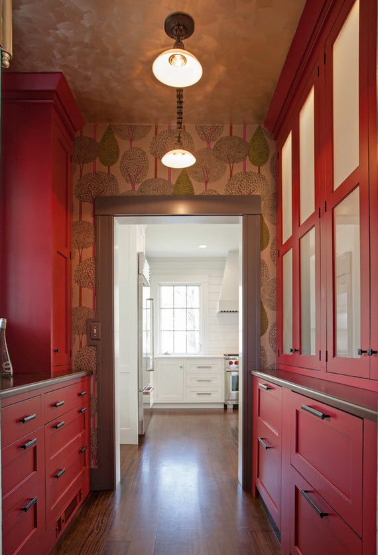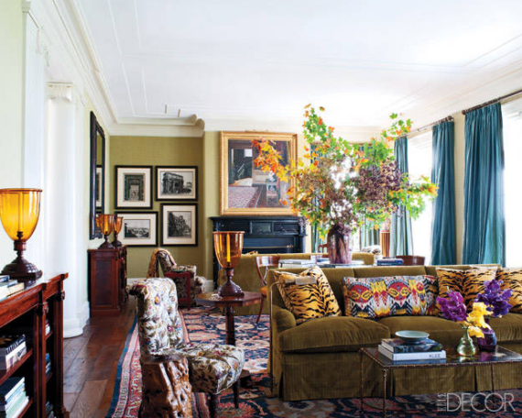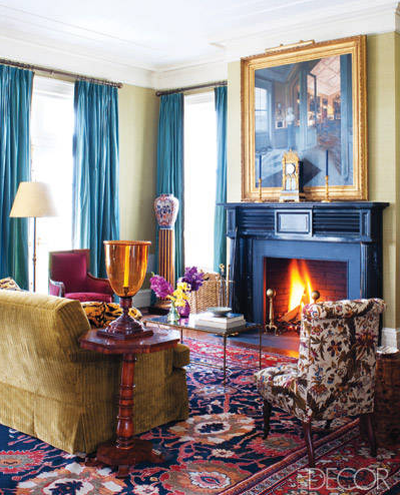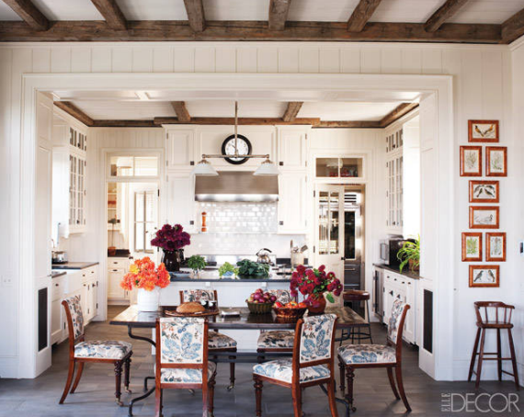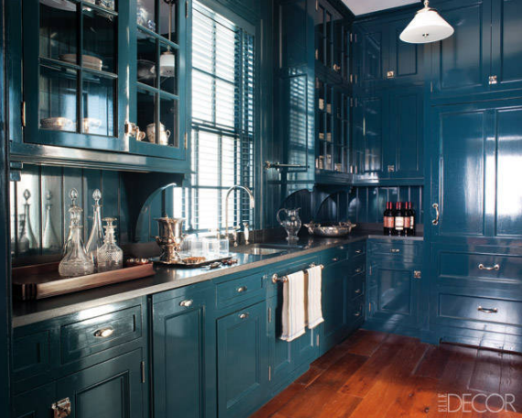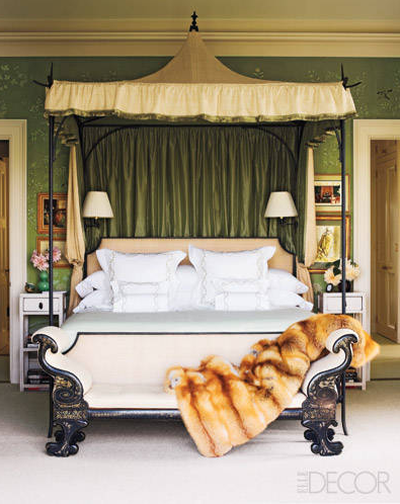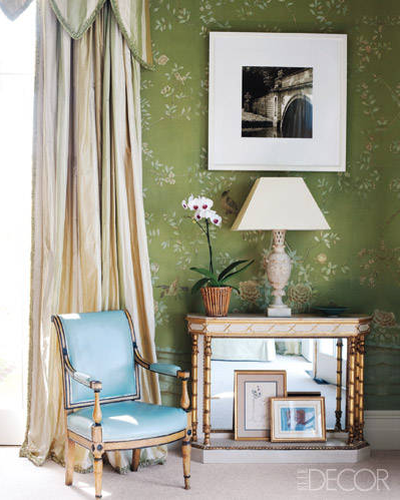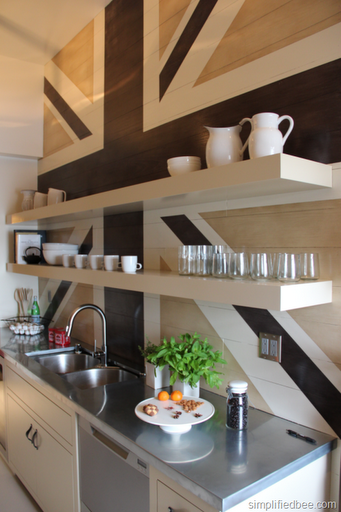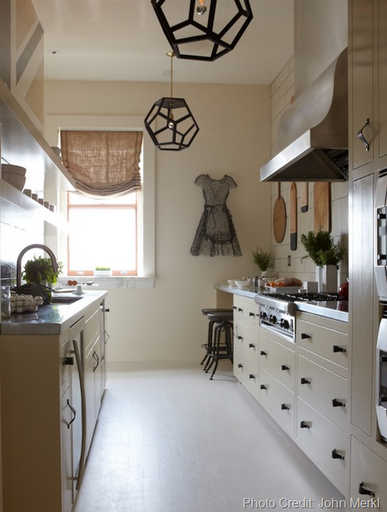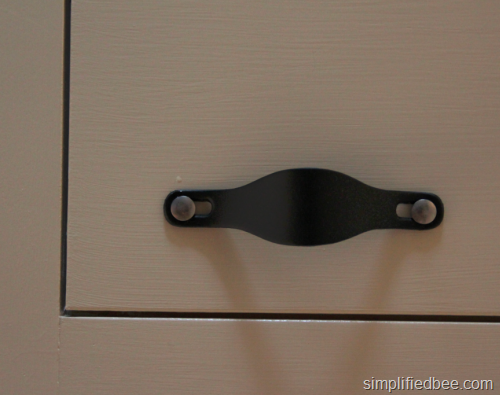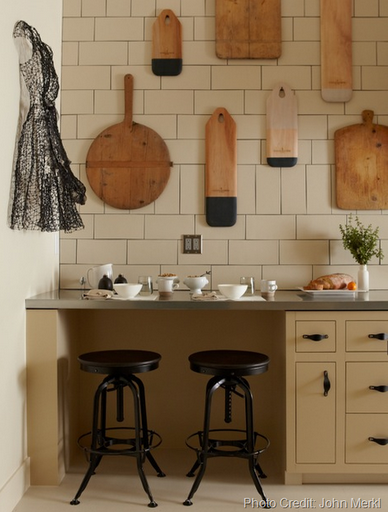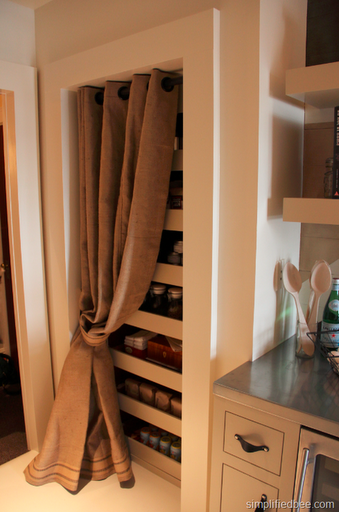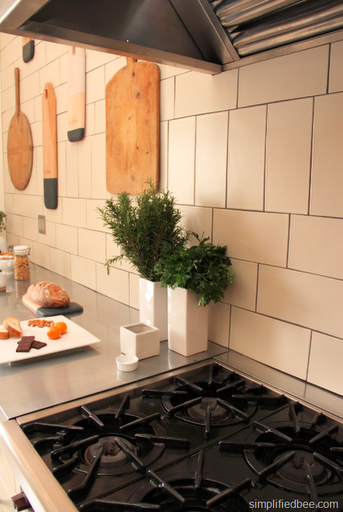disclosure: This post contains one or more affiliate links, which means Simplified Bee receives commission if you make a purchase using these links.
A stylish organized home is a cornerstone here at Simplified Bee. When I started my business and blog nearly a decade ago, I found a void between home organizers and interior designers. To bridge the gap and with the mission that homes could be orderly without sacrificing beauty, I set out to combine the disciplines of organization and design. The approach resonated with clients and readers.
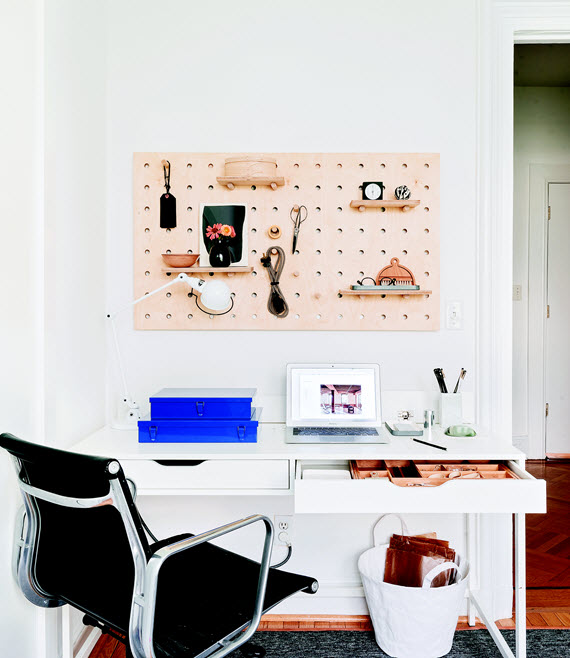
Recently I received a copy of a newly released book, Remodelista: The Organized Home by Julie Carlson and Margot Guralnick of Remodelista. Their organizational philosophy is completely in line with my own – love! This beautiful book delivers hundreds of simple and clever tips for creating an orderly, inviting and beautiful home. The Remodelista duo covers every inch of a house – including rooms that get cluttered the most often – the entryway, kitchen, bedroom closet and laundry room. To help inspire and teach, lists and charts with organizational tricks are accompanied by hundred of gorgeous photos. One of my personal favorites is Remodelista’s simple list of daily rituals:
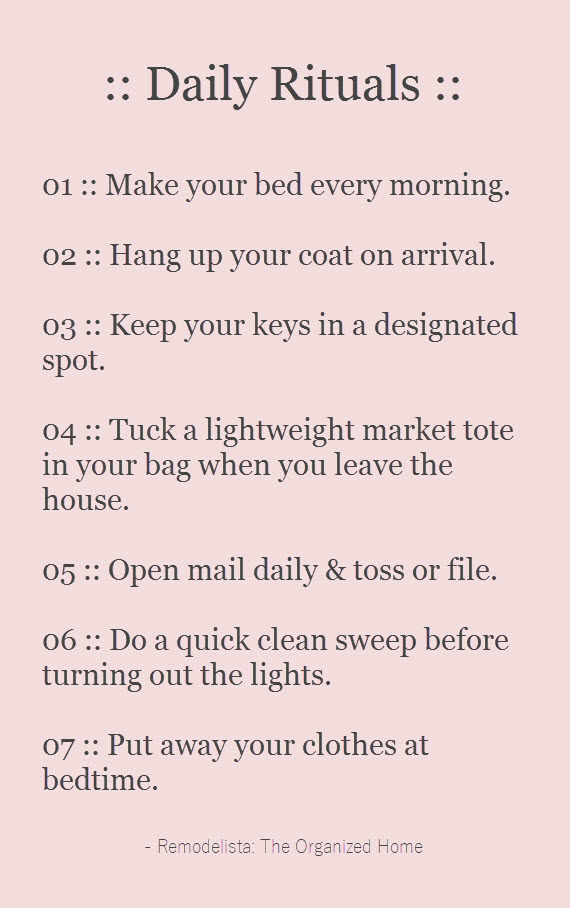
I adore how this book advocates quality over quantity and stylish storage aids such as beautifully designed straw baskets, wall hooks and wooden peg rails. In addition, trays are a personal way I like to coral items and create visual order in kitchens, bathrooms and living rooms. Loving this kitchen example featured in the book:
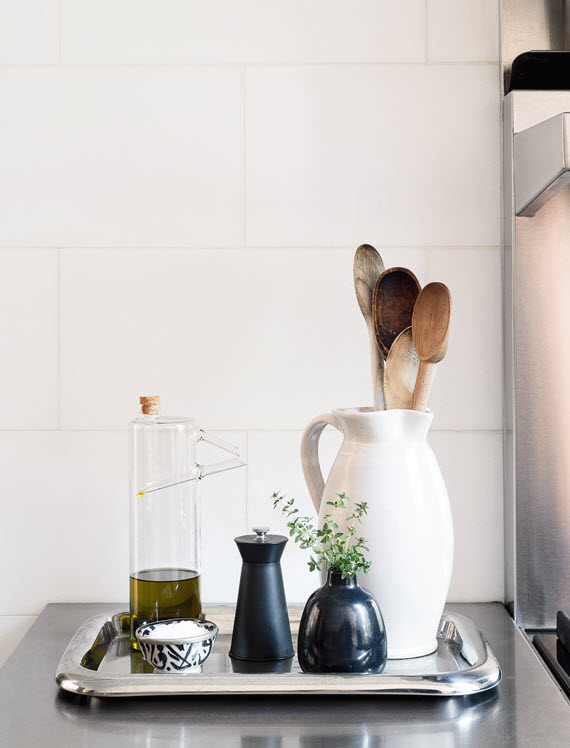
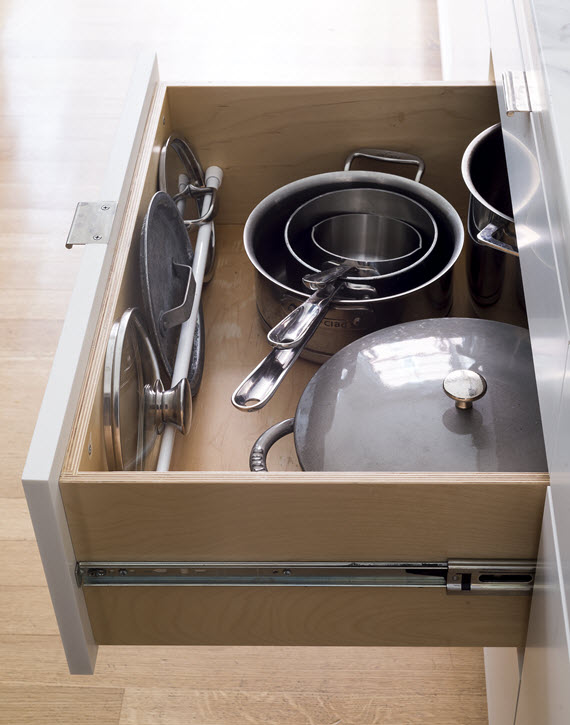
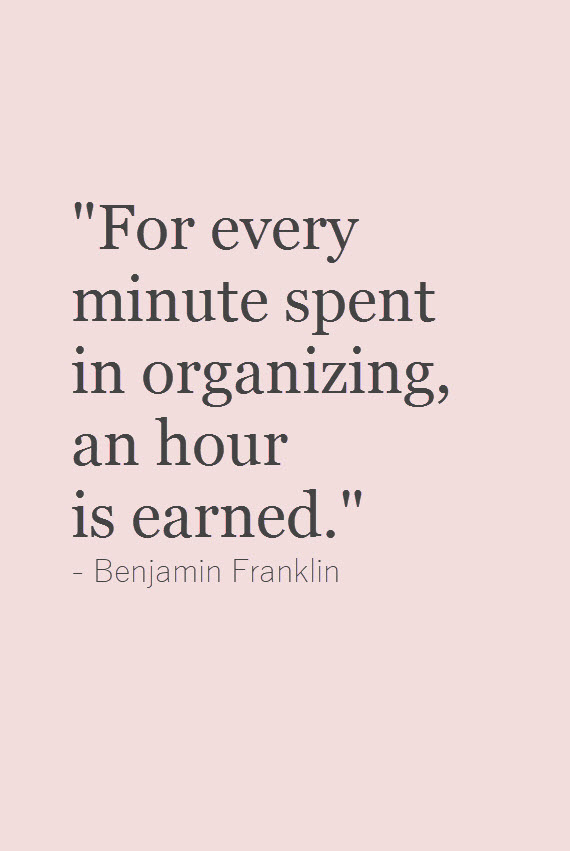
This image of a beautiful organized fridge is so inspiring! Adding it to my own list of goals.
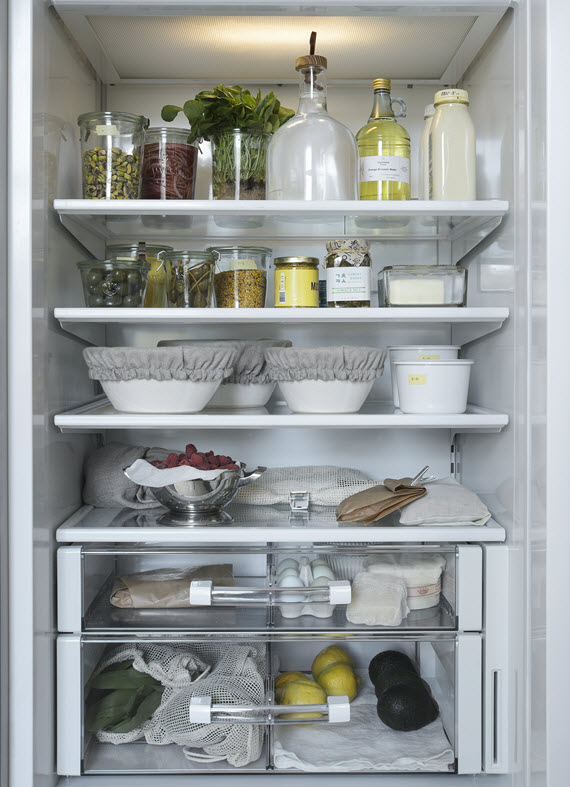
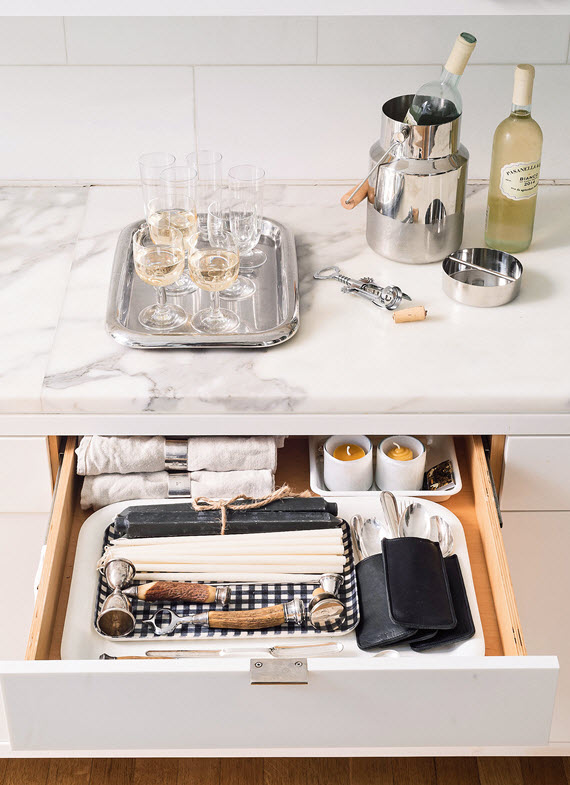
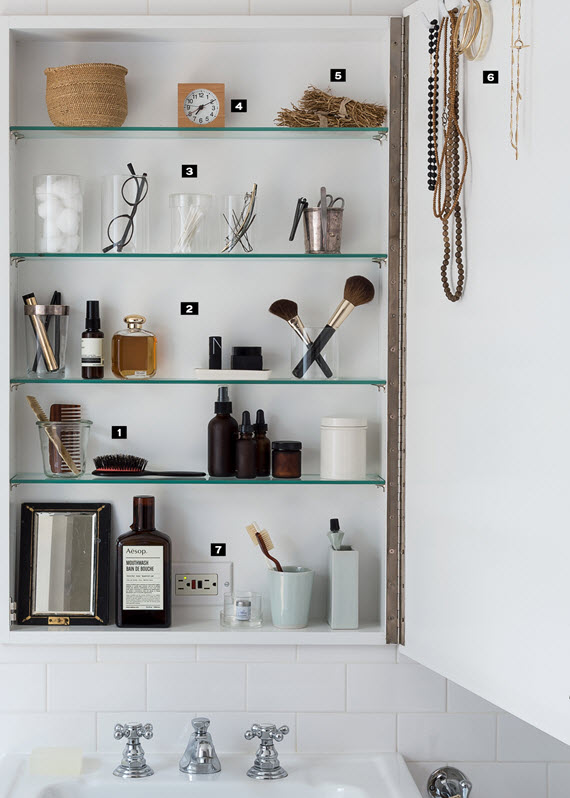
I love this book – Remodelista: The Organized Home – and know you will too. It would be a great housewarming or new year’s gift too!
*photography by Matthew Williams and published with permission by Artisan Books

 Follow
Follow
